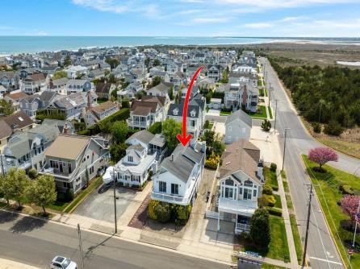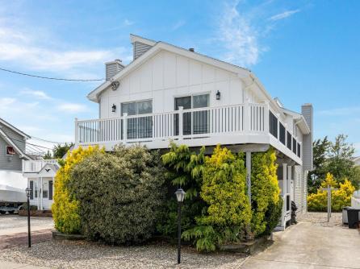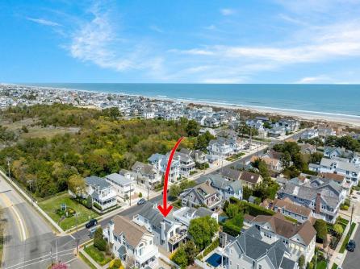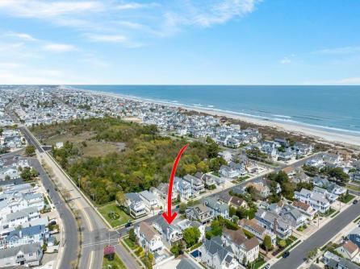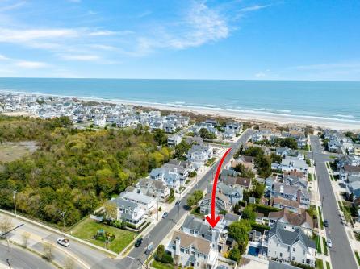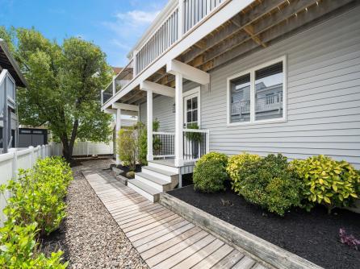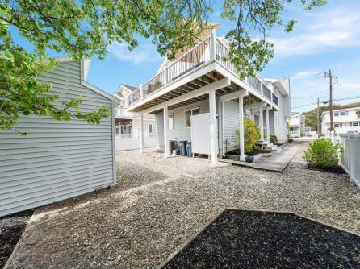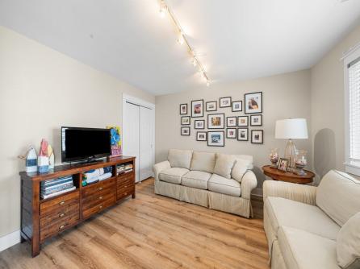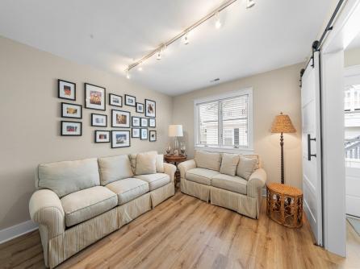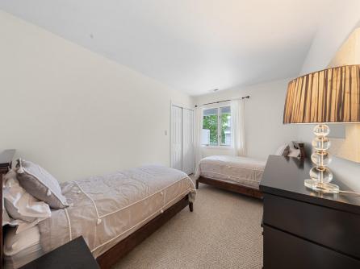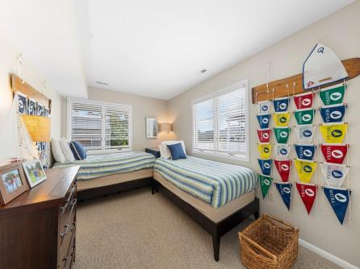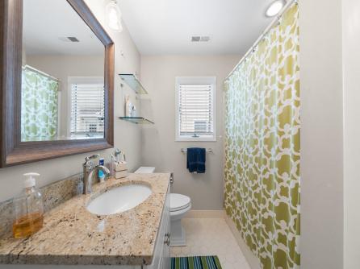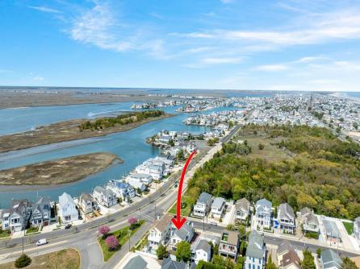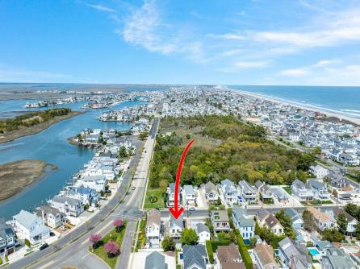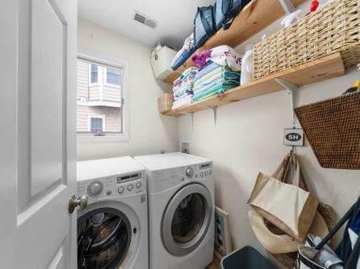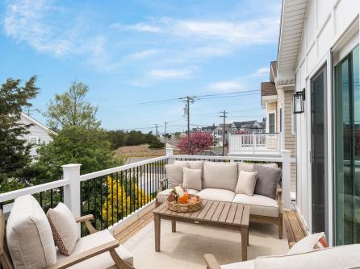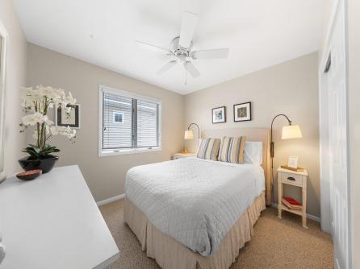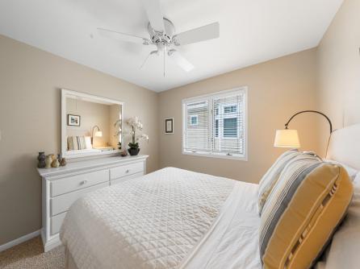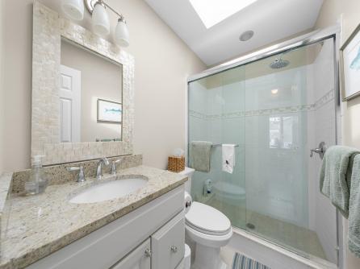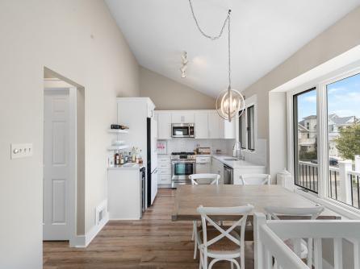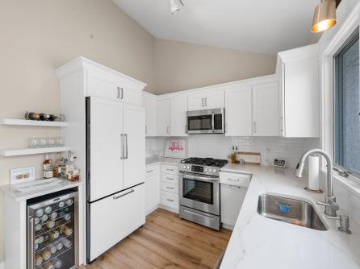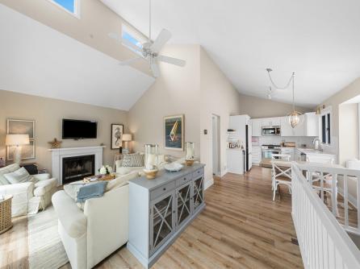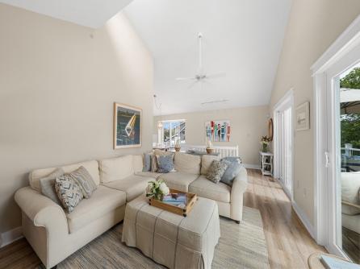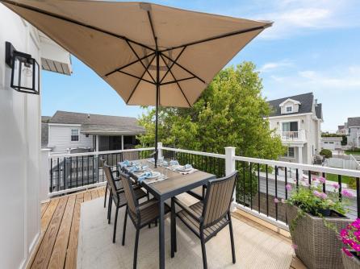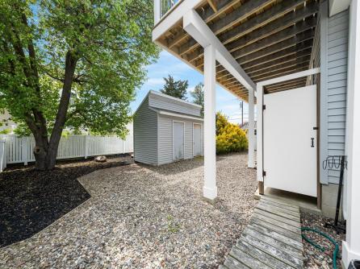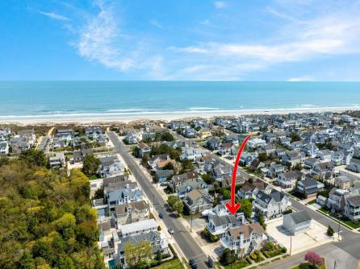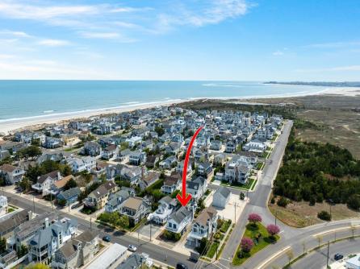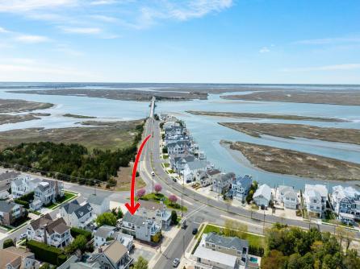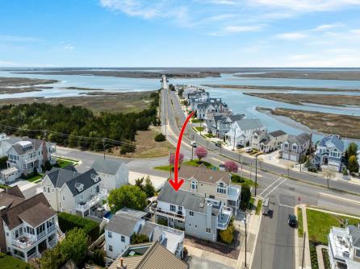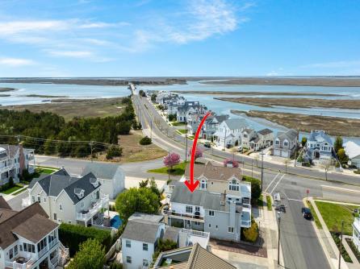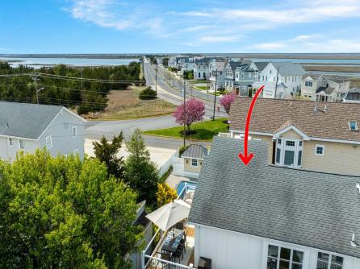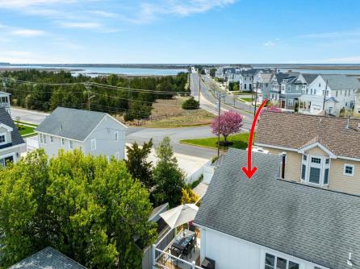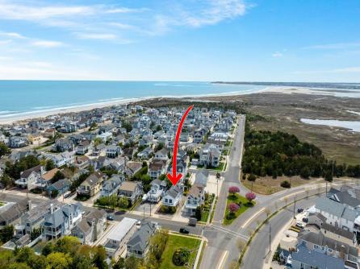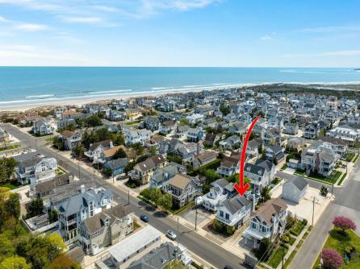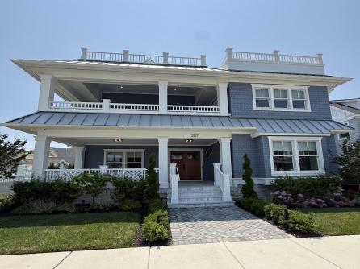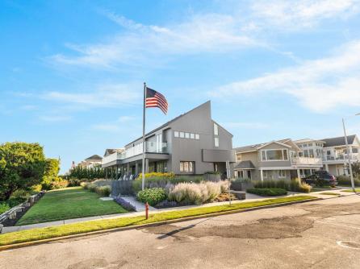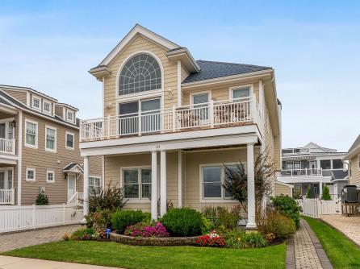Legacy Oceanfront Double Lot – South end of Stone Harbor, NJ. Welcome to a truly exceptional offering in the prestigious South end of Stone Harbor — a legacy property that combines rare size, prime oceanfront location, and unparalleled flexibility. Situated on a massive 120’ x 110’ double lot, this unique estate provides a canvas for endless possibilities. Whether you envision building a show-stopping 6,600+ sq. ft. custom home with sweeping ocean views, or prefer to enjoy the two beautifully updated residences exactly as they are, this property delivers the ultimate in coastal living. Two Distinct Residences – Both Fully Updated The oceanfront home immediately impresses with its spacious, open-concept layout designed for hosting family and friends. Featuring 6 bedrooms, 3 full baths, and 2 powder rooms, the home offers room for everyone to spread out while still feeling connected. Expansive windows frame the Atlantic Ocean, filling the interior with natural light and allowing you to enjoy water views from multiple rooms. Recent updates include brand-new appliances and designer-selected furnishings, blending contemporary style with timeless beach house warmth. The second home, located just behind the main residence, offers its own charm and privacy. Fully redecorated just two years ago, it features 4 bedrooms, 2 full baths, and a spacious garage perfect for storing bikes, surfboards, and all the gear that makes life at the shore so special. This home, too, has a sophisticated modern aesthetic — a turnkey retreat for guests, extended family, or rental income. Just one block away sits a protected 5-block-long bird sanctuary, a rare feature that keeps this stretch of beach unusually quiet and uncrowded.



