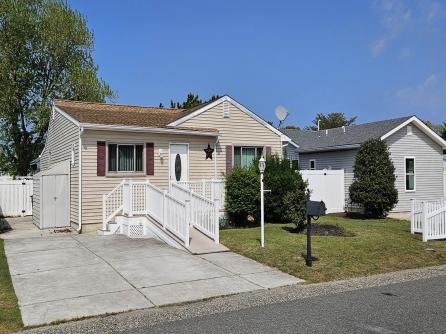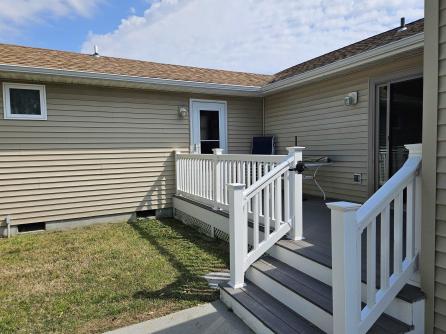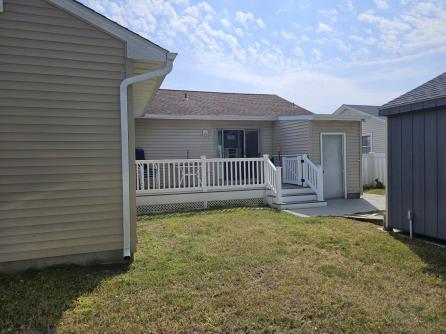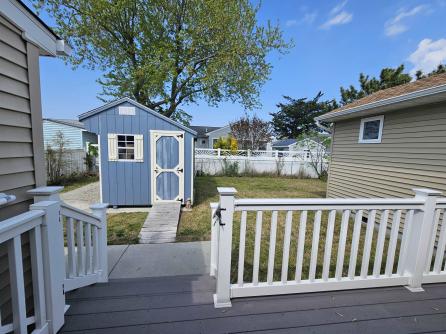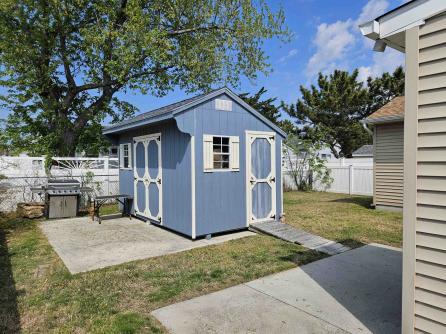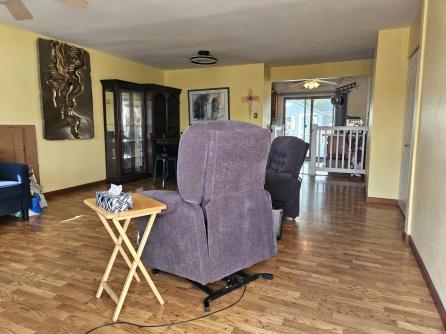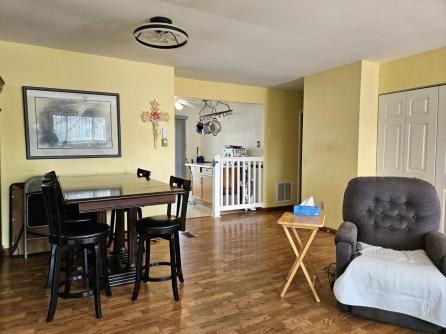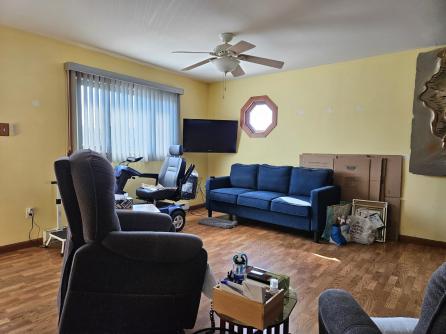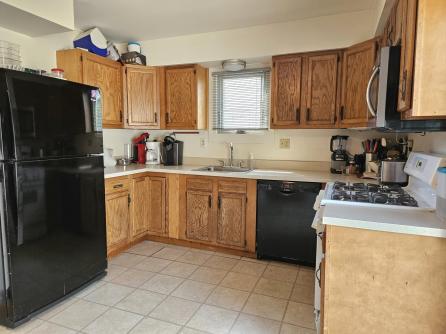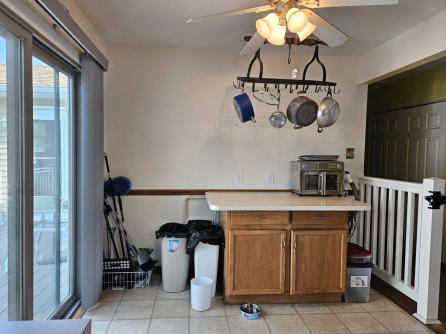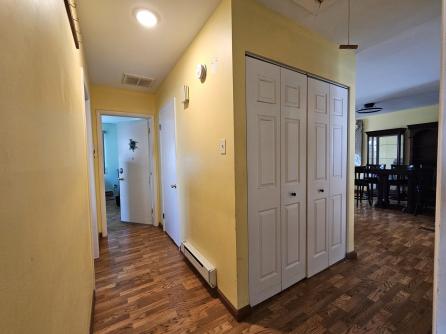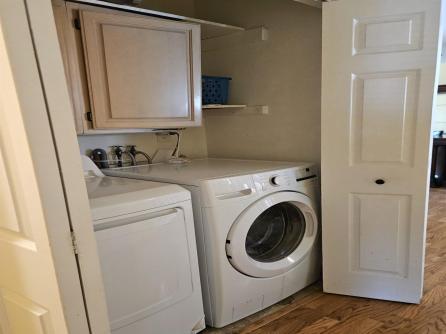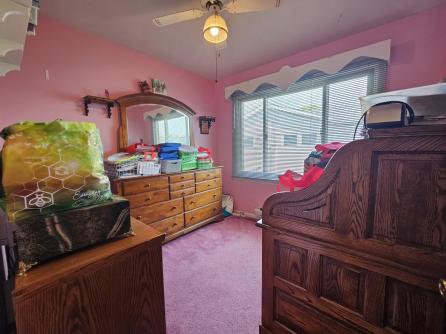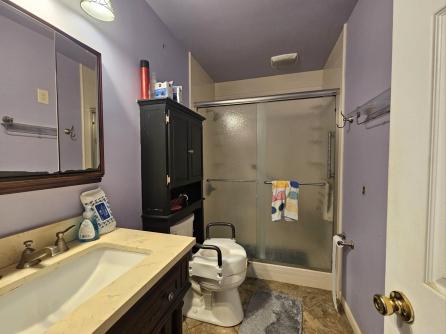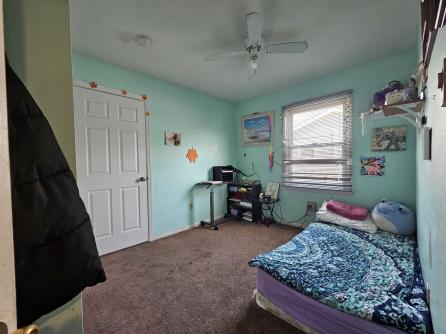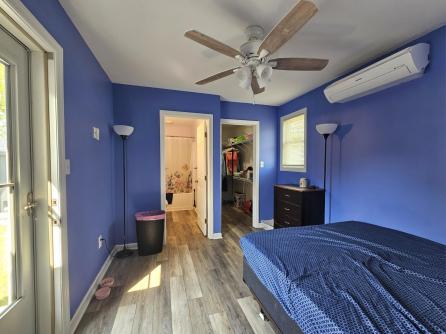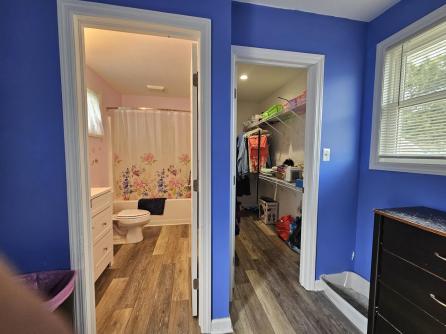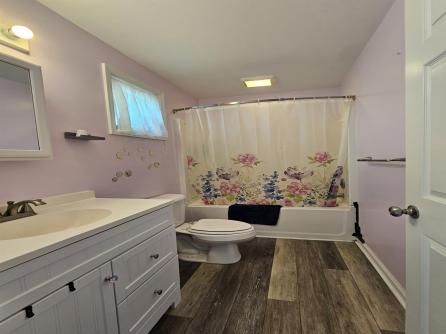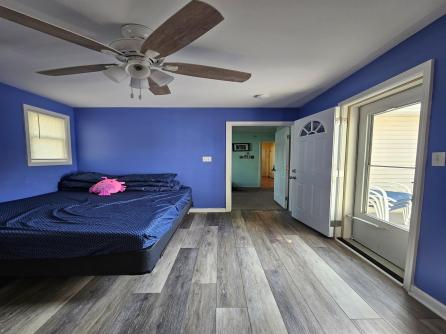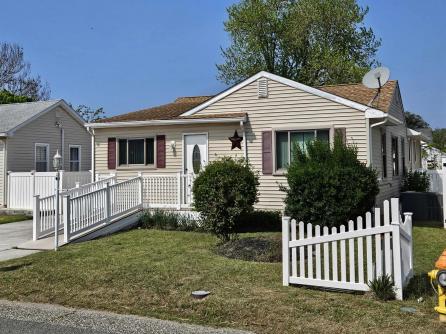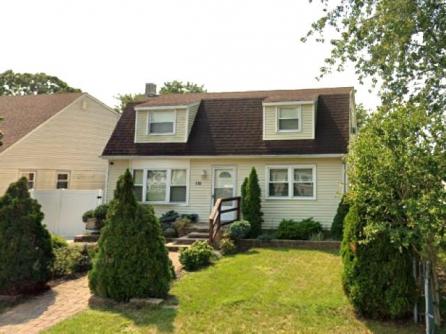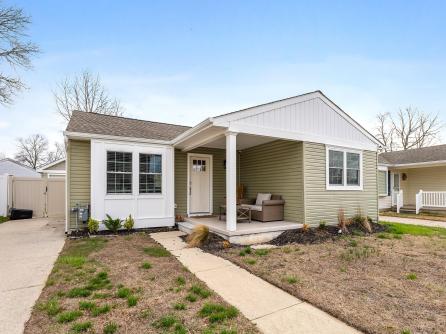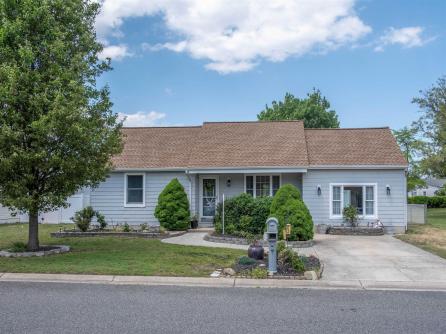

For Sale 203 Shadeland, Villas, NJ, 08251
My Favorites- OVERVIEW
- DESCRIPTION
- FEATURES
- MAP
- REQUEST INFORMATION
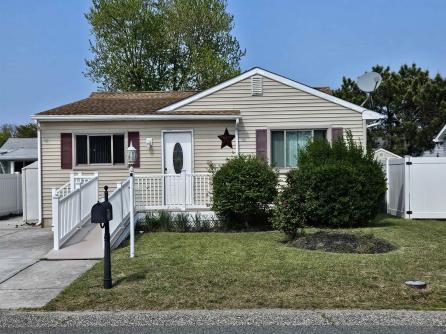
203 Shadeland, Villas, NJ, 08251
$524,900
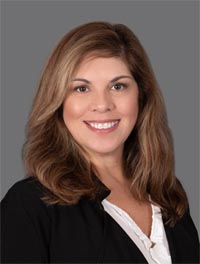
-
Veronica "Ronni" Vetro
-
Mobile:
215-806-1817 -
Office
609-399-0076x155
- listing #: 251295
- PDF flyer DOWNLOAD
- Buyer Agent Compensation: N/A
- 2 in 1 PDF flyer DOWNLOAD
-
Single Family
-
4
-
2
Spacious home, perfectly nestled into this desirable location and just a few steps from the Delaware Bay. The home features a spread-out floor plan with an open and inviting front room. Continuing in, you\'ll note a large dining area adjacent to the kitchen. The kitchen has enough room to support a breakfast bar/eat-in area and features a sliding door to access the rear deck and backyard (perfect for grilling outside!). Approaching the kitchen, the floor plan continues to the right, and provides 3 bedrooms, 2 full bathrooms, and a laundry area. Rear-most bedroom is an addition; it features a bedroom, anteroom, bathroom, walk-in closet, and additional closet, with an independent entrance. The home is situated perfectly on the lot and really must be seen to appreciate the layout and possibilities for your buyers.

| Total Rooms | 7 |
| Full Bath | 2 |
| # of Stories | |
| Year Build | 1978 |
| Lot Size | 1 to 6000 SqFt |
| Tax | 3487.00 |
| SQFT | 0 |
| Exterior | Vinyl |
| ParkingGarage | Concrete Driveway, 4 car parking |
| InteriorFeatures | Walk in Closet |
| Basement | Crawl Space |
| Cooling | Central Air Condition |
| Water | Public |
| Bedrooms | 4 |
| Half Bath | 0 |
| # of Stories | |
| Lot Dimensions | 5001 |
| # Units | |
| Tax Year | 2024 |
| Area | Bayside Village |
| OutsideFeatures | Deck, Fenced Yard, Storage Building |
| OtherRooms | Den/TV Room, Breakfast Nook, Dining Area |
| AppliancesIncluded | Range, Microwave Oven, Refrigerator, Washer, Dryer, Dishwasher |
| Heating | Gas Natural, Forced Air |
| HotWater | Electric |
| Sewer | Public |
