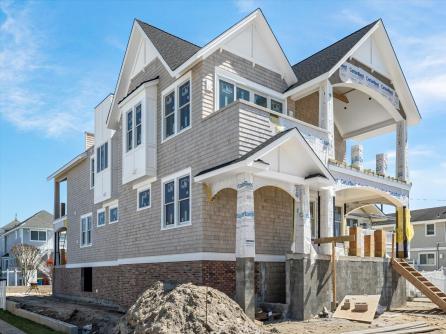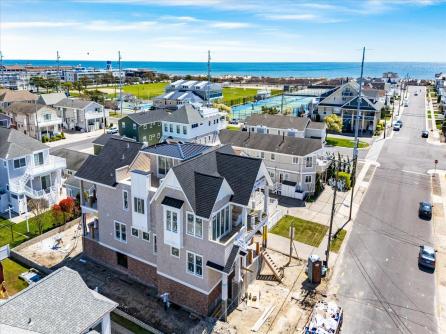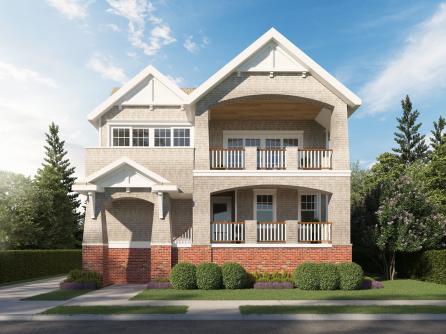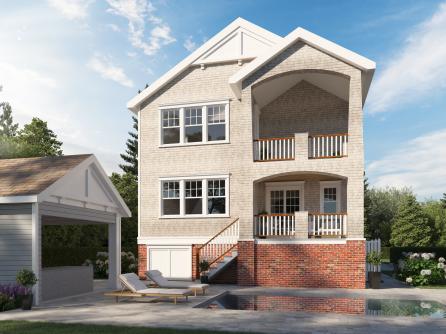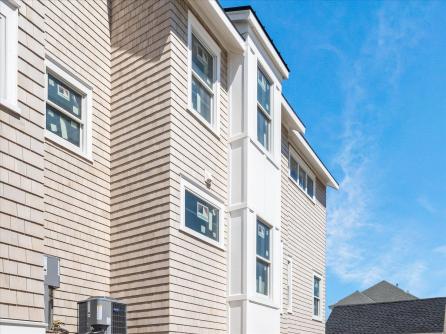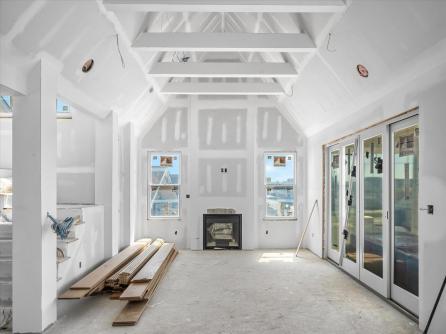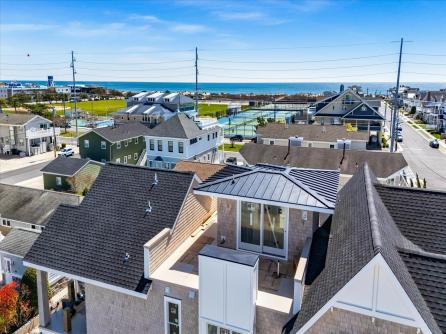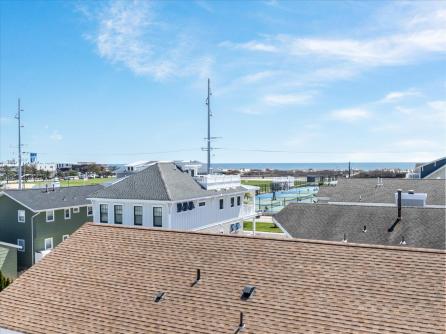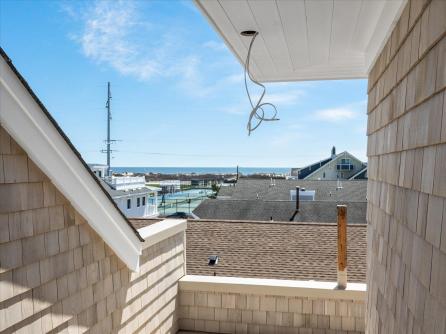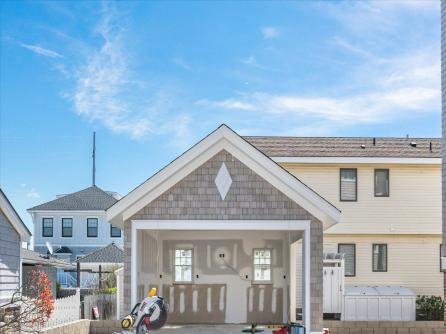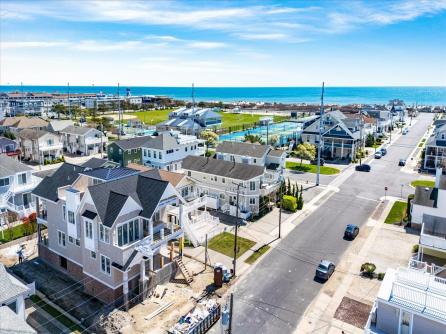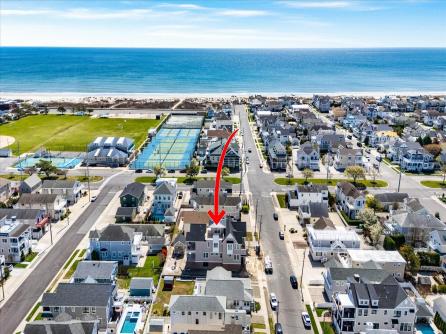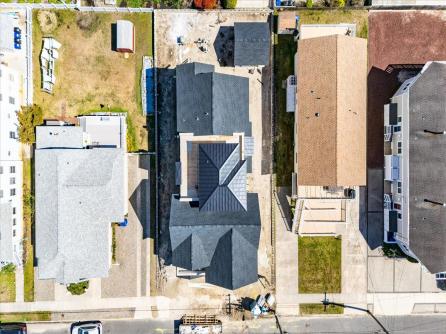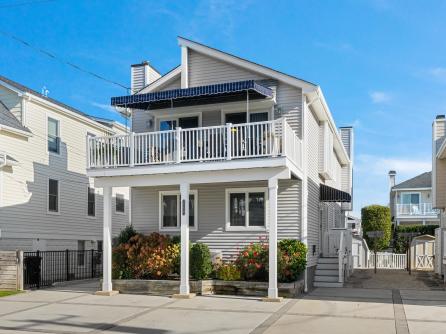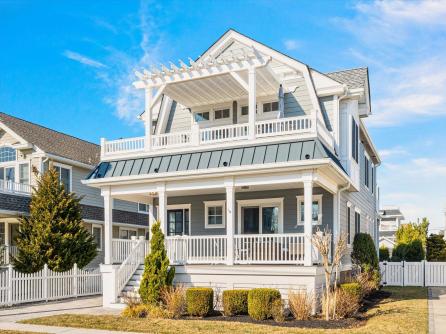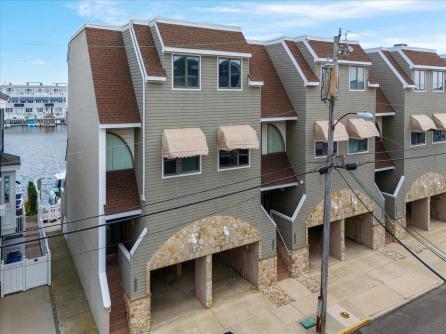Welcome to 242 83rd Street, a stunning new construction home, offering an unparalleled blend of luxury and design in the heart of Stone Harbor, NJ. This expansive estate, sitting on an oversized 62.5x110’ lot, boasts 3,500 square feet of living space—25% larger than typical homes in the area. With six spacious bedrooms, six full baths, and two powder rooms, this home is designed for ultimate comfort and style. Designed with one-of-a-kind architecture by the Hyland Group and interior design and high-end furnishings by Proximity Interiors, this home offers every modern amenity you could desire while keeping the timeless, classic beach house aesthetic. As you enter the home, you’re greeted by a beautiful bluestone patio that leads you inside to the first floor. Here, you’ll find five private ensuite bedrooms, each featuring designer-selected tiled bathrooms. The oversized family room, located at the rear of the home, offers access to a covered porch overlooking the custom 12x20 gunite pool and fully loaded cabana. A convenient walk-in laundry room and powder room for pool access complete the first floor. The second floor opens up to a breathtaking 35-foot wide living space with cathedral ceilings and exposed beams, creating an airy and expansive atmosphere. The chef\'s kitchen is a culinary dream, with a 10-foot island, ample seating, and top-of-the-line appliances. Behind the kitchen, a spacious butler\'s pantry provides an excellent prep space and extra storage. The luxurious primary suite with a private covered deck overlooking the pool complete this level. The primary suite features a massive his-and-her walk-in closet with a stacked washer and dryer and a luxurious ensuite bath with a dual vanity. The third story is the crown jewel of the home, featuring a 359-square-foot rooftop deck with a built-in wet bar, fireplace, and panoramic ocean views, making it the perfect spot for entertaining or relaxing while enjoying breathtaking sunsets. This home also offers a prime location, just 2 blocks from the guarded 83rd Street beach and within walking distance of a variety of dining and entertainment options. Enjoy local favorites such as Windrift, Icona Brew Pub, Mack\'s Pizza, Back Bay Seafood, and more. Nearby recreational amenities include the 82nd Street tennis courts, Pickleball courts, and the public 83rd Street fishing pier, offering stunning views of Stone Harbor’s sunsets. Additional features of this home include elegant architectural details, maibec cedar siding, engineered hardwood floors, crown molding, specialty trim, multi-zone HVAC, 3-Stop elevator for easy access, and ample storage underneath the home along with plenty of off-street parking. This exceptional residence combines luxury, functionality, and location, offering a rare opportunity to experience the best that Stone Harbor has to offer.
Listing courtesy of: COMPASS RE - Avalon
The data relating to real estate for sale on this web site comes in part from the Broker Reciprocity Program of the Cape May Multiple Listing Service. Some properties which appear for sale on this website may no longer be available because they are under contract, have sold or are no longer being offered for sale. Information is deemed to be accurate but not guaranteed. Copyright Cape May Multiple Listing Service. All rights reserved.



