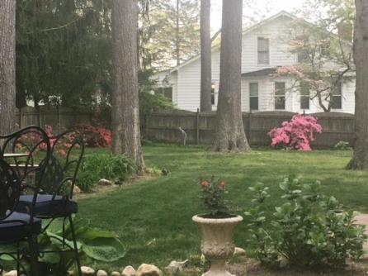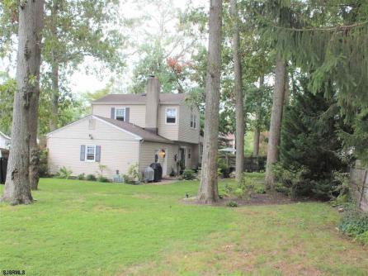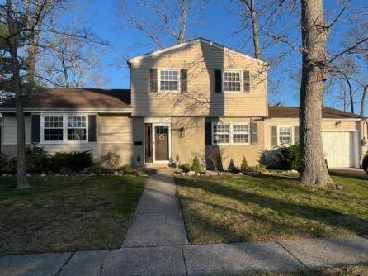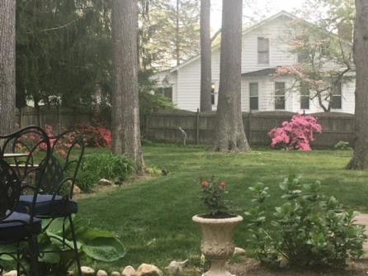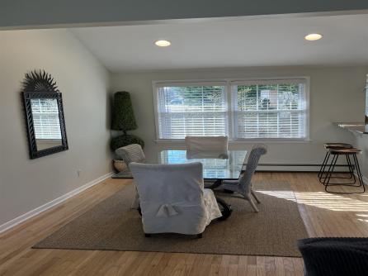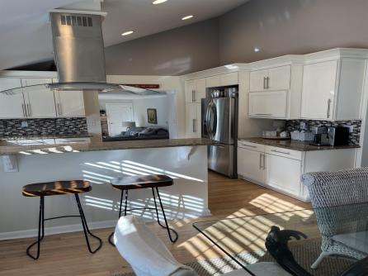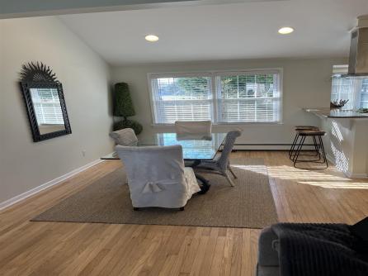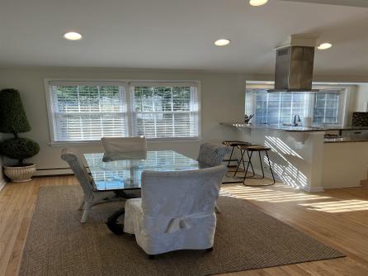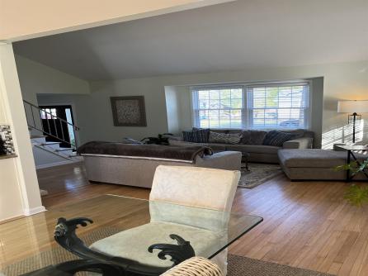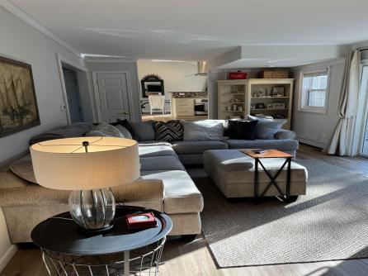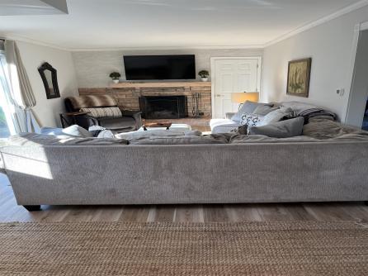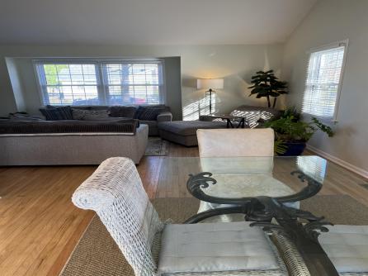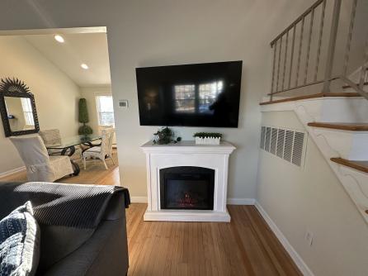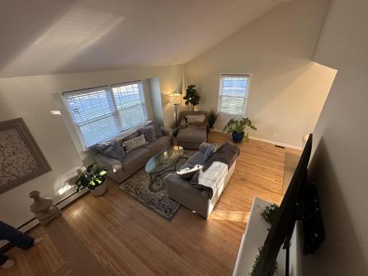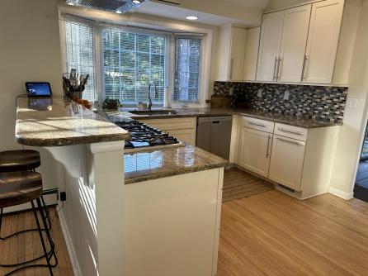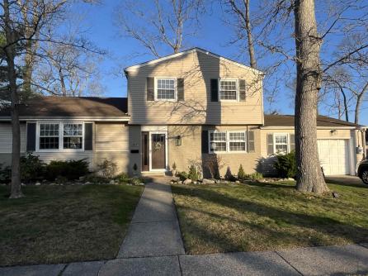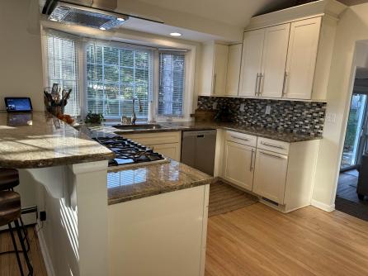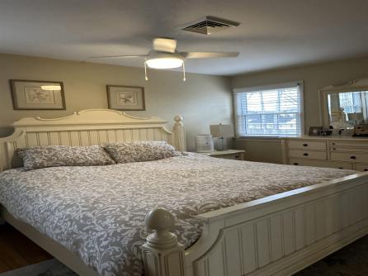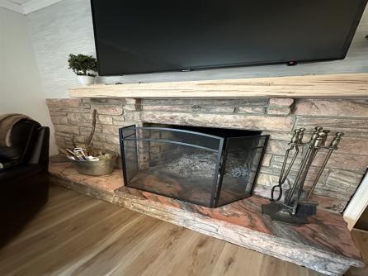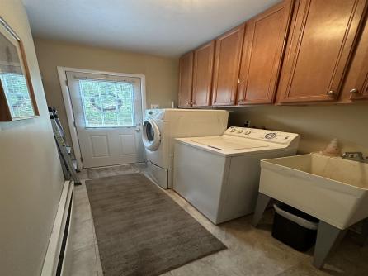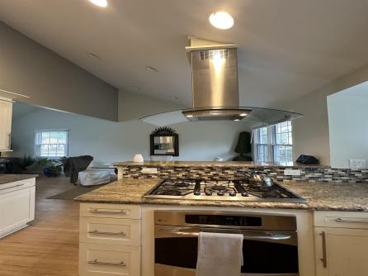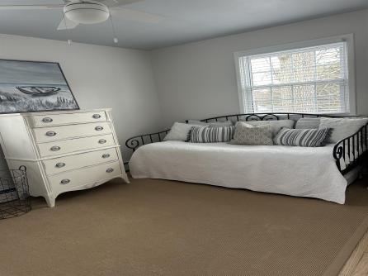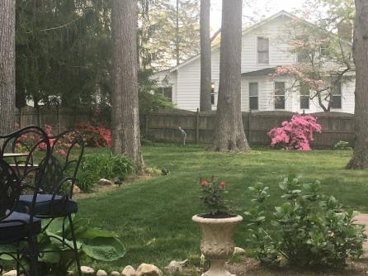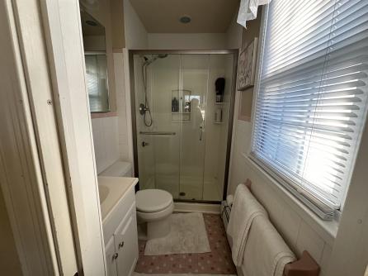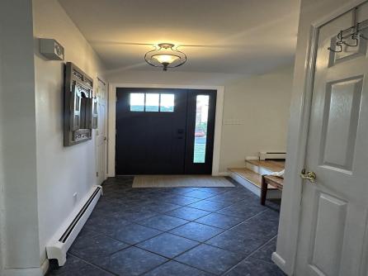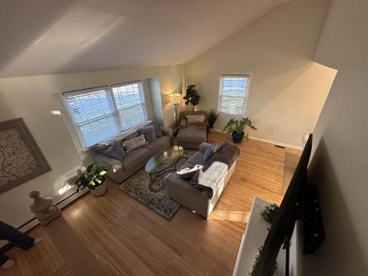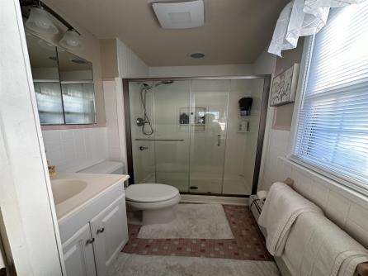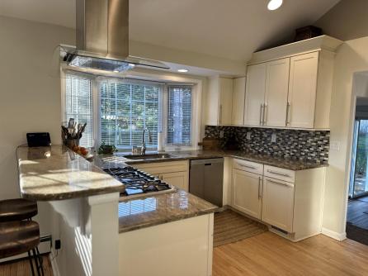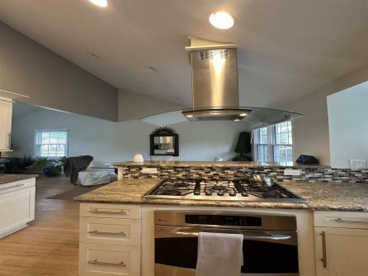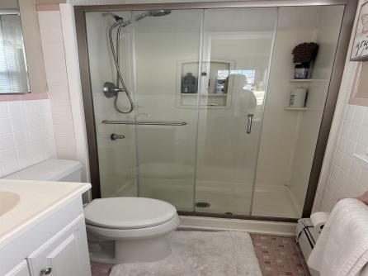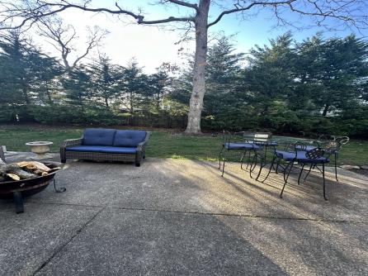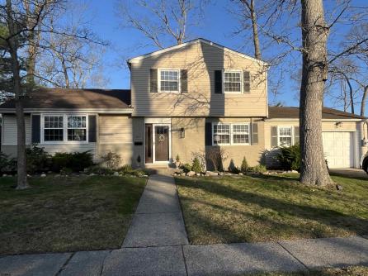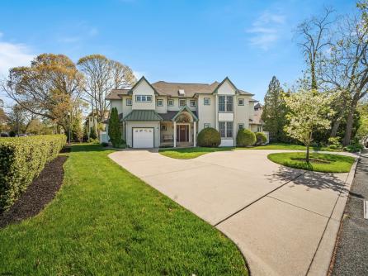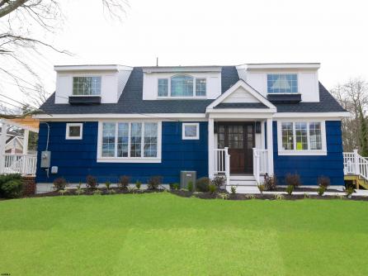

For Sale 947 Oak Grove, Linwood, NJ, 08221
My Favorites- OVERVIEW
- DESCRIPTION
- FEATURES
- MAP
- REQUEST INFORMATION
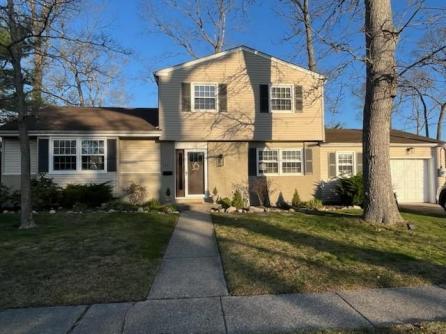
947 Oak Grove, Linwood, NJ, 08221
$649,900

-
Tony Bono
-
Office
609-399-0076
- listing #: 251050
- PDF flyer DOWNLOAD
- Buyer Agent Compensation: N/A
- 2 in 1 PDF flyer DOWNLOAD
-
Single Family
-
4
-
2
Charming meticulous home ready for a growing family. Ideal location on a beautiful tree lined street in the heart of Linwood. Walk to schools, bike path, and recreational fields. Ideal kitchen for the gourmet chef at heart with unique granite counters, custom tiled backsplash, quality stainless steel appliances surrounded by numerous windows overlooking the huge fenced in back yard great for privacy and entertaining. This home is a Must See!!! Schedule an exclusive showing today...
Listing courtesy of: CENTURY 21 ALLIANCE oc

| Total Rooms | 11 |
| Full Bath | 2 |
| # of Stories | |
| Year Build | 1968 |
| Lot Size | 1 to 6000 SqFt |
| Tax | 9457.00 |
| SQFT | 0 |
| Exterior | Vinyl |
| ParkingGarage | Garage, Parking Pad, Attached |
| Basement | Full, Finished, Masonry Floors/Wall |
| Cooling | Central Air Condition, Ceiling Fan |
| Water | Public |
| Bedrooms | 4 |
| Half Bath | 1 |
| # of Stories | |
| Lot Dimensions | 180 |
| # Units | |
| Tax Year | 2024 |
| Area | Out of County |
| OutsideFeatures | Patio, Fenced Yard, Sidewalks, Sprinkler System |
| InteriorFeatures | Cathedral Ceilings, Wood Flooring, Fireplace- Wood, Kitchen Island |
| Heating | Gas Natural, Forced Air |
| HotWater | Gas- Natural |
| Sewer | Public |
