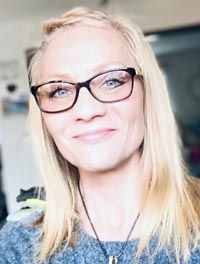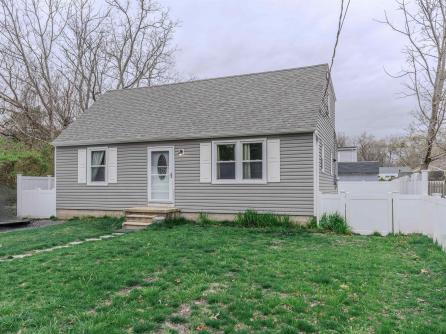
Tara Cruser-Moss 609-399-0076x144
3160 Asbury Avenue, Ocean City



$385,000

Mobile:
609-317-5396Office
609-399-0076x144Single Family
4
2
This well-kept 4 bedroom, 2 bathroom home offers plenty of space and a flexible layout for comfortable living. With a functional layout, generously sized bedrooms, and a bright eat-in kitchen, it’s move-in ready while also offering the opportunity to add your personal touch over time. The main floor features two spacious bedrooms and a full bathroom, ideal for easy access and convenience. The upstairs offers two additional well-sized bedrooms and another full bathroom, creating a nice separation of space. The eat-in kitchen features a center island and is complete with updated appliances. The living room provides a comfortable area to relax and gather with family. Outside, enjoy a nice fenced in backyard that’s great for kids, pets, or weekend barbecues. Located on a quiet, family friendly street, this home is close to parks, schools, and only 10 minutes from the beach! A wonderful place to make lasting memories! **Home has radiant wall panel heating, currently non-functioning, seller will be replacing with brand-new electric baseboard heating before closing Bonus: New construction homes are coming soon next door and in the neighborhood, further enhancing the area’s appeal! The seller would like to convey the home in as-is condition. Excluded is the white refrigerator in kitchen. Seller just installed a brand-new WaterTech water filtration system.

| Total Rooms | 8 |
| Full Bath | 2 |
| # of Stories | |
| Year Build | 1974 |
| Lot Size | 1 to 6000 SqFt |
| Tax | 3085.00 |
| SQFT | 1264 |
| OutsideFeatures | Patio, Deck, Fenced Yard |
| AppliancesIncluded | Microwave Oven, Refrigerator, Washer, Dryer, Dishwasher, Stove Electric |
| Heating | Radiant |
| HotWater | Electric |
| Sewer | City |
| Bedrooms | 4 |
| Half Bath | 0 |
| # of Stories | |
| Lot Dimensions | 4 |
| # Units | |
| Tax Year | 2024 |
| Area | Fishing Creek |
| ParkingGarage | Stone Driveway |
| Basement | Crawl Space |
| Cooling | Window Air Conditioning |
| Water | Well |