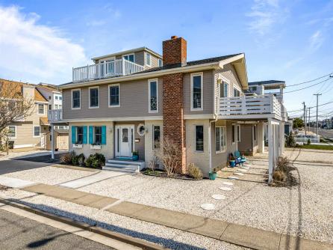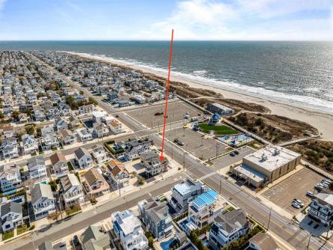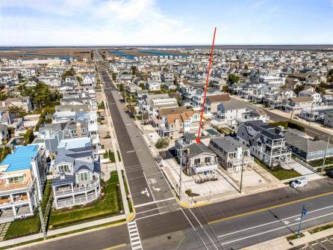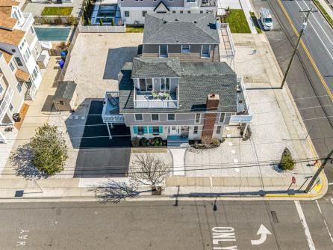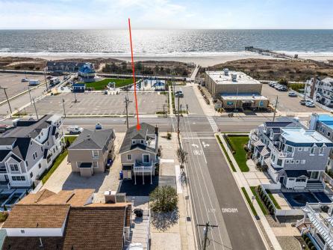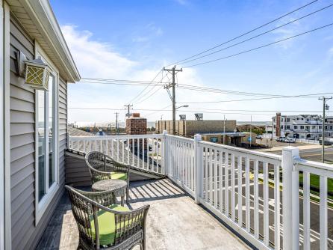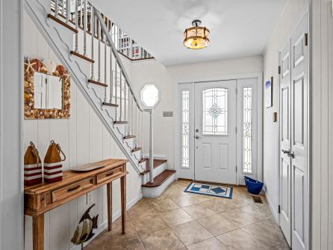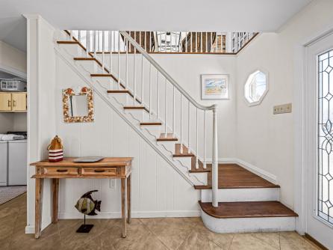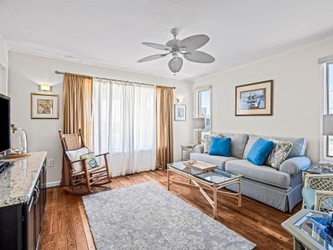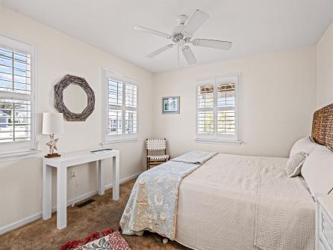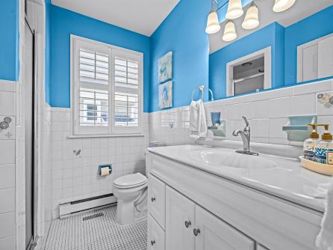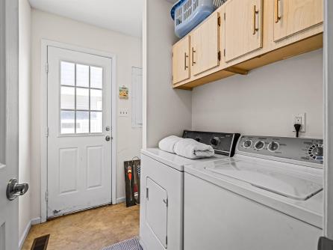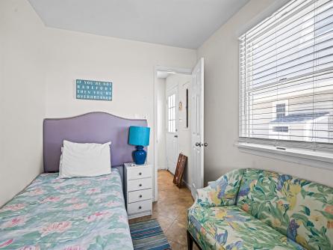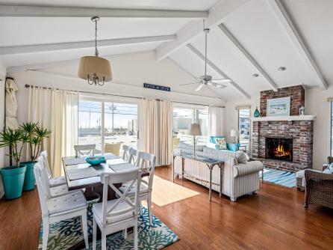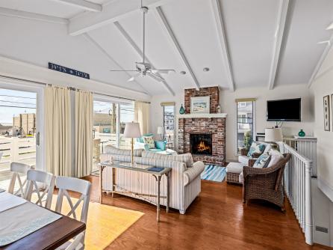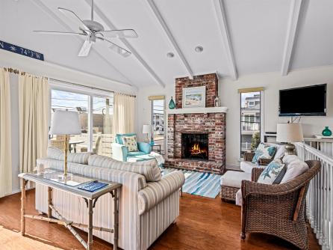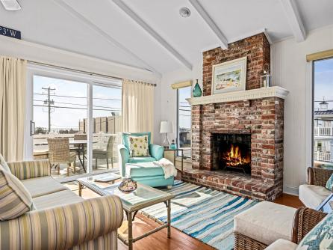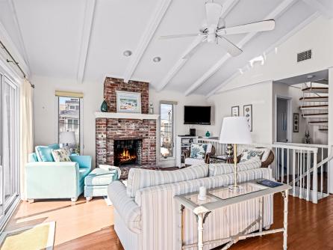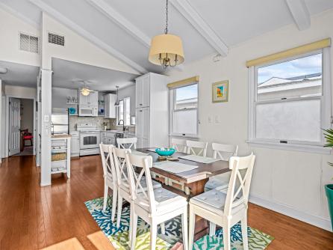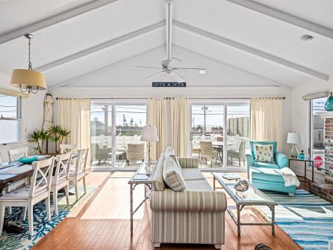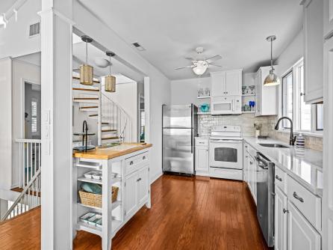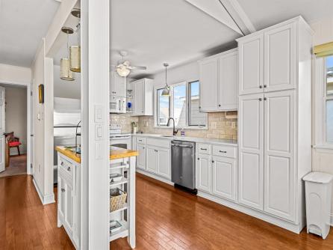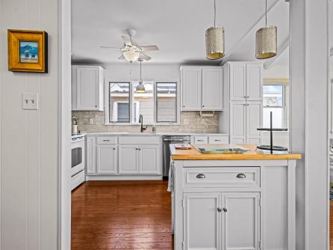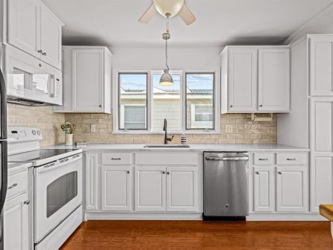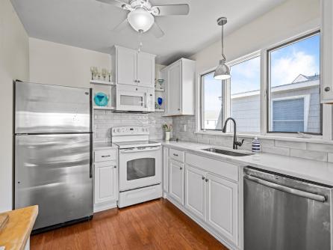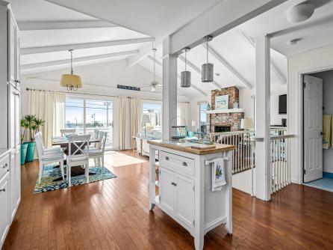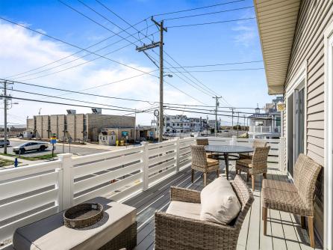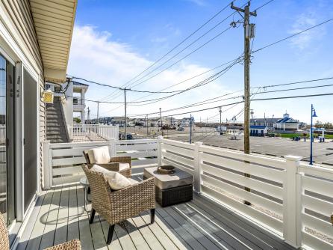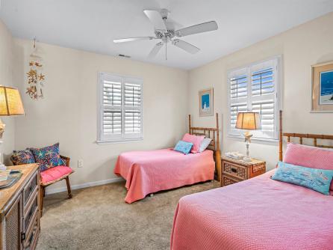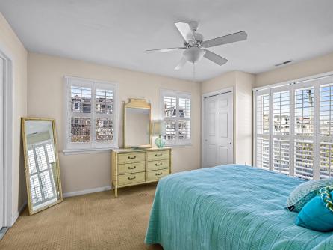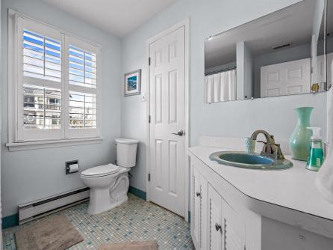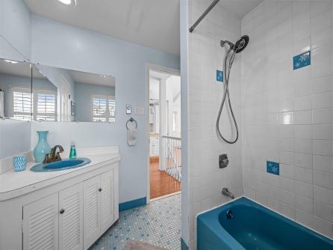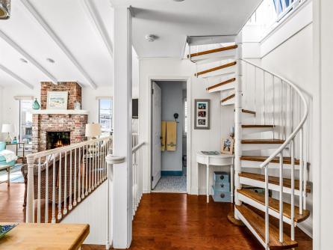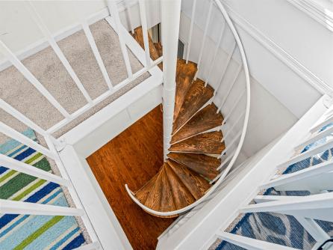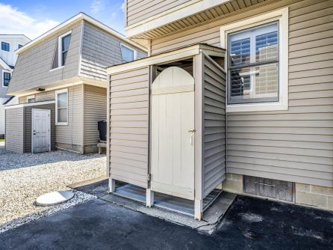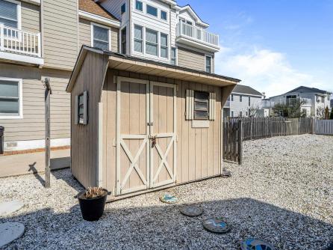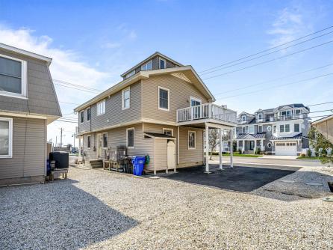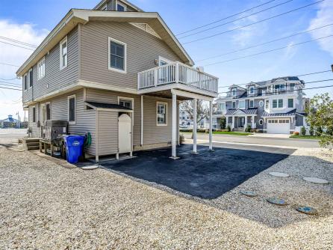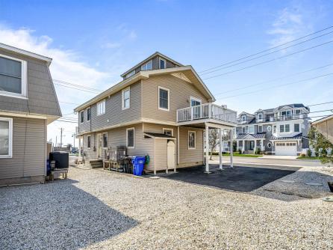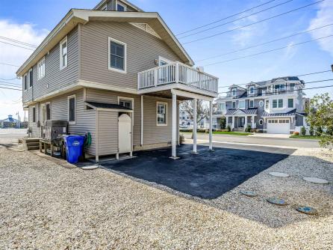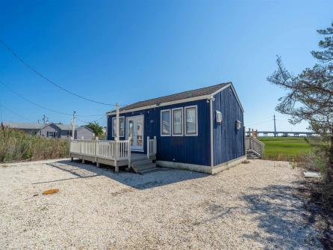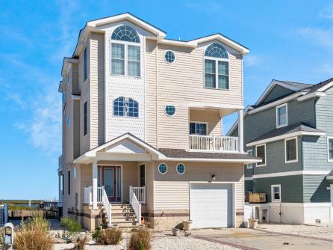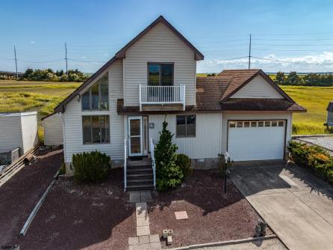Imagine enjoying your summers in Avalon – relaxing on your expansive deck, perfectly positioned on a corner lot with ocean views from every angle, just one cross street from the beach. At 50’ by 110’, this property offers an ideal Avalon location – steps to the sand, playground, recreation center, and boardwalk, plus just a quick walk to Avalon’s favorite restaurants and shops. Enjoy this classic Avalon beach house immediately while knowing that the site offers an exceptional redevelopment opportunity with a chance to build your dream 3-story, 3,850 sq. ft. home complete with space for a pool, cabana, and backyard oasis. Whether you keep it classic or build new, this is an Avalon property for your family for years to come. Step inside the first floor through the tiled foyer and into the cozy family room. A bay window facing east brings in natural morning light, complementing the hardwood flooring and providing the perfect spot to relax after a day at the beach. This room offers flexibility and can also be used as an additional sleeping option. Down the hall, you’ll find two comfortable bedrooms: one spacious room with a king bed, and plantation shutters and another guest room with twin beds, both bedrooms sharing a hall bathroom. A laundry room on the first floor features a washer, dryer, and side-entry access, ideal after a sandy day. Adjacent to the laundry room, a smaller-sized bedroom is available for overflow guests or a quiet flex space or office. Heading up to the second floor, enjoy an open layout featuring vaulted ceilings accented with exposed beams. The living room is anchored by a brick wood-burning fireplace, perfect for cool evenings enjoying the ocean breeze. Two large sliding glass doors lead to the east-facing deck, offering expansive ocean views. The kitchen is bright and airy, with stone countertops, a tile backsplash, and stainless-steel GE appliances. Two additional bedrooms are included on the second level. A larger bedroom with a queen-sized bed and private access to a rear deck – catching southeast ocean vistas, and the second bedroom featuring twin beds. Both have convenient access to a hallway bathroom. A spiral staircase leads up to the third floor, opening to a charming sitting area. This top-floor retreat features yet another deck – showcasing some of the property’s best unobstructed ocean views, and the perfect place for a morning coffee before hitting the beach. Beyond the comfort and layout, the home’s exterior is low maintenance, featuring a stone yard area, an outdoor shower, and ample space for parking beneath the house. This property is classic Avalon at its best – a comfortable, welcoming home perfectly positioned to become your family’s summer retreat for years to come. With its prime corner lot location and ocean views from multiple vantage points, it offers not just immediate enjoyment but also a one-of-a-kind opportunity to create something special as your family grows in the years ahead.
Listing courtesy of: FERGUSON-DECHERT, INC
The data relating to real estate for sale on this web site comes in part from the Broker Reciprocity Program of the Cape May Multiple Listing Service. Some properties which appear for sale on this website may no longer be available because they are under contract, have sold or are no longer being offered for sale. Information is deemed to be accurate but not guaranteed. Copyright Cape May Multiple Listing Service. All rights reserved.



