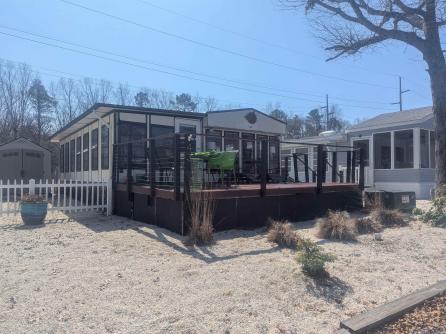
Cynthia Henes 609-399-4211x218
109 E 55th St., Ocean City



$149,900

Mobile:
609-705-5188Office
609-399-4211x218Condo
1
1
Fantastic unit that has parking access in the front and rear of the unit. (rear is AC access road) Tons of windows let in lots of natural light! Newer SS range, newer refrigerator, newer H20 tank. Roof was redone about 5 years ago. Primary has lots of built ins and Queen size bed. Bathroom has a newer walk-in shower with new vanity. Both storm doors have been updated. Newer wall heater heats the entire unit. Wall AC unit in addition and ceiling AC unit cools the mobile. A true must see! Owners have a privacy screen and bed with storage in the addition for extra sleeping are. Unit next door is also available, perfect for a large family. 2 sheds, one stick built and one Rubbermaid for extra storage. Tons of rear parking and no one ever behind you!

| Total Rooms | 6 |
| Full Bath | 1 |
| # of Stories | One |
| Year Build | 1985 |
| Lot Size | |
| Tax | 1037.00 |
| SQFT |
| UnitFeatures | Cathedral Ceiling |
| OtherRooms | Living Room, Kitchen, Dining Area, Pantry, Florida Room |
| AlsoIncluded | Blinds, Partial Furniture |
| Cooling | Wall Air Conditioning, Other |
| Water | Private |
| Bedrooms | 1 |
| Half Bath | 0 |
| # of Stories | One |
| Lot Dimensions | |
| # Units | |
| Tax Year | 2024 |
| Area | South Seaville |
| ParkingGarage | 2 Car |
| AppliancesIncluded | Range, Refrigerator, Smoke/Fire Detector, Stainless Steel Appliance |
| Heating | Space/Wall/Floor |
| HotWater | Electric |
| Sewer | Private |