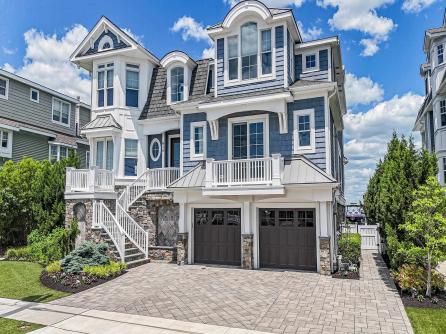
John Sweeney 609-399-0076x108
3160 Asbury Avenue, Ocean City



$8,995,000

Mobile:
570-620-7677Office
609-399-0076x108Single Family
6
6
Extraordinarily unique BAY FRONT custom home situated on two buildable waterfront lots offering astounding, unobstructed views looking north with the added convenience of being able to walk to town. Designed with entertaining being the primary focus, this home has every amenity certain to make your shore experience a memorable one. The classic Nantucket Seaport exterior belies the beautiful, contemporary design found inside the home the minute you cross the threshold and are greeted with a beautiful mosaic tiled wall, elliptical staircase with clear treads, stainless steel railing and a fabulous blown glass chandelier. There are six generous bedrooms, each with custom tiled baths and a powder room servicing the great room. The second-floor main living area has an expansive, waterfront great room designed to take advantage of wonderful water vistas. The kitchen is a chef’s dream with ultra high-end appliances such as Gaggenau, Subzero, two Miele dishwashers and full pantry. The dining area has fully retractable doors opening to a covered waterfront deck. The spacious living room has a ceiling full of artful blown glass lighting fixtures and a mosaic wall sure to be a topic of conversation. Adjacent to the living room is a fabulous, large U-shaped bar with flat panel tv, ice machine, two beverage fridges, wine fridge, stone top with color changing fiber optic under lighting and a transparent glass floor with calming river stones. The master bedroom is waterfront with large deck, his and hers bathrooms sharing a gorgeous, oversized shower, two fabulous walk-in closets, gym and second laundry. The pool area exceeds anything you have seen on the island. Just a few of the amenities are an oversized pool with custom finish, water feature, sun shelf, attached ten person plus spa, fiber optic lighting, dramatic fire pit, high end glass panel safety fence that does not obstruct your water view and spacious pool decking. The cabana with custom grill and conversation areas will take care your breath away. For the boater, there are four large slips and a 30,000-pound lift. For the sports car enthusiast, there is a three-car attached garage. Other features include beautiful wood look tile floors throughout, four stop elevator, Control Four A/V, lighting and security system, auto hurricane shutters, extraordinary sound system with speakers and cameras everywhere, system controlled colored lighting throughout, multi zoned HVAC, commercial and residential ice machines and much more. In addition, the home is sold beautifully, designer furnished that perfectly complements the unique contemporary feel of the home.

| Total Rooms | 15 |
| Full Bath | 6 |
| # of Stories | |
| Year Build | 2017 |
| Lot Size | 6001-10000 SqFt |
| Tax | 21940.00 |
| SQFT | 4941 |
| Exterior | Vinyl |
| ParkingGarage | Garage, 2 Car, Attached, Auto Door Opener, Concrete Driveway |
| InteriorFeatures | Bar, Cathedral Ceilings, Elevator, Fireplace- Gas, Wood Flooring, Smoke/Fire Alarm, Walk in Closet, Wall to Wall Carpet, Tile Flooring, Kitchen Island, Beverage Refrigerator, Security Camera |
| AlsoIncluded | Curtains, Blinds, Furniture |
| Heating | Gas Natural, Forced Air, Multi-Zoned |
| HotWater | Gas- Natural |
| Sewer | City |
| Bedrooms | 6 |
| Half Bath | 2 |
| # of Stories | |
| Lot Dimensions | 80 |
| # Units | |
| Tax Year | 2023 |
| Area | Avalon |
| OutsideFeatures | Patio, Deck, Enclosed/Covered Patio, Grill, Fenced Yard, Dock, Bulkhead, Cable TV, Sidewalks, Outside Shower, In Ground Pool, Whirpool/Spa, Boat Slips, Sprinkler System, Security Camera |
| OtherRooms | Kitchen, Eat-In-Kitchen, Dining Area, Pantry, Laundry/Utility Room, Great Room |
| AppliancesIncluded | Range, Self-Clean Oven, Microwave Oven, Refrigerator, Washer, Dryer, Dishwasher, Disposal, Stainless steel appliance |
| Basement | Slab |
| Cooling | Central Air Condition, Ceiling Fan, Multi Zoned |
| Water | City |