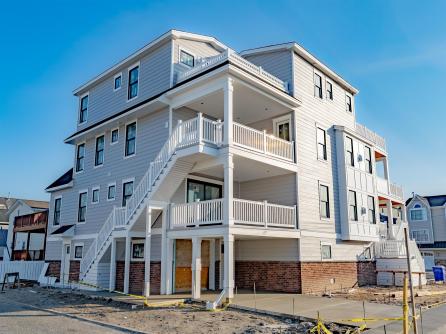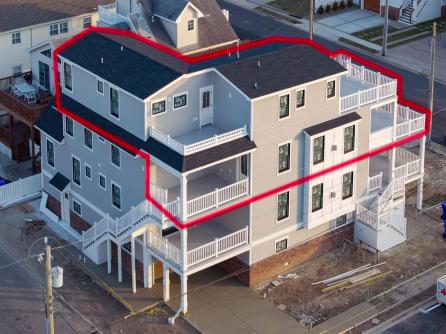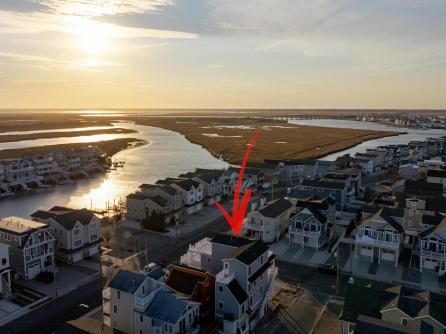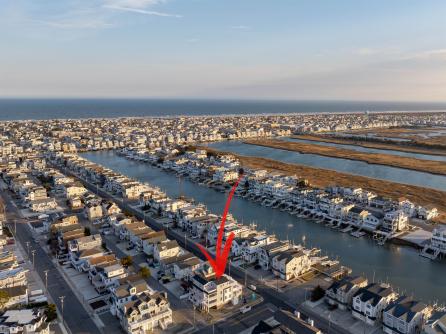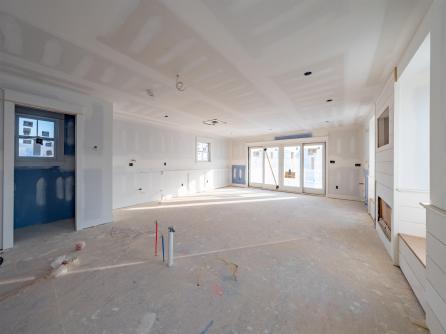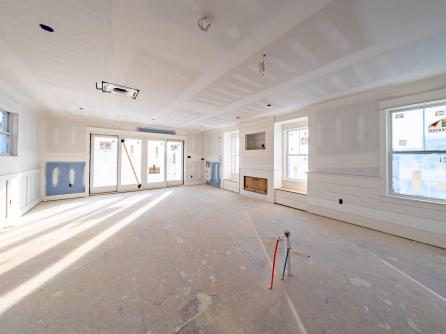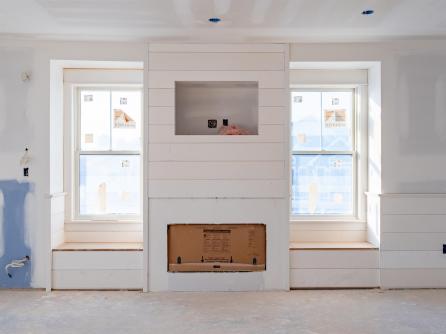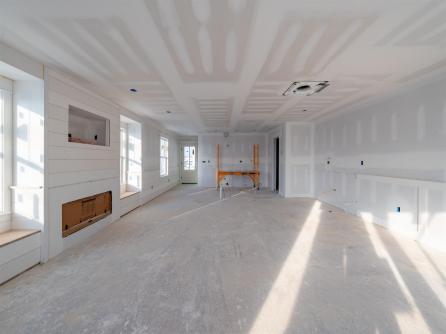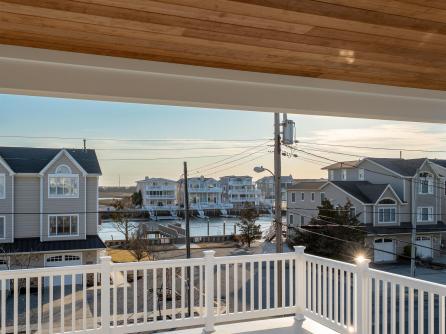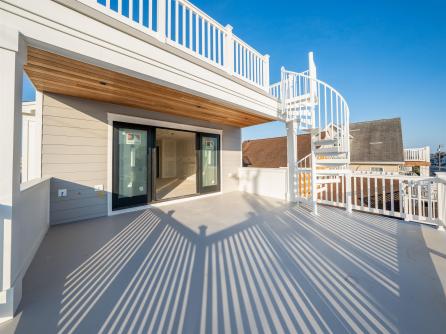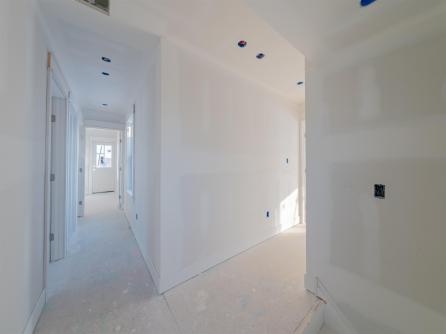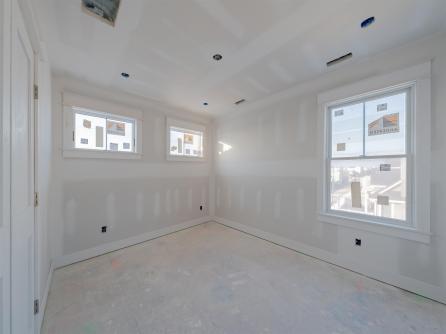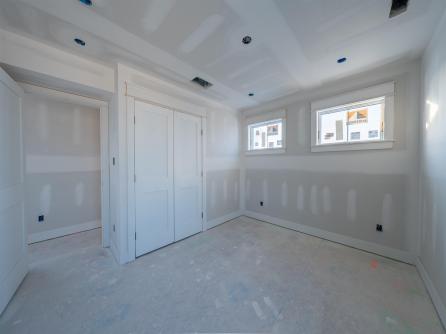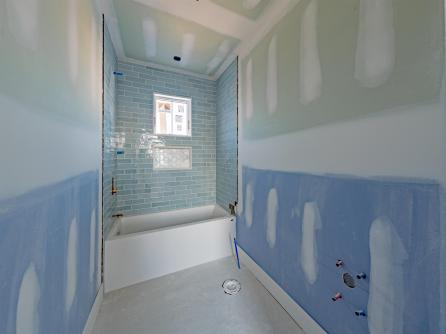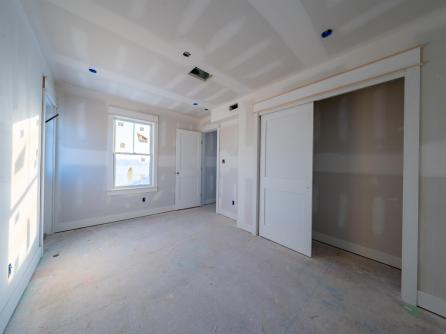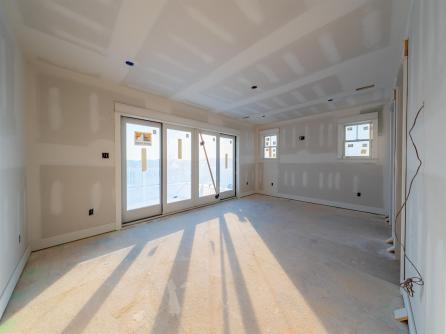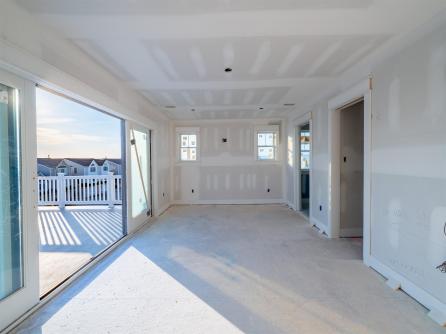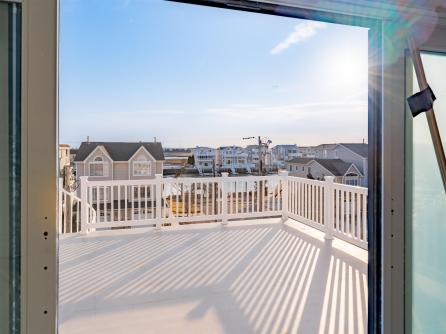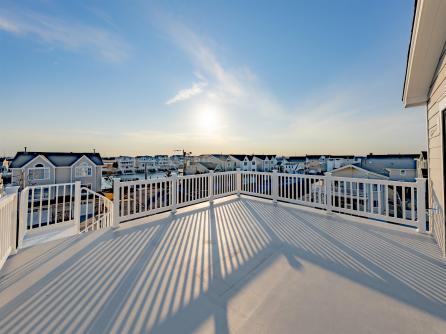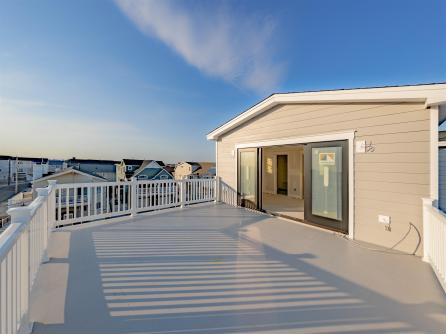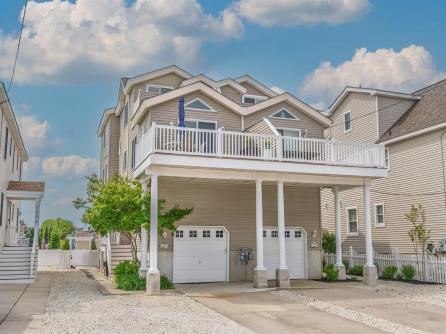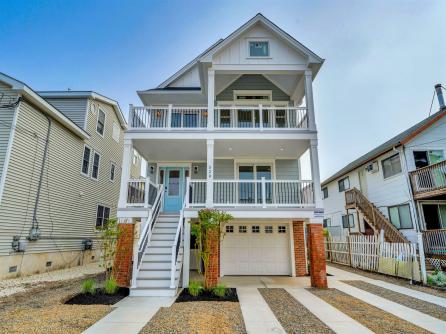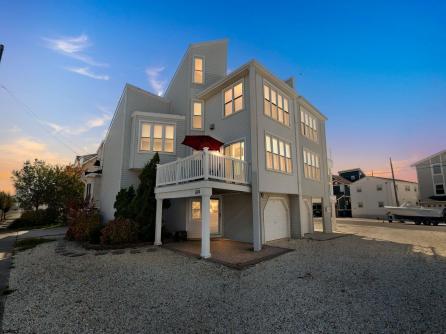Enjoy Avalon THIS summer! Thoughtfully updated and exceptionally well maintained 3-level townhome (5 bedrooms and 3.5 baths) offers spacious living, water views from two decks, renovations and upgrades throughout. The Sixth Avenue location is adjacent to Sunrise Drive and provides for a quiet niche neighborhood near the bay. Plus, an easy walk to the downtown shops and restaurants, as well as the boardwalk for a morning stroll. On the 1st level, there are 2 bedrooms and an updated tub/shower bath. The main living area is on the middle level and features solid wood floors and a vaulted ceiling for a more open feel. The renovated kitchen features granite counters, marble backsplash and stainless-steel appliances. In the living space, a gas fireplace allows for year-round comfort, and the large sundeck is roomy enough for outdoor dining and lounging. There\'s a powder room for guests, as well as the primary bedroom. The primary suite offers a beautifully renovated shower bath, and double closet. The 3rd level includes 2 additional bedrooms (one currently furnished as an office), both with cathedral ceilings and another deck that looks onto a quiet bay cove. The updated shower bath on this level is adjacent to the full-size laundry area, with a large, practical storage closet. The unique architecture allows for vaulted ceilings on both the 2nd and 3rd levels. Additional updates include hardwood flooring, Hunter Douglass window treatments, newer recessed lights and light fixtures, contemporary ceiling fans, and a vinyl fenced rear yard. The half garage space is professionally designed to store all of your beach items and seasonal gear. A beach house essential outside shower, and an attractive trellis to the fenced in back yard complete the exterior space. There is an outlet by the driveway for convenient charging of your electric vehicle or golf cart. To be sold attractively furnished, including major appliances, outdoor furniture, and kitchenware- ready for your immediate use! See associated docs for the brief list of exclusions to the sale.



