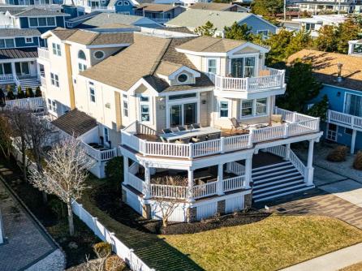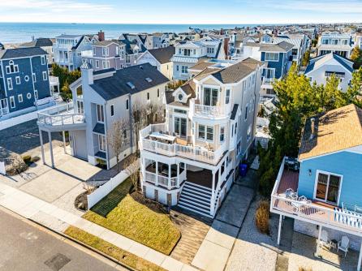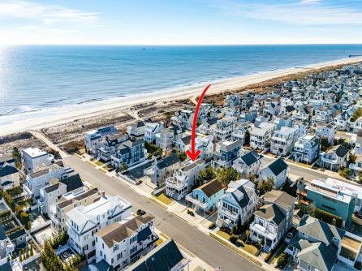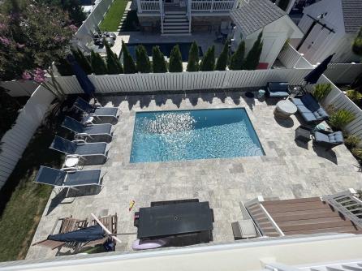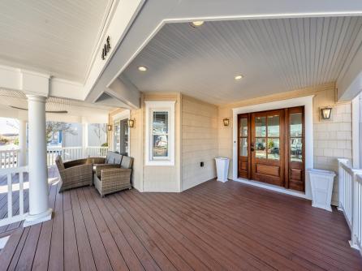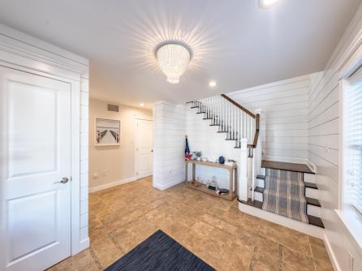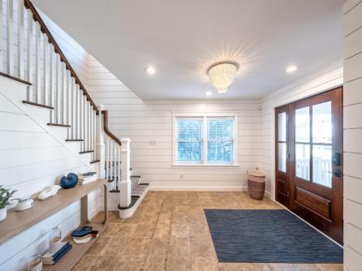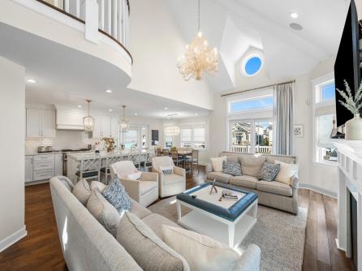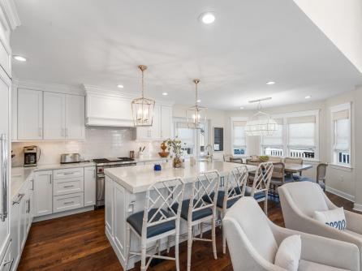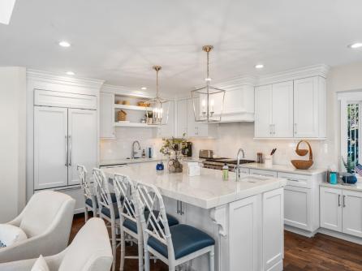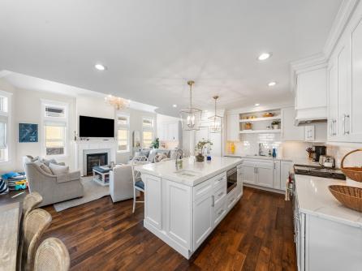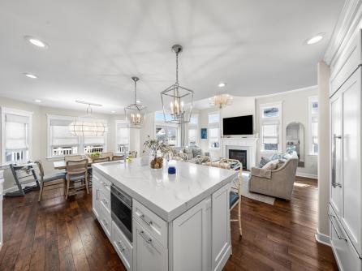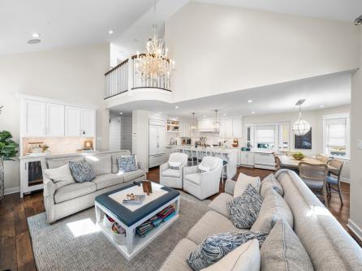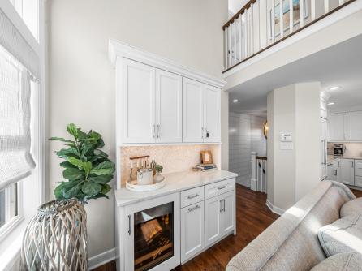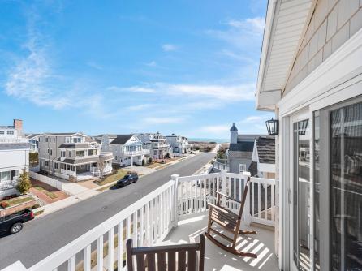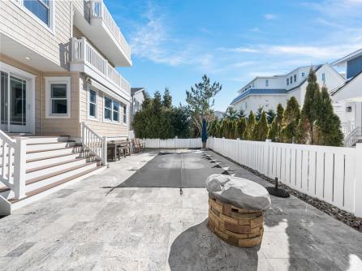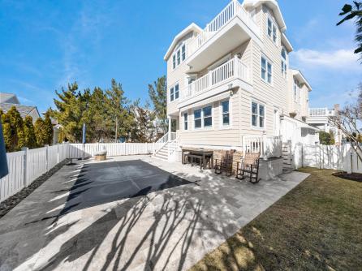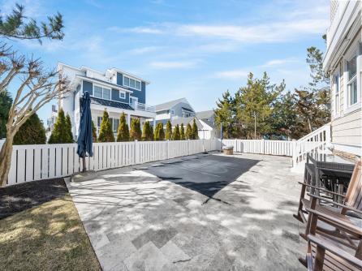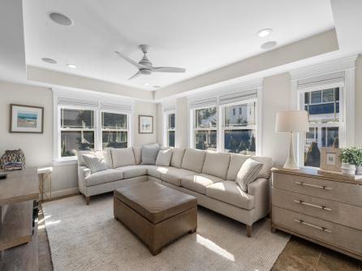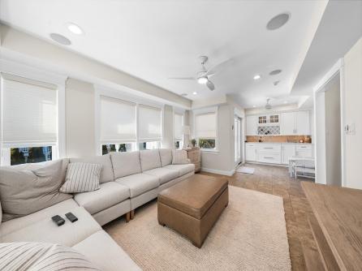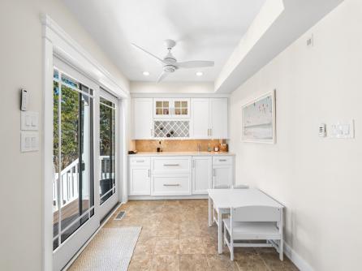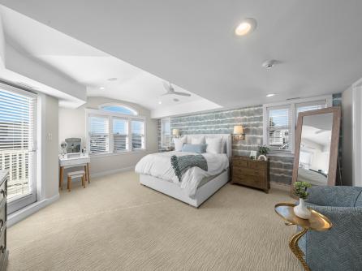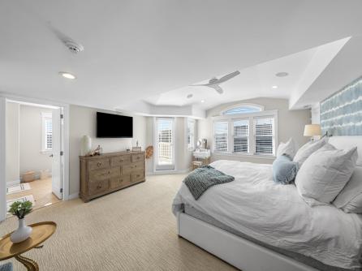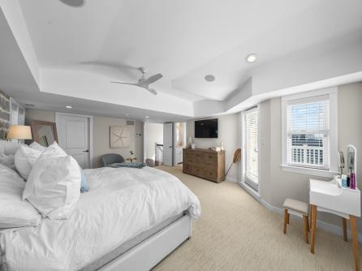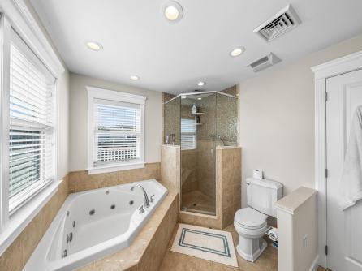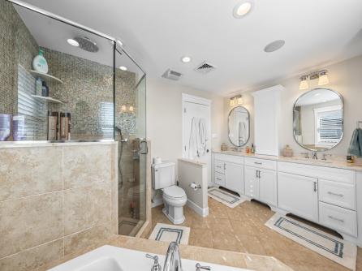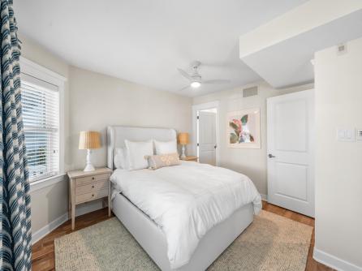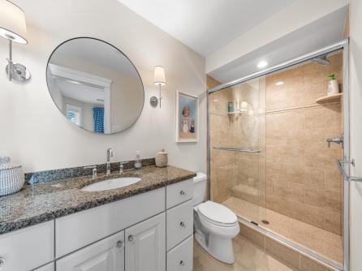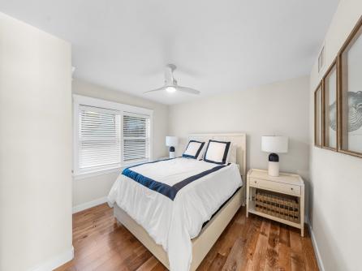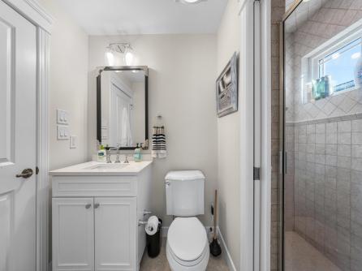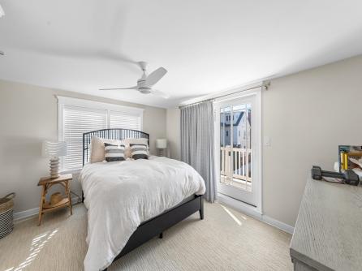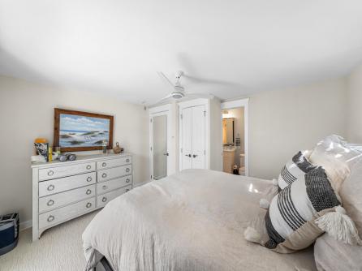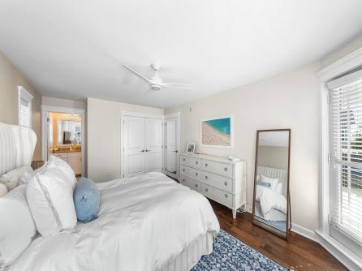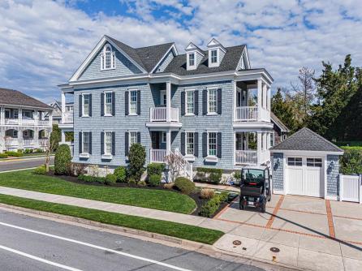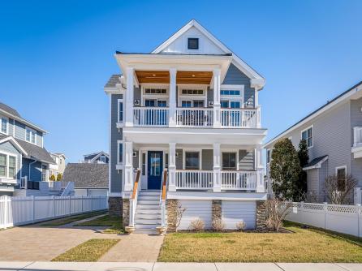THIS BEACH BLOCK HOME IS NESTLED JUST 6TH FROM THE BEACH IN AVALON’S QUIET NORTH END! Being so close to the beach, you’ll be mesmerized by the beautiful views, the soothing sound of the breaking waves and the refreshing ocean breezes! This is a great street, featuring buried utility lines for enhanced aesthetics and it’s just a short stroll to Avalon’s sprawling Public Recreation between 8th and 12th Street, where you’ll find pickle ball, tennis & basketball courts, a playground, and ball fields! You’ll also enjoy an ocean view from 4 of the 6 decks, and of course young (and not so young) will appreciate the close proximity to the beach path. The home was recently renovated to enhance the modern flair, including shiplap accents, new flooring, new bathrooms, a new kitchen, top-shelf appliances including a Wolf range with a griddle top, a paneled Subzero refrigerator/freezer, a Subzero beverage fridge, a paneled Cove Dishwasher, and Fisher Paykel refrigerated drawers. The three-story Floor Plan features over 3,500 square feet of living area with 6 Bedrooms (5 with an attached bathroom), 6 Bathrooms, 2 Living Areas, 2 Laundry Areas, 6 decks (front & rear on each level), and a huge built-in storage area on the side of the home. There are 2 Bedrooms and 2 Bathrooms on each floor, and 5 of the Bedrooms have private access to a deck. There’s also 1st and 2nd Floor bar areas and 1st and 3rd Floor Laundry facilities. The First Floor offers a spacious & welcoming entry foyer, 2 bedrooms and 2 bathrooms, a Family Room and a Laundry Room. The bright & inviting Family Room spans the width of the rear of the home and is surrounded by windows. A sliding door provides convenient access to the southern-exposed pool and the new travertine patio area with a firepit. When the heat is on, you’ll appreciate the retractable awning that covers a portion of the patio! Back inside, the Family Room also features a wet bar with built-in cabinetry, a wine rack & refrigerated drawers, a ceiling fan and 5 speakers built into the ceiling. The Laundry Room has a door leading to the beach-side yard, which is perfect when coming/going to and from the beach & pool! The Second Floor offers 2 bedrooms and 2 bathrooms, and an impressive Great Room, which is wrapped in glass, thus creating a bright, inviting feel while also taking advantage of the refreshing ocean breezes. There’s a beautiful center island with seating, and favorite cold beverages for family & friends are always readily available in the huge Subzero refrigerator, and the two separate bar areas: one with a Subzero beverage fridge, the other with refrigerated drawers. Built-in speakers help set the mood and a gas fireplace tames the elements! The decks off the rear bedrooms lend an added benefit of allowing easy communication with those who are enjoying the pool & patio area. The Third Floor offers a private bedroom/bath suite in the front and in the rear of the home, and a laundry closet. Both suites have amazing ocean views and a private deck. The Master Suite even offers an ocean view from the bed, a large bathroom with a jetted tub, a spacious walk-in closet and built-in speakers. Additional Highlights include: off-street parking for multiple vehicles, a fenced rear yard, a Security System, new pool equipment, new sliding doors, a Mana Bloc Plumbing System (facilitates super-easy winterization of outdoor plumbing, and allows easy access to all supply lines),a landscape irrigation system, and Central Vac. Act now, as this property offers a highly desirable blend of attractive features that aren’t always readily available for you; specifically - - a home of this substance being sold with all of the furniture in “turn-key” condition, ready for your immediate enjoyment (this is not a rental property), combined with the ocean views, the quiet neighborhood, a southern exposed rear yard, tons of indoor & outdoor living space AND a renovated interior! Over $400,000 of renovation work was performed in 2022
Listing courtesy of: FERGUSON-DECHERT, INC
The data relating to real estate for sale on this web site comes in part from the Broker Reciprocity Program of the Cape May Multiple Listing Service. Some properties which appear for sale on this website may no longer be available because they are under contract, have sold or are no longer being offered for sale. Information is deemed to be accurate but not guaranteed. Copyright Cape May Multiple Listing Service. All rights reserved.



