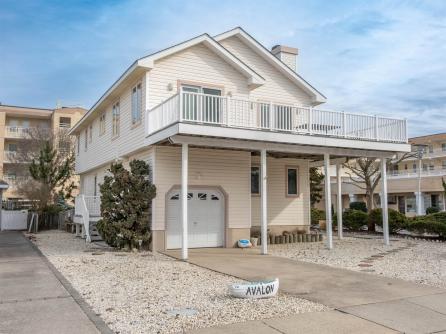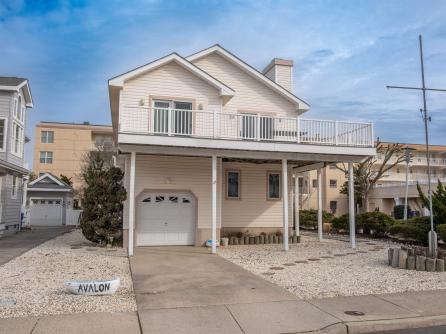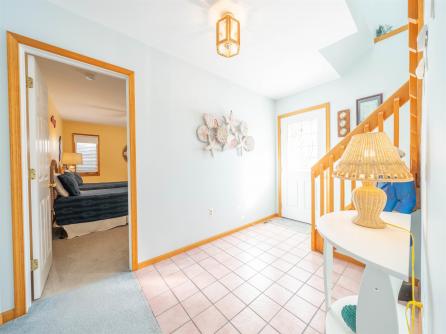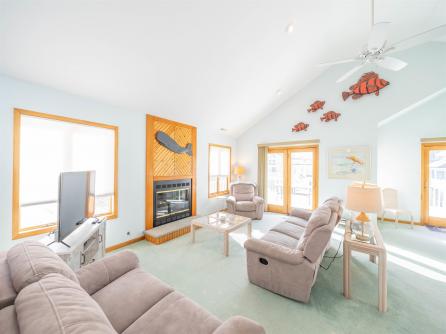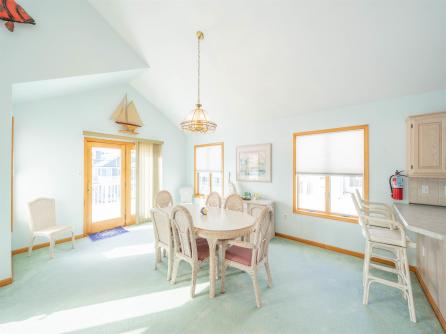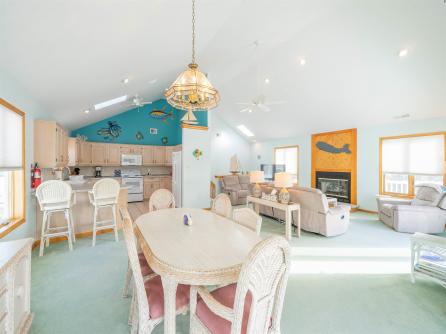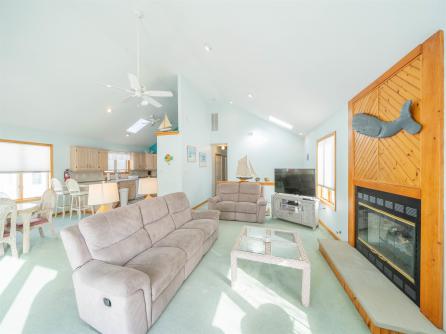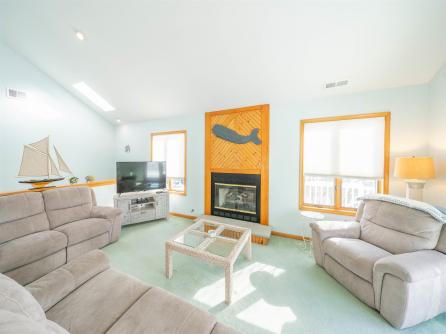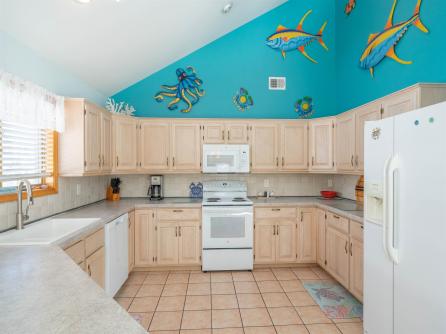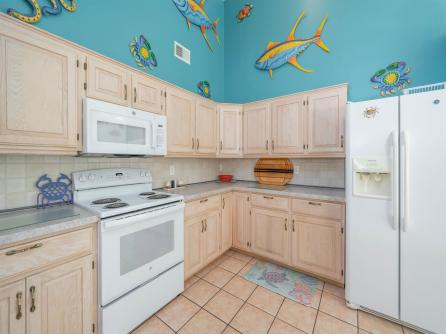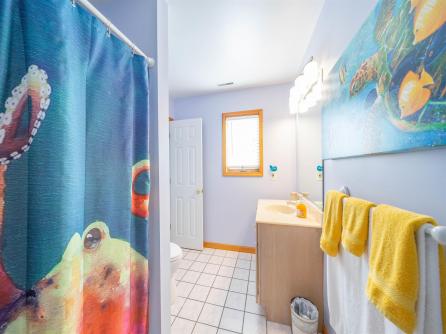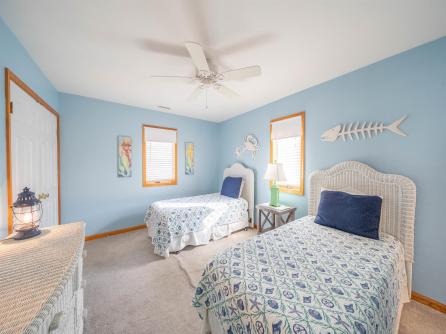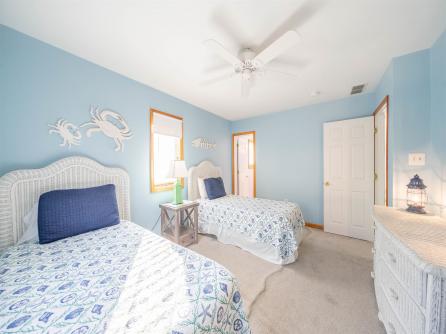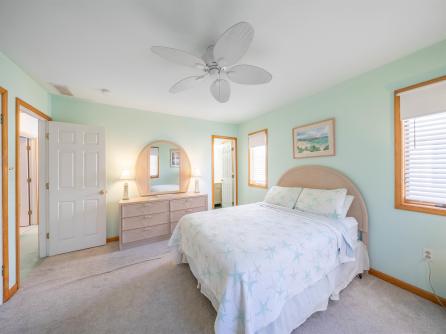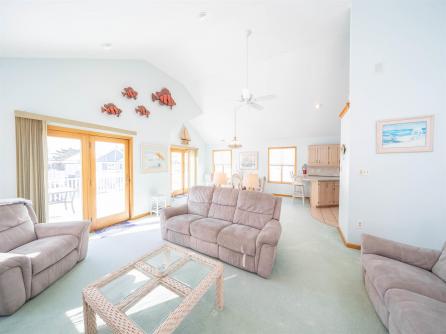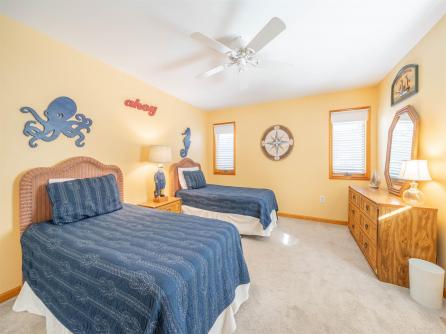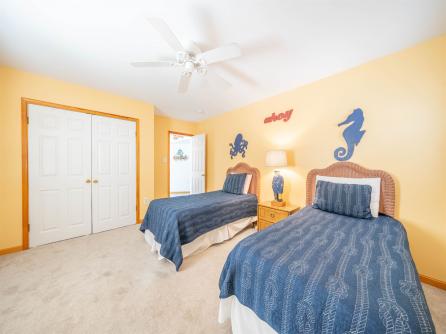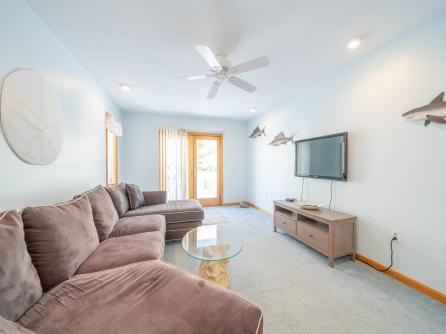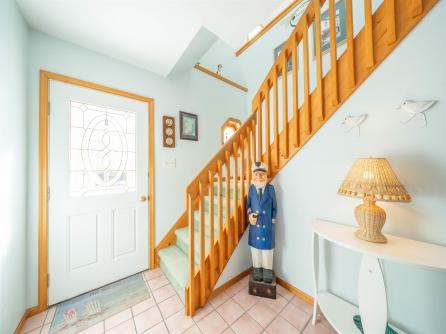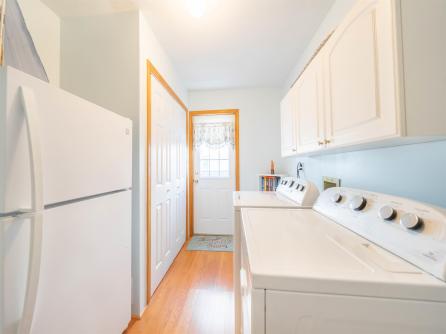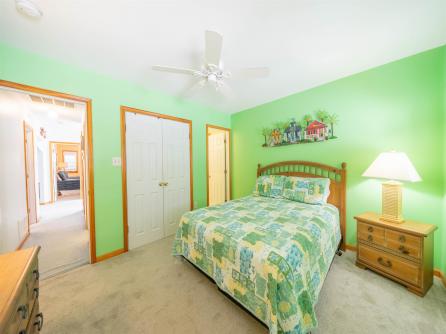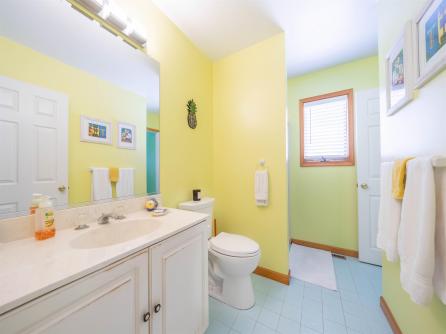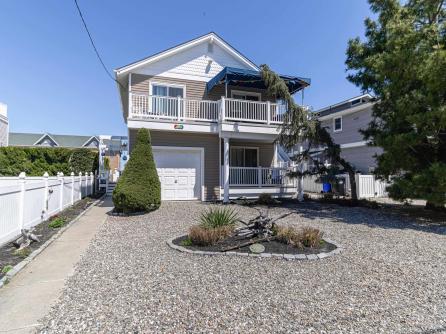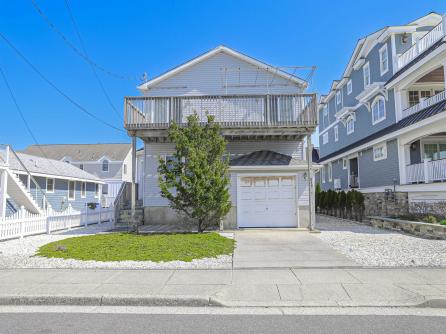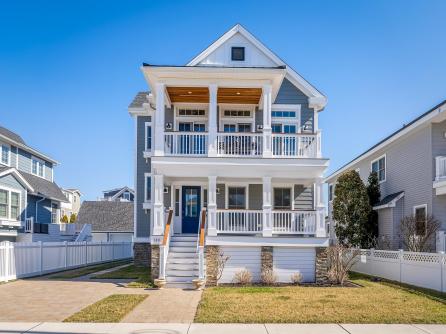This premier 100-block location offers sweeping, multidirectional ocean views and a remarkably private setting—all within easy walking distance of Avalon’s town center. Situated on a 50’ x 110’ lot just a stone’s throw from the ocean, the views from the living area and both the first and second-floor decks are truly breathtaking. The home sits in a quiet, low-traffic area, offering tranquility on both weekdays and weekends. The well-maintained, two-story residence features an upside-down layout, with the great room positioned on the second floor to maximize ocean views. The updated kitchen includes stone countertops, stainless steel appliances, and a large center island, perfect for gathering. Exposed rafters bring a dramatic architectural flair to the vaulted ceilings above the living and dining areas. Sliding doors open to a spacious second-floor deck, where you can enjoy expansive views to the east, west, and north. Also on the second floor are two generously sized bedrooms, each with slider access to a huge street-facing deck. The first floor offers two additional bedrooms, a full garage, and a large laundry room. The private rear yard has ample space for a pool and outdoor entertaining. For those considering new construction, this location is ideal. Beyond the exceptional view corridors, the lot allows for rear-facing decks, creating the opportunity for a covered first-floor deck accessed from a ground-level family room—a highly sought-after architectural layout. The property is just a few blocks from the beach and one block from Grace O’Brien Park, which includes tennis, pickleball, and basketball courts, as well as baseball and soccer fields and multiple playgrounds. Avalon’s vibrant town center is only a short stroll away. Rarely does a property offer this much optionality—whether you’re seeking a turnkey rental, a move-in-ready second home, or a prime redevelopment opportunity, this one-of-a-kind site is an absolute must-see.



