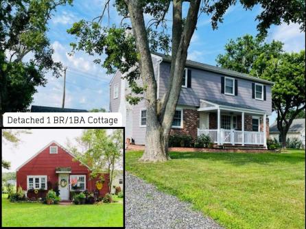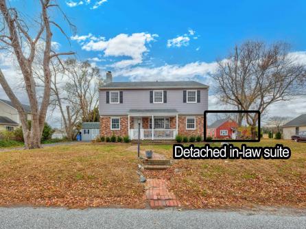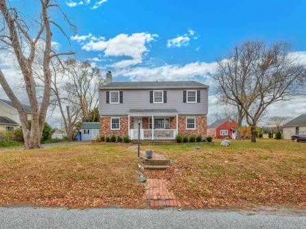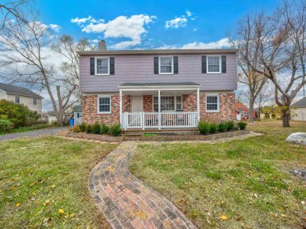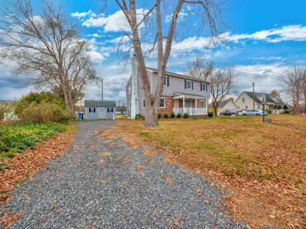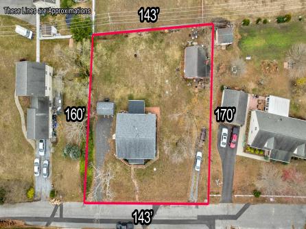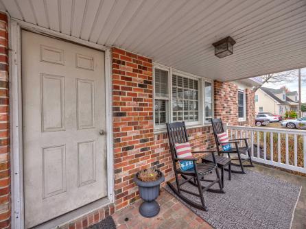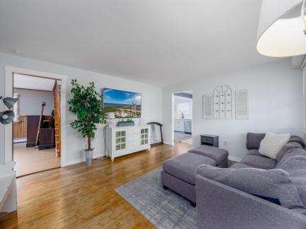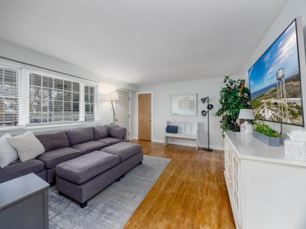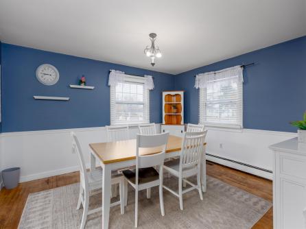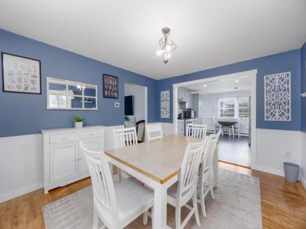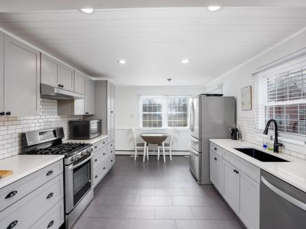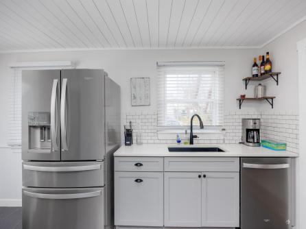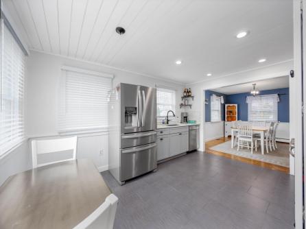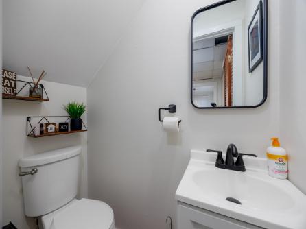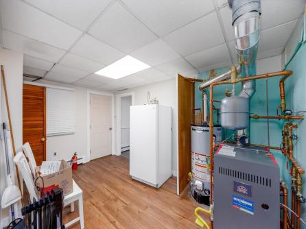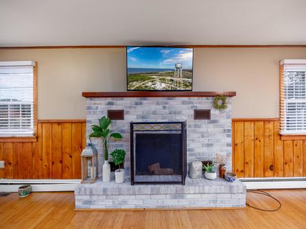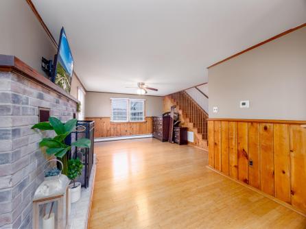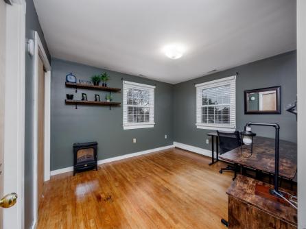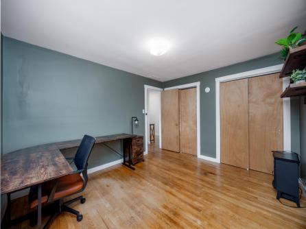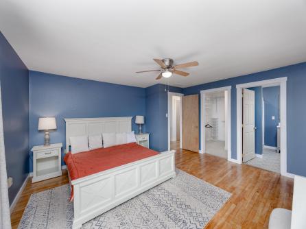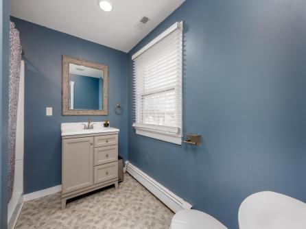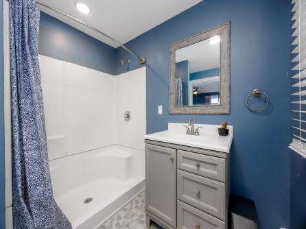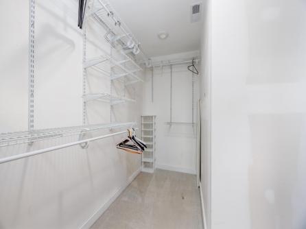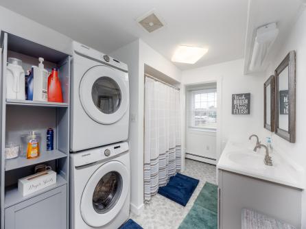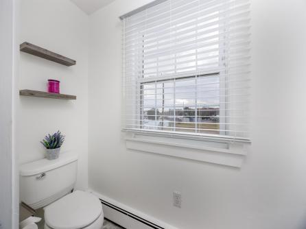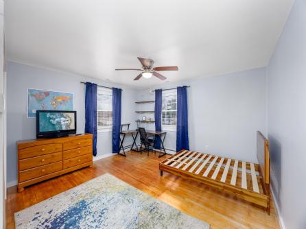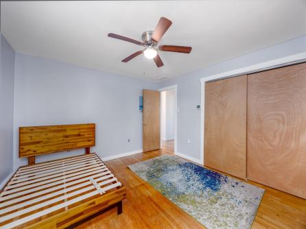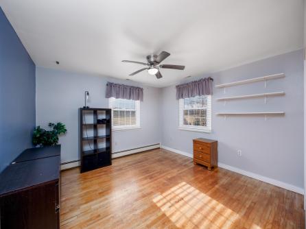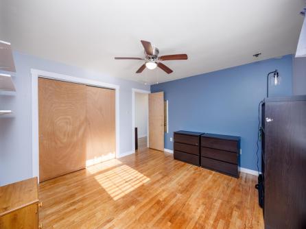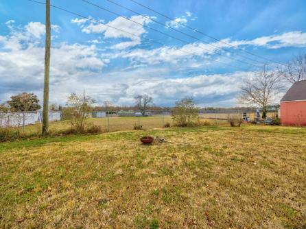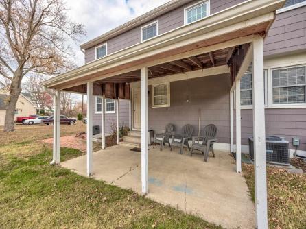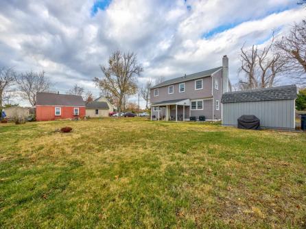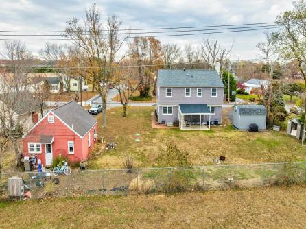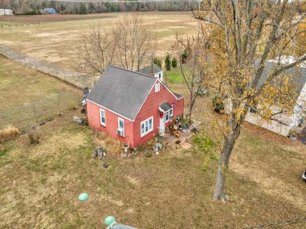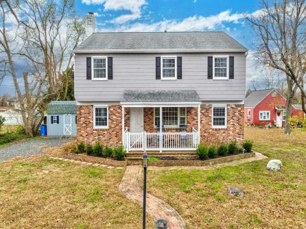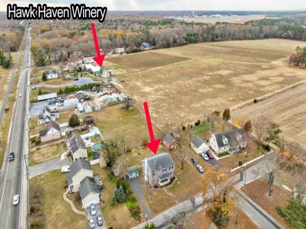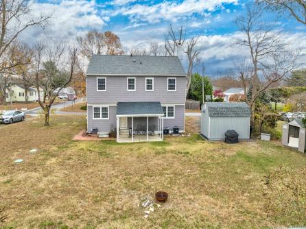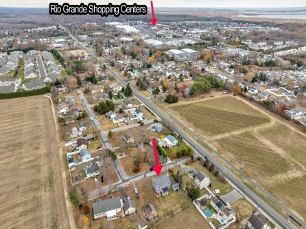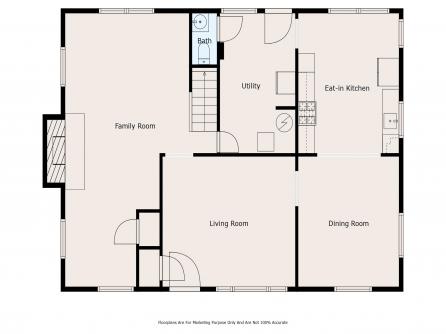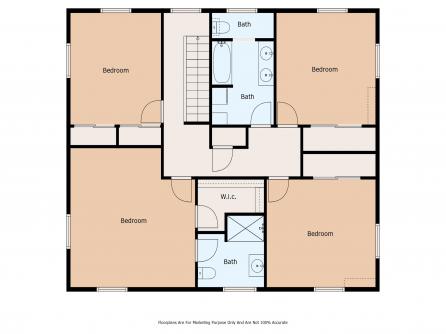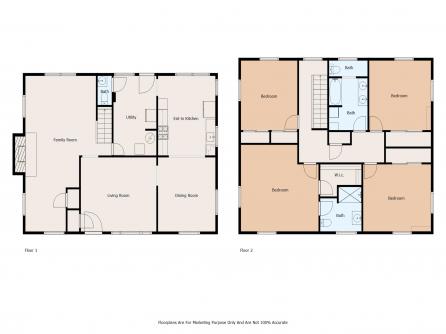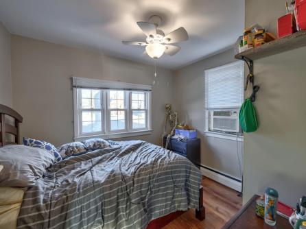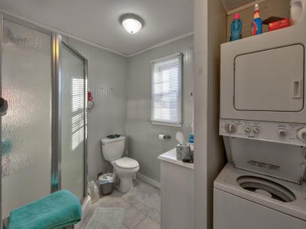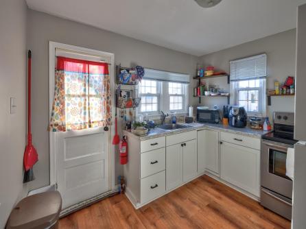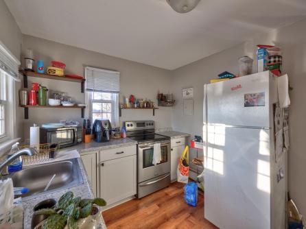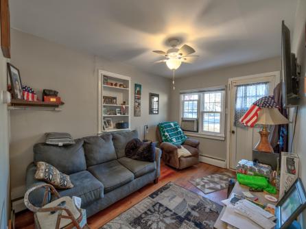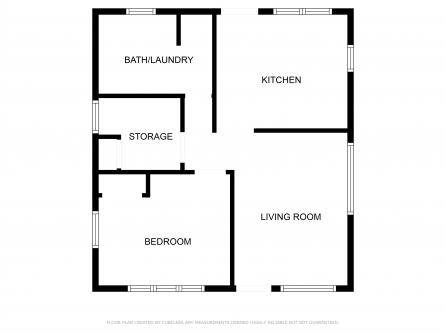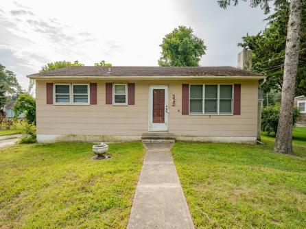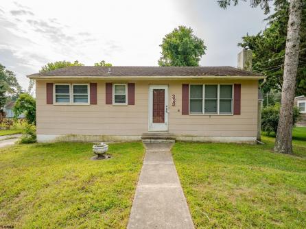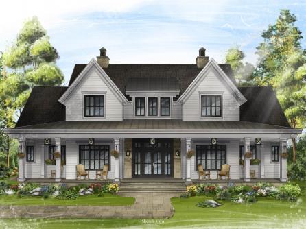Discover a unique opportunity with 4 BR / 2.5 BA home with a DETACHED 1 BR/1 BA in law suite located in Lower Township. You enter the main house in a formal living room that leads into a dining room and eat-in kitchen. Following the kitchen to the rear of the home you find a utility room with a half bath, and a large family room with a wood fireplace (Fireplace has been covered and has not been in use). Upstairs, you\'ll find 4 bedrooms, including a primary suite with an ensuite bathroom and walk-in closet, as well as a full bathroom with a convenient laundry area. This home has seen significant updates, including two new central air units, a new boiler, a new electrical panel, a new hot water heater, and a new water pump for the well system. Currently serviced by a newer septic system, the property also has a hookup available for city sewer, providing flexibility for future needs. The detached in-law suite offers a recently updated kitchen, a living room, and its own washer/dryer and heating/cooling system. Perfect for guests or extended family, this space offers privacy with its own driveway. Situated on a 140x136 lot, the property enjoys a stunning backdrop with views of Hawk Haven Winery. Conveniently located near Rio Grande shopping centers, the Wildwoods, and Cape May.
Listing courtesy of: deSatnick Real Estate LLC - Cape May
The data relating to real estate for sale on this web site comes in part from the Broker Reciprocity Program of the Cape May Multiple Listing Service. Some properties which appear for sale on this website may no longer be available because they are under contract, have sold or are no longer being offered for sale. Information is deemed to be accurate but not guaranteed. Copyright Cape May Multiple Listing Service. All rights reserved.



