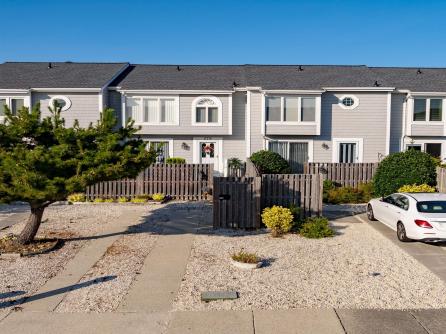
Christopher Malinowski 609-391-0500x316
1670 Boardwalk, Ocean City



$1,250,000

Mobile:
267-255-5000Office
609-391-0500x316Townhouse
3
2
Pristine townhome in Avalon’s north-end has been maintained in mint condition and is being sold tastefully furnished, less personal items. First floor has open concept living room, dining area and kitchen with Corian countertops, breakfast bar, laundry area and tiled foyer. The 2nd floor has primary bedroom with ensuite bathroom. There are 2 additional bedrooms, one with access to private 2nd floor deck and shared hall bathroom. Outside features 2 patios, front and back, 2nd floor deck, outside shower, fenced patio areas for privacy and off-street parking for 2 cars. Building has new roof, maintenance free vinyl siding and underground utilities. This home is close to Avalon’s recreation center with baseball, softball and soccer fields, tennis and pickle ball courts, playground and Avalon fishing center. Sold as is, including furnishings, TVs, appliances, deck furniture, a turnkey property. Extremely well-run condominium association with low annual dues ($3,000).

| Total Rooms | 8 |
| Full Bath | 2 |
| # of Stories | Two |
| Year Build | 1983 |
| Lot Size | |
| Tax | 3540.00 |
| SQFT | 1432 |
| UnitFeatures | Wood Burn Stove, Bar, Wall To Wall Carpet, Foyer, Tile Floors |
| OtherRooms | Living Room, Dining Room, Kitchen |
| AlsoIncluded | Shades, Blinds, Furniture |
| Cooling | Central Air |
| Water | City |
| Bedrooms | 3 |
| Half Bath | 1 |
| # of Stories | Two |
| Lot Dimensions | |
| # Units | |
| Tax Year | 2023 |
| Area | Avalon |
| ParkingGarage | 2 Car, Other |
| AppliancesIncluded | Self-Clean Oven, Microwave Oven, Refrigerator, Washer, Dryer, Dishwasher, Disposal, Smoke/Fire Detector |
| Heating | Electric, Heat Pump |
| HotWater | Electric |
| Sewer | City |