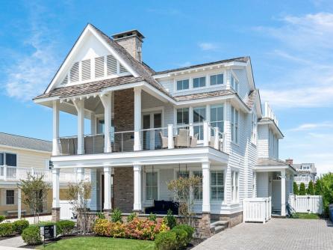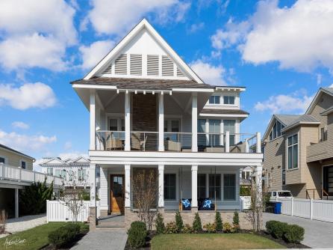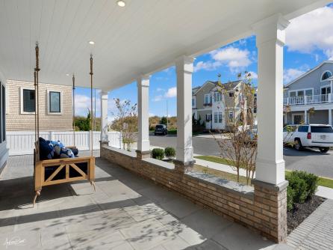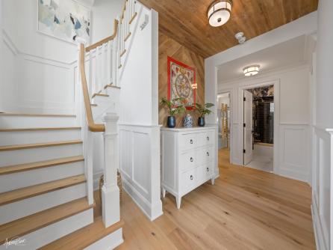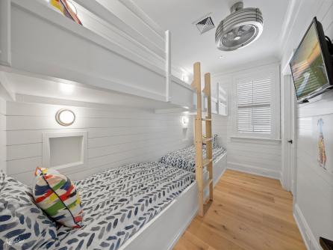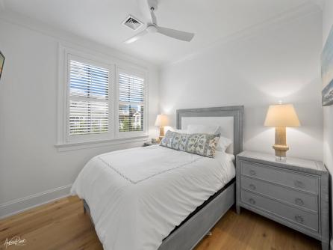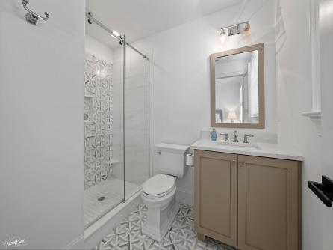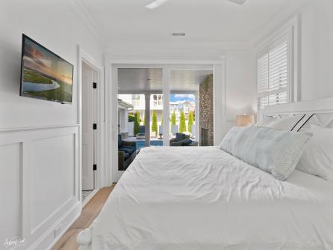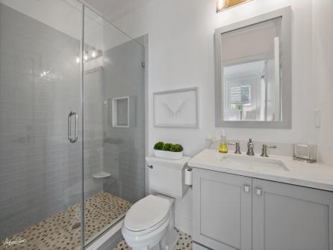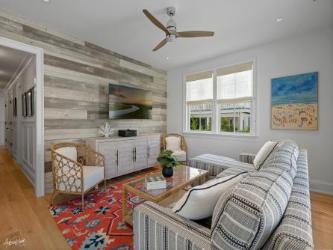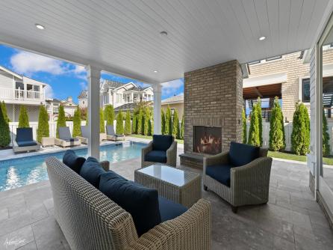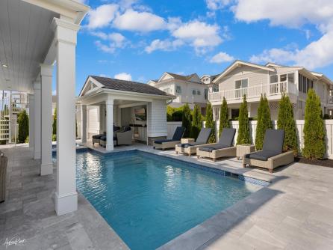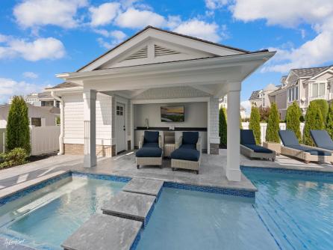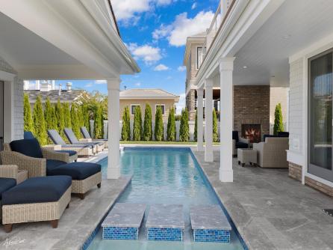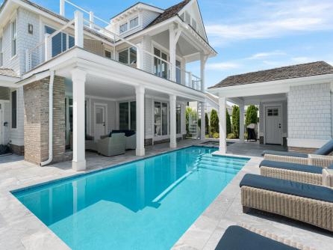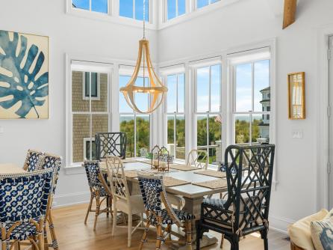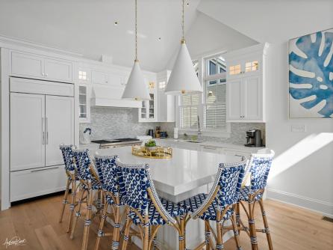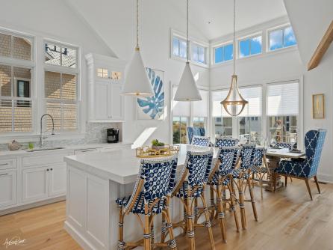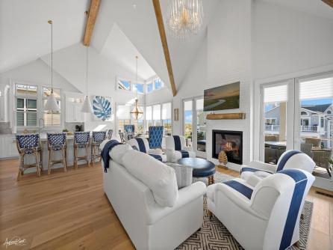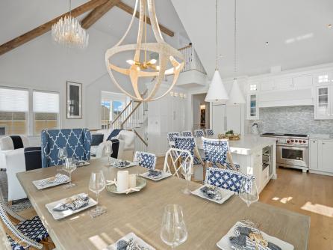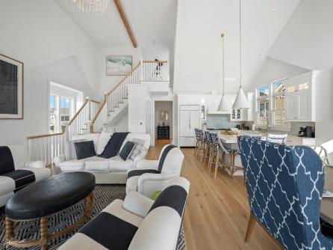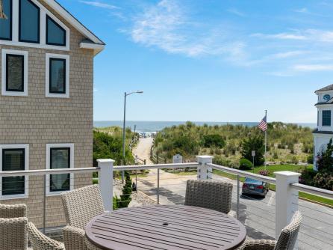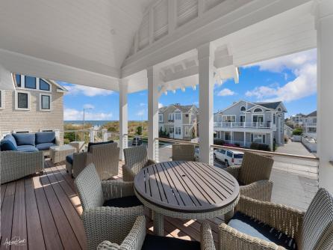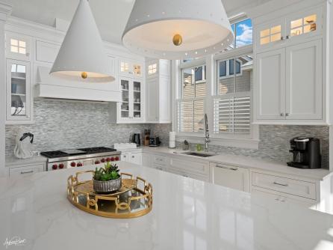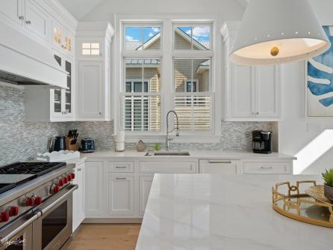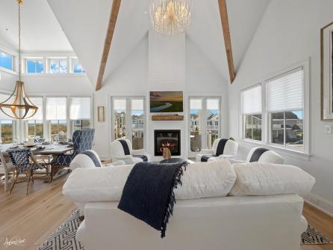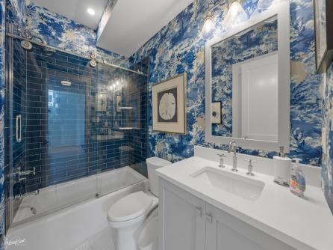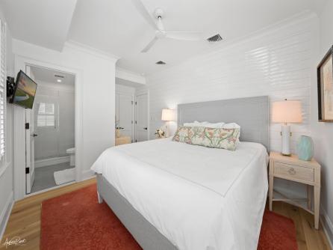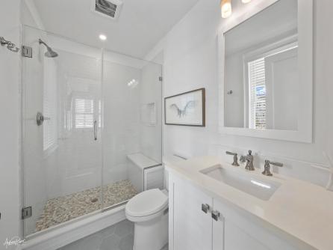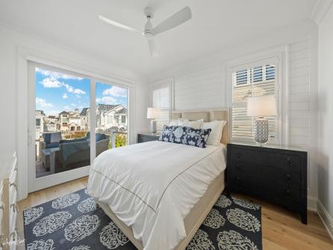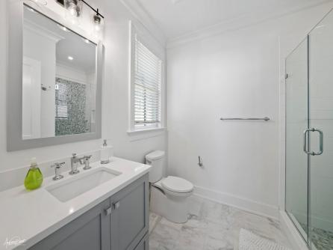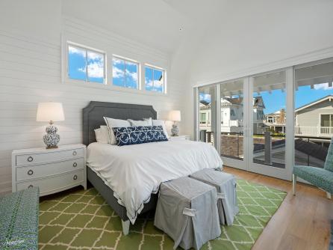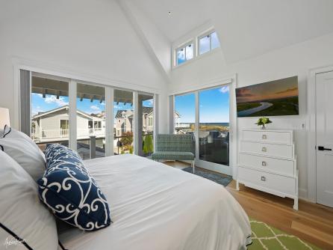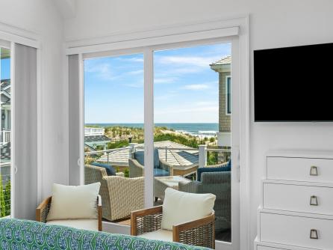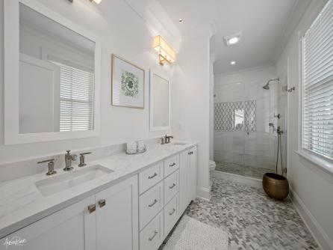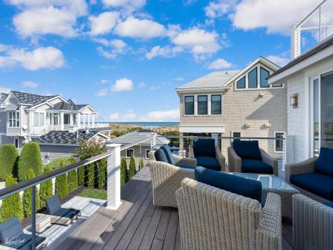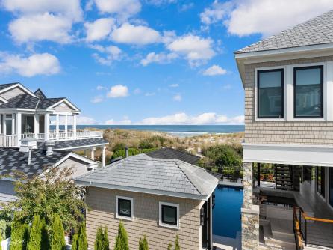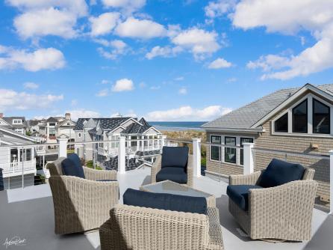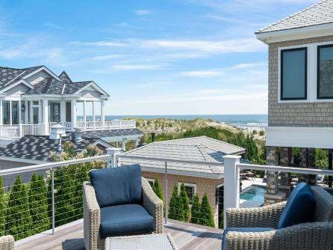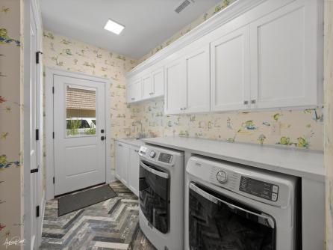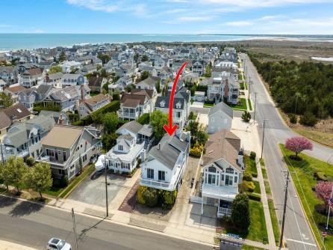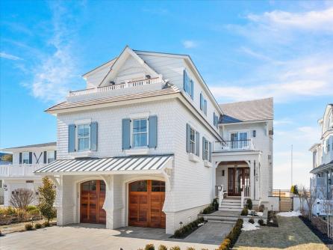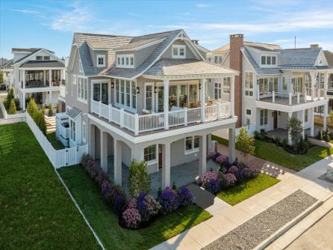Welcome to 11605 Paradise Drive, an exquisite 4,600 sq. ft. masterpiece nestled on Paradise Bay in the quiet south end of Stone Harbor. This opulent residence has been brought to life by DANDRA Developers. Designed by Halliday Architects, built by Winfield Developers, and stylish design and furnishings selected by Ford Design Studios. With 6 beautifully appointed bedrooms and 6.2 baths, this home is a testament to sophisticated elegance, offering sweeping west-facing bayfront views and direct access to the main channel via a private, brand-new U-shaped dock—a true boater\'s paradise, complete with stunning sunsets at every turn. Designed for seamless indoor-outdoor living, the home boasts 2,000 sq. ft. of expansive deck space, perfect for entertaining and relaxation. This incredible location is only 2 blocks from the beach, a short walk to Stone Harbor Point, and directly across from the Stone Harbor Bird Sanctuary, providing lush greenery views to contrast the sandy shores of Seven Mile Island. The first floor presents five custom ensuite bedrooms, each thoughtfully designed with built-in storage, exquisite tilework, and designer finishes. A highlight of this level is the charming custom-built bunk room. Also on this floor, you\'ll find a functional laundry room with a Whirlpool washer and dryer, as well as a beautifully tiled mudroom with custom-built lockers for additional storage. The centerpiece of this level is the grand entryway, featuring an arched doorway that leads into the spacious family room, complete with a custom wet bar, refrigerator drawers, a Sub-Zero wine fridge, a Scotsman ice maker, and custom shiplap cabinetry. This grand room opens to an expanded rear deck that can be utilized as a second outdoor family room, complete with ipe decking and a roof, a large sectional, dining area, outdoor TV, and a custom gas fireplace surrounded by breathtaking bay views. This outdoor oasis is complete with an irrigation system, a custom gunite pool and spa, a new bulkhead, and a brand-new U-shaped dock capable of accommodating three large boats and jet skis. Ascend to the second floor to discover a grand living area that includes a top-of-the-line chef\'s kitchen, a sophisticated dining room, and an elegant living room with a second custom gas fireplace. The kitchen is a culinary dream, featuring two Sub-Zero refrigerators and freezer drawers, a Miele coffee station, a Wolf microwave, a Cove dishwasher, two additional beverage drawers, and a 6-burner Wolf range with a custom hood. The luxurious kitchen is complete with a large quartzite island, custom cabinetry, and a walk-in pantry. This main room opens to another oversized deck, offering breathtaking waterfront views, and features a built-in outdoor grill and cabinetry. The primary suite is a private retreat, with an oversized bedroom, a gas fireplace with designer-selected stone, custom built-ins, a private balcony, a luxurious custom bathroom, and a spacious master closet with its own washer and dryer. The third-story rooftop deck is the pinnacle of this stunning home, offering a large lounge area with a fire pit and a top-floor wet bar equipped with a Scotsman ice machine, two refrigerated drawers, and a Cove dishwasher. It\'s the perfect spot for enjoying happy hour while watching the sun set over the bay. Other outstanding features include a 5-stop elevator, ipe decking, custom trim walls, White Oak engineered hardwood flooring, Sonos surround sound, a home security system, mahogany doors, Phantom motorized storm shutters, a bluestone walkway, two on-demand Noritz gas water heaters, multi-zoned Carrier heating and cooling systems, and landscaping by Garden Greenhouse. Experience the epitome of luxury living at 11605 Paradise Drive, where every detail is crafted to perfection and every moment is an opportunity to create lasting Stone Harbor memories.



