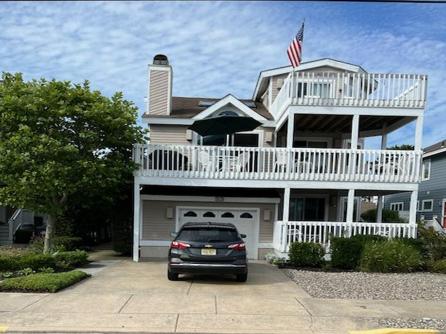
Michael Moss 609-399-0076x117
3160 Asbury Avenue, Ocean City



$5,295,000

Mobile:
908-309-6538Office
609-399-0076x117Single Family
5
3
Location! Location! Location! Hear Ocean Roar and feel cooler breezes! This 5 bedroom, 3 ½ Bath Three Story Home is located 3rd from the Beach with spectacular views of the Beach, Ocean, Dolphins, Sunsets from the second and third floor decks, situated on a 50 x 110 lot with parking for 6 cars, and sheltered from Northeast winds. Enjoy walking & relaxing on the Boardwalk which is only steps away and walking to the center of the Business District for Shopping, Restaurants or Just Family Time Together. This property offers several options which include expansion of the home on the third level to capture wonderful views from a new family room with a wet bar and other amenities. One must see the property to fully understand the benefits of this Beachblock location. Other features include a spacious first floor entrance foyer and family room with a wet bar, front deck, half bathroom and access to the rear yard from the rear deck. The rear yard also has an adequate area to install a swimming pool, cabana, and an attractive sitting area. The Second floor has a large living room with wood burning fireplace, cathedral ceiling and skylights along with access to the front deck, dining area off the living room and front deck, kitchen with tile floor and all appliances including a center island, sink and double storage space and cabinetry, television and tile flooring, two bedrooms, one full bathroom, hall utility closet and wall-to-wall carpeting. The Third floor has a large Master Bedroom off the front deck which has fantastic views, wall-to-wall carpeting, sitting area, large closet, large bathroom with tile floor, jacuzzi tub, double bowl vanity and shower. Property being sold furnished less personal items (List of Exclusions will be provided).

| Total Rooms | 9 |
| Full Bath | 3 |
| # of Stories | |
| Year Build | 1990 |
| Lot Size | 1 to 6000 SqFt |
| Tax | 17164.00 |
| SQFT | 3609 |
| Exterior | Wood |
| ParkingGarage | Garage, Attached, Concrete Driveway, See Remarks |
| InteriorFeatures | Smoke/Fire Alarm, Wall to Wall Carpet, Fireplace- Wood, Tile Flooring |
| AlsoIncluded | Drapes, Blinds, Rugs, Fireplace Equipment, Partial Furniture, See Remarks, Window Treatments |
| Heating | Gas Natural, Forced Air, Multi-Zoned |
| HotWater | Gas- Natural |
| Sewer | City |
| Bedrooms | 5 |
| Half Bath | 1 |
| # of Stories | |
| Lot Dimensions | 50 |
| # Units | |
| Tax Year | 2023 |
| Area | Avalon |
| OutsideFeatures | Deck, Cable TV, Sidewalks |
| OtherRooms | Living Room, Dining Room, Kitchen, Recreation/Family, Laundry Closet |
| AppliancesIncluded | Range, Oven, Microwave Oven, Refrigerator, Washer, Dryer, Dishwasher, Disposal, Smoke/Fire Detector, Stove Natural Gas |
| Basement | Crawl Space |
| Cooling | Central Air Condition, Multi Zoned |
| Water | City |