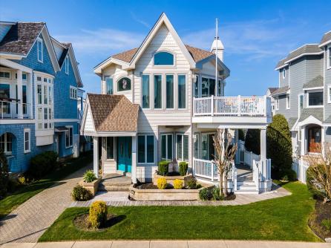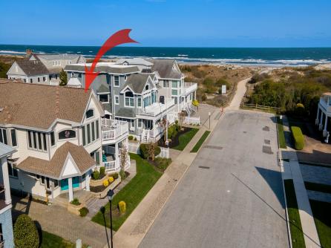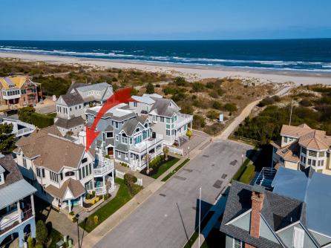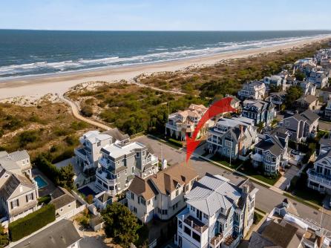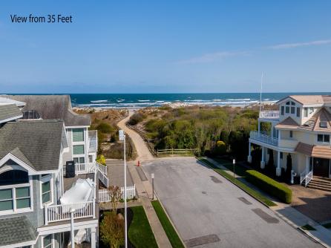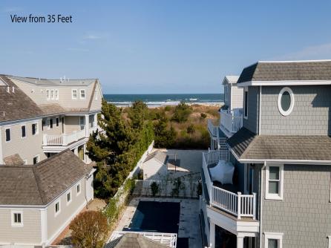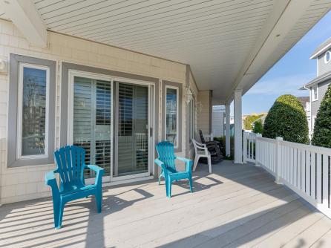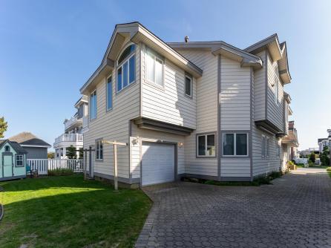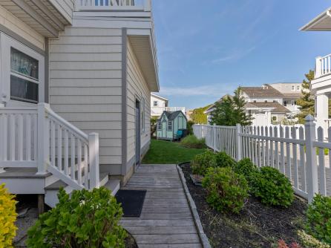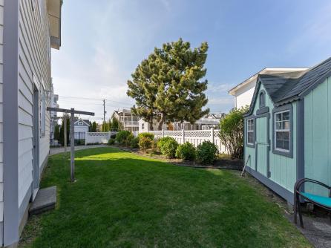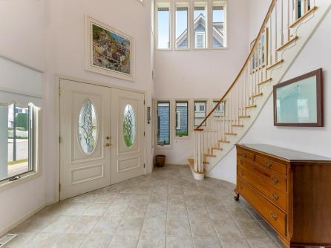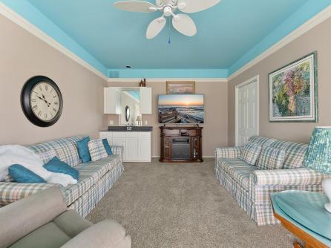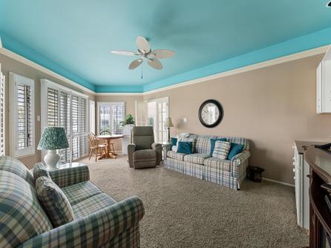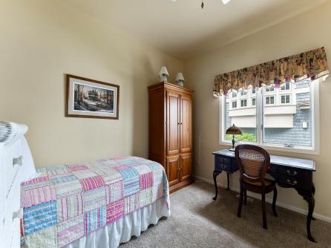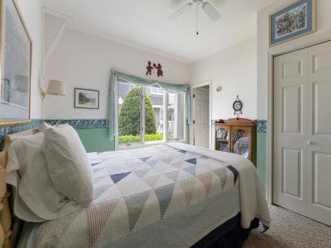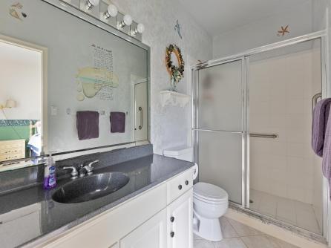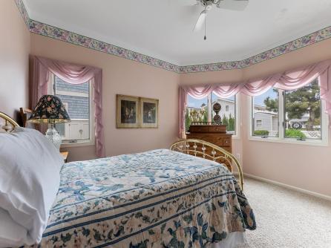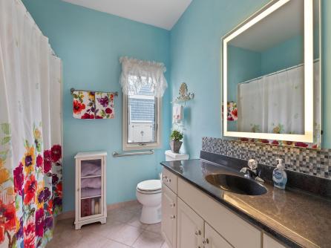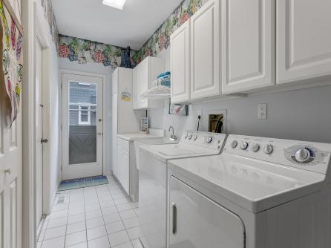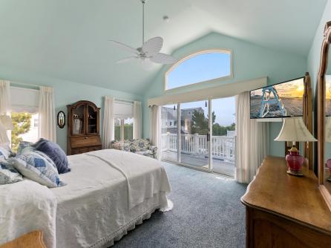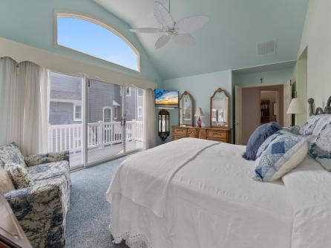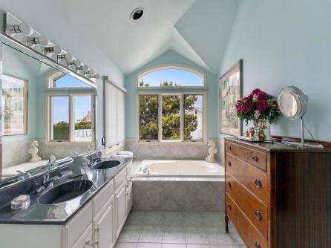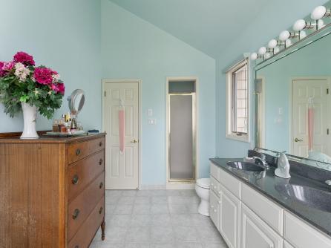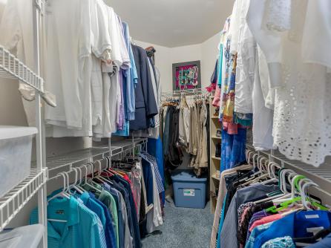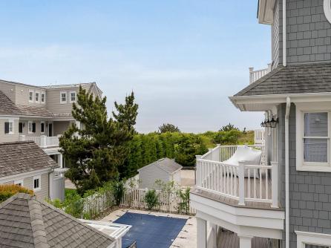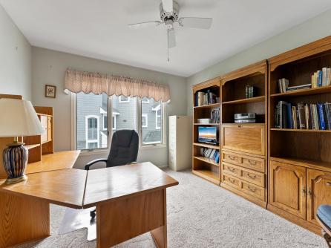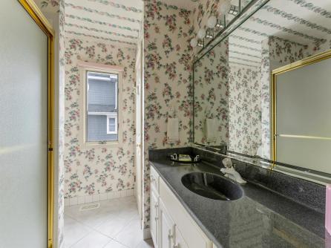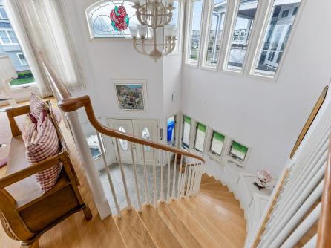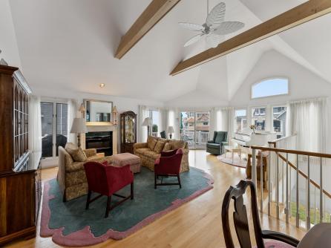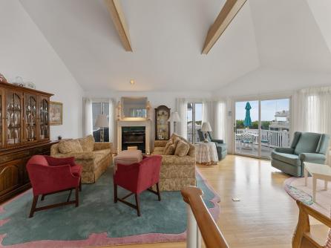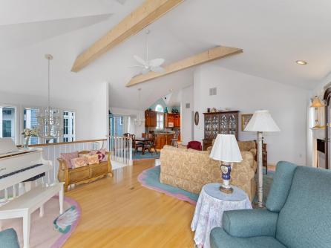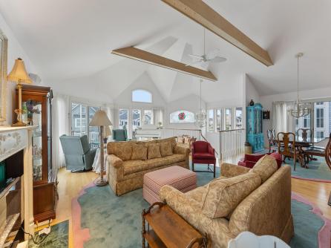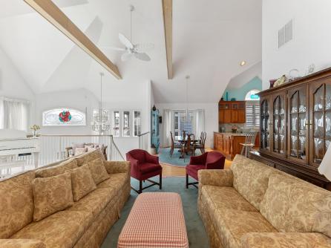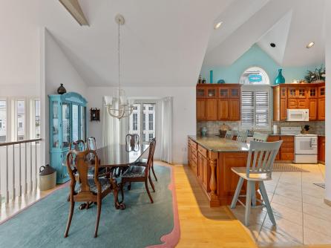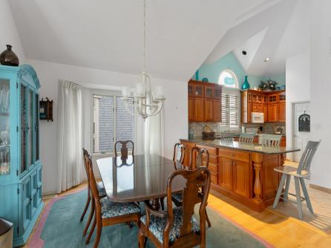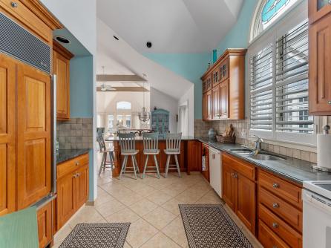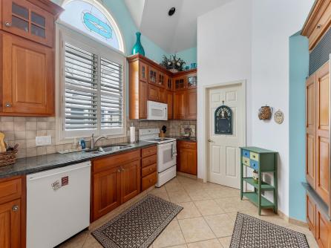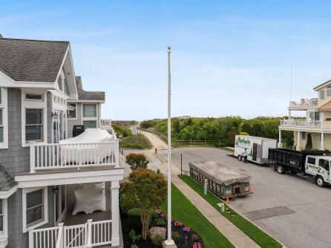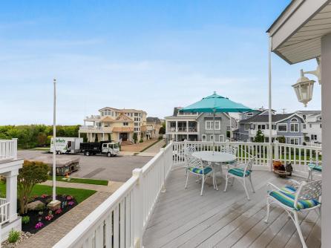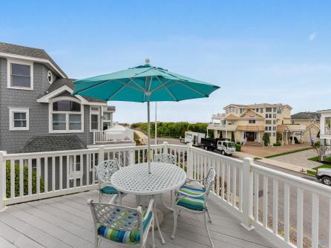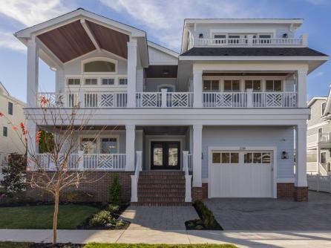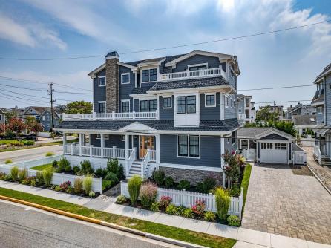Welcome to Birdland. One the most uniquely private properties on 7 Mile Island, this very special home exists on a street that most 7 Mile Island residents have never traveled down. Situated just one cross street and only five homes from the 72nd Street beach, this outrageously cool shore cottage was constructed in 2005 and renovated in 2017. The home is one of only two homes in the 200 block of 72nd Street, with both being inset into the lush vegetation of the Avalon bird sanctuary. Opening the windows of this picturesque home invites inside the chorus of birds chirping and the summer breeze rummaging through the leaves of the trees. The exterior of the home is clad is natural cedar shingles and is accented with black windows, metal and asphalt roofing, and an expansive deck that extends the full length of the home. The backdrop of this majestic deck space is lush vegetation, with overhead socket string lights creating a one-of-a-kind entertaining space that is sure to wow your friends and family. The right side up layout maximizes the utility of this grade level deck space, as the kitchen, dining and living areas spill onto the deck. Inside, the front door opens directly into the great room. The reimagined kitchen has exposed shelving, a butcher block countertop, and stainless-steel appliances. Multiple seating areas surround the kitchen, with antique accents making this space reminiscent of a modern version of the shore home you grew up in. Down the hall, there is a laundry room, a powder room, and a mudroom with custom cabinetry, a marble countertop and a beverage refrigerator. A large bedroom with an en-suite marble bathroom completes the first story. Upstairs, you’ll find a lounge area that is a perfect kids hang out. Three more large bedrooms and two bathrooms (one en-suite) complete the second floor of this beautiful home. The backyard leaves plenty of room for a pool and a perfect example of what that pool can look like can be found right next door. If you value privacy, the only other way to find a home with privacy similar to this home is in the high dunes. Your kids and pets can run freely on 72nd Street knowing that the only cars that traverse the 200 block are going to one of the two homes. Parking is never a headache, as the curb on the opposite side of the street is always vacant and covers any overflow necessary. The beauty of the vegetation cannot be overstated. Walking around the home makes you feels like you’ve been transported off of 7 Mile Island. The beach is as quiet and picturesque as you will find on 7 Mile Island, a fact that is undoubtedly appreciated by the 12 homes that exist east of Dune Drive on 72nd Street. If you miss your opportunity to purchase this very special home, you will not get it back. Schedule your appointment to see this home before it is too late.



