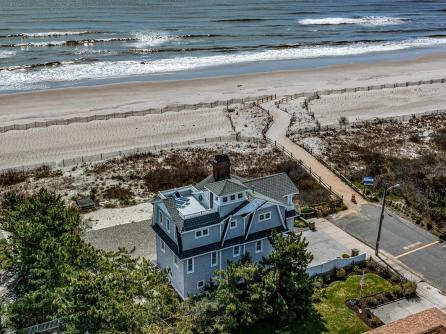
Bob Wilkins 609-399-4211x228
109 E 55th St., Ocean City



$3,750,000

Mobile:
609-425-7423Office
609-399-4211x228Single Family
3
2
Welcome to 33 Sumner Avenue, a direct Oceanfront property that beautifully marries timeless elegance with contemporary comforts to create the pinnacle of Jersey Shore living. Due to the setbacks of the Southern neighbors, there are striking coastline & ocean views stretching all the way to Avalon. The lower living level features 3 bedrooms, including the stately primary suite with sizeable en suite bath including a water closet, double vanity sink, soaking tub, & walk-in shower. Heading up to the top level the open living concept is perfected with living, dining, and kitchen spaces flawlessly blended. The Chefs kitchen includes stainless appliances, pot filler, and abundant storage tucked behind custom shaker cabinetry. The living area is located directly under a vaulted ceiling and features a cozy gas log fireplace flanked by built in shelving & numerous Andersen impact rated windows flooding the space with natural light. A handcrafted wooden circular staircase leads to a spacious rooftop deck cleverly carved into the roofline offering the ultimate in privacy, tranquility, and water views. House sits on 40\' x 100\' parcel (lot 17), but sale includes an additional adjoining 40\'x100\' parcel (lot 13.01). Experience the serenity of Strathmere from this stunning property.

| Total Rooms | 10 |
| Full Bath | 2 |
| # of Stories | |
| Year Build | 2005 |
| Lot Size | 6001-10000 SqFt |
| Tax | 23927.00 |
| SQFT | 2400 |
| Exterior | Brick, Vinyl |
| ParkingGarage | Garage, 1 Car, Attached, Auto Door Opener, Concrete Driveway |
| InteriorFeatures | Fireplace- Gas, Wood Flooring, Smoke/Fire Alarm, Storage, Wall to Wall Carpet, Tile Flooring |
| AlsoIncluded | Curtains, Shades, Blinds, Rugs, Furniture, Window Treatments |
| Heating | Gas Natural, Forced Air, Multi-Zoned |
| HotWater | Gas- Natural |
| Sewer | Septic |
| Bedrooms | 3 |
| Half Bath | 1 |
| # of Stories | |
| Lot Dimensions | 80 |
| # Units | |
| Tax Year | 2023 |
| Area | Strathmere |
| OutsideFeatures | Patio, Deck, Porch, Grill, Sidewalks, Outside Shower |
| OtherRooms | Living Room, Dining Room, Eat-In-Kitchen, Laundry/Utility Room |
| AppliancesIncluded | Range, Oven, Self-Clean Oven, Microwave Oven, Refrigerator, Washer, Dryer, Dishwasher, Smoke/Fire Detector, Stove Natural Gas |
| Basement | Slab |
| Cooling | Central Air Condition, Ceiling Fan, Multi Zoned |
| Water | City |