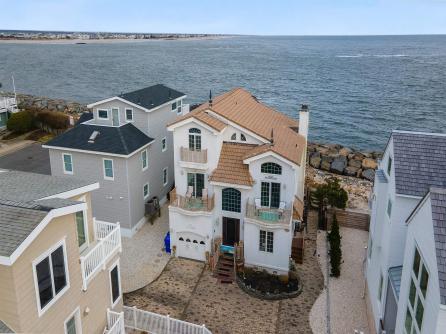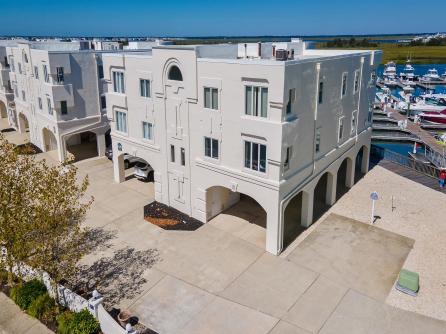Experience some of Avalon’s finest water views in this brand-new, designer-furnished, custom home. Built by Vallese Developers, this home features 6 bedrooms, 7.5 bathrooms, plus an office, with water views of the inlet and back bays from nearly every room. The home’s exterior features woven hardy shake siding, a standing seam metal roof, Ipe decking, and mahogany ceilings with cap railings. Inside, the first floor welcomes you with 3 en-suite bedrooms, a fully equipped laundry room, a spacious family room with a custom-built wet bar, and a powder room that serves both the interior and the pool area. Engineered wide-plank flooring flows throughout, leading to a large, covered deck that overlooks the spacious backyard. The outdoor entertaining space has silver travertine surrounding a large pool, hot tub, and cabana. The perfect spot for relaxing after a day at the beach. The upper levels of the home are highlighted by ocean and inlet views from the family, dining, and kitchen areas. Vaulted ceilings with shiplap accents surround the family room, accented by a gas fireplace, while the chef’s kitchen includes quartz countertops and a high-end appliance suite. Sliding doors open to a spacious deck, ideal for relaxation and dining al fresco. A hallway bathroom and potential 7th bedroom, currently furnished as a private office, add flexibility to the home’s layout, with an additional bedroom and private deck offering views of the Townsends Inlet Bridge and the back bays. The third floor hosts the primary suite, offering yet more views and a luxury en-suite bathroom. An additional washer/dryer set and the 6th bedroom with en-suite bath complete this level, along with a 4-stop elevator connecting all floors. Fully furnished by the end of April, this turnkey property is ready for summer and is perfect for a buyer seeking expansive water views, custom finishes, and luxury living. Please refer to the MLS document attached for furniture selections on order.
Listing courtesy of: FERGUSON-DECHERT, INC
The data relating to real estate for sale on this web site comes in part from the Broker Reciprocity Program of the Cape May Multiple Listing Service. Some properties which appear for sale on this website may no longer be available because they are under contract, have sold or are no longer being offered for sale. Information is deemed to be accurate but not guaranteed. Copyright Cape May Multiple Listing Service. All rights reserved.















































