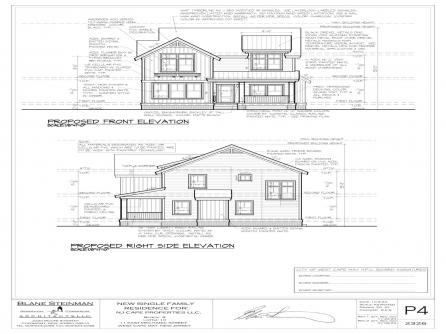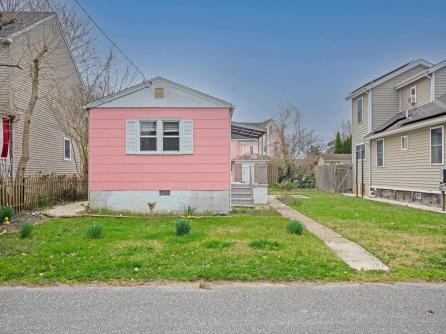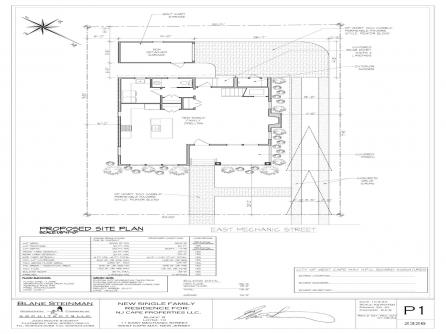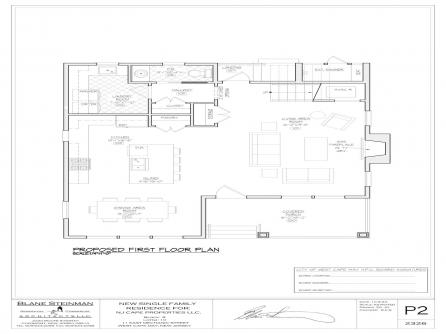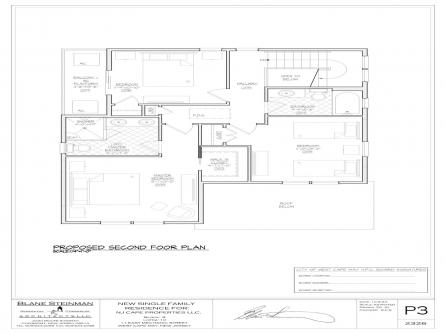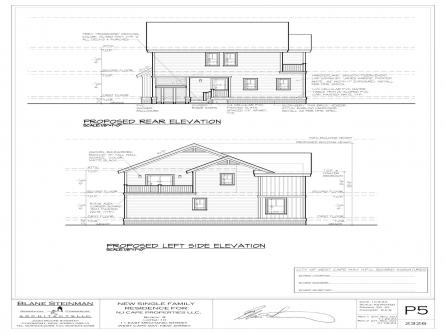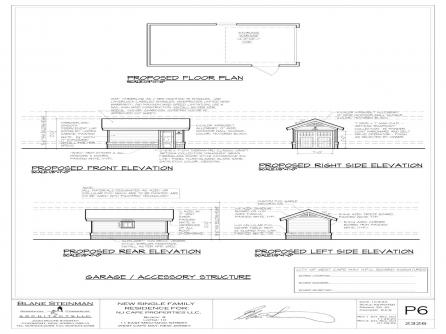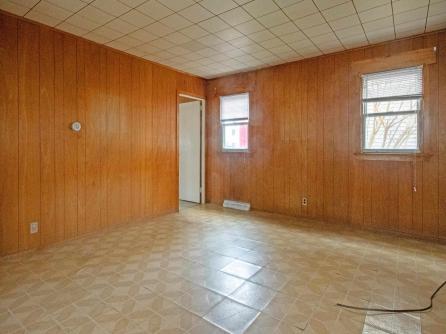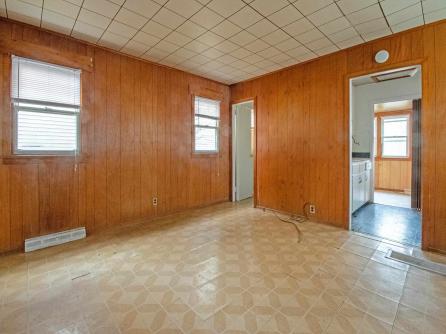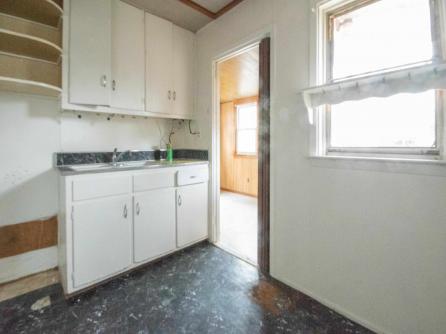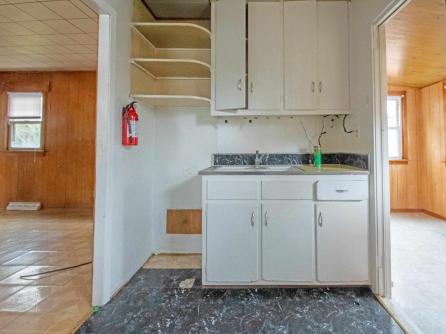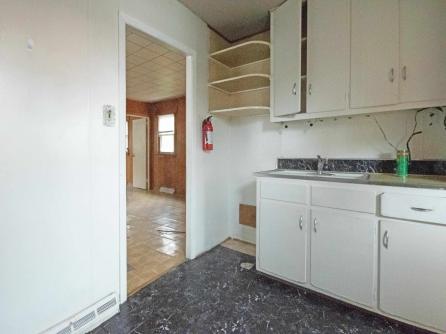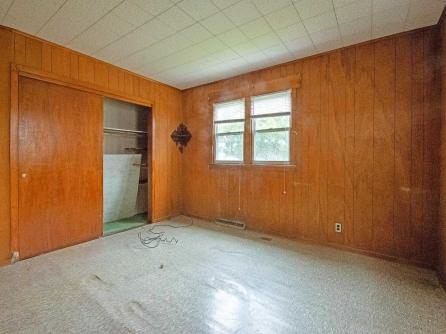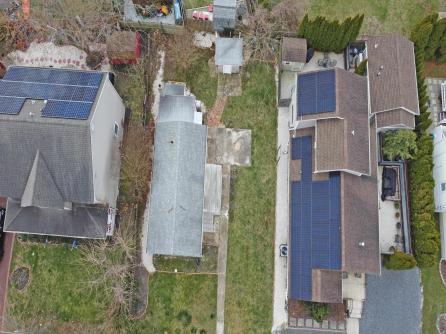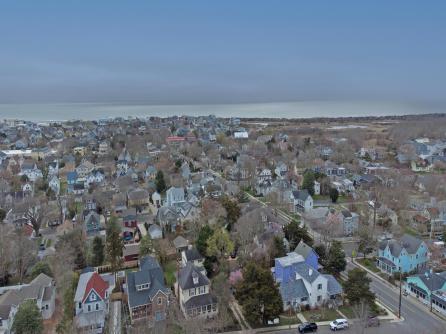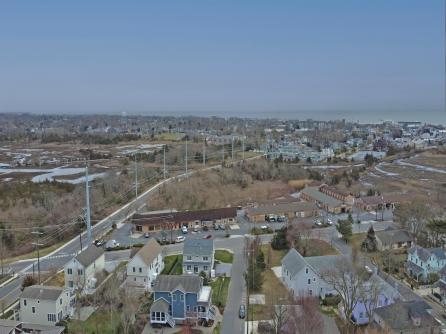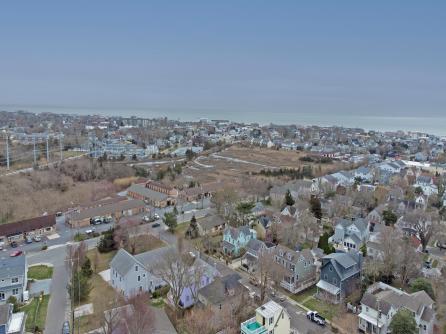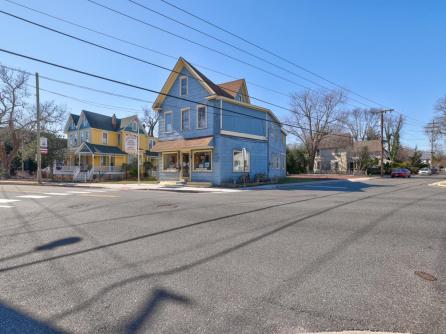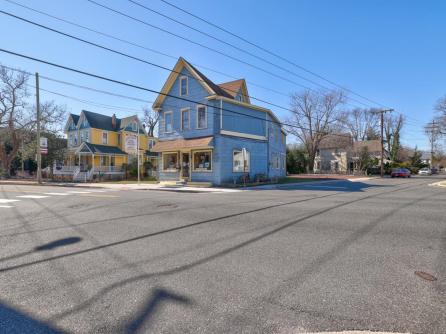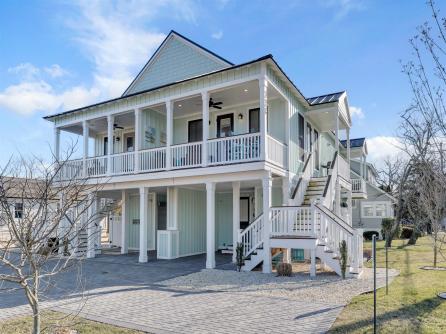OPEN HOUSE SATURDAY APRIL 13, 2024 11 AM Just in time for summer 2024!! Beach meets Urban Chic. This exquisite townhome in the heart of West Cape May boasts impeccable style and craftsmanship. From the vibrant Hardie siding and classic metal roof to the Bahama shutters and Mahogany steps, every detail exudes beach charm. The exterior features an outdoor shower, assigned parking, all contributing to the townhouse\'s allure. For convenience, there\'s a built-in storage unit with an upgraded stainless steel sliding electric aluminum door for bikes and beach chairs. The property also includes a sprinkler system for the professionally landscaped surroundings, a bike rack and a separate vinyl enclosure for garbage and recyclables. Dehumidifier was added to the crawl space along with lighting with easy access from inside the property. Upon entering the first floor, you\'ll find two generously sized bedrooms with ample windows, 9-foot ceilings, and custom shelving in all closets. A shared tiled bath and a well-equipped laundry area with quartzite counters and custom cabinetry, complete with a full-size sink and coffee bar space, along with a refrigerator which add to the first-floor amenities. Top grade luxury vinyl plank flooring spans the entire home. Moving to the second floor, either take the interior steps or the outside stairs leading to the open concept living space. With a 10-foot tray ceiling, the family and dining area opens to a dream kitchen with upgraded custom-built cabinetry, kitchen countertop and backsplash is all one flowing Quartzite with a charming large farmhouse sink, and top-of-the-line stainless Viking appliances, including a convenient pot filler. The primary bedroom on this floor features ample closet space, a sitting area, and a beautifully appointed glass-tiled shower. Attention to detail is evident with recessed lighting throughout, Marvin windows, a high-efficiency furnace, Two-zone, Wi-Fi enabled HVAC system 97% AFUE HVAC system Daikon Comfort. Program from any mobile device on your way to Cape May. The property also features a tankless water heater for added efficiency. Center wall is solid and has special insulation for quiet living. If you\'re considering an income-producing property, this property has it. Rental income for 2023 was approx. $40,000 with sellers using several of the summer weeks for themselves. A few weeks booked for the 2024 season. The property is being sold fully furnished, excluding personal items. (list to be provided) Don\'t miss the opportunity to own this perfect location, ideal for enjoying the famous West Cape May Christmas Parade and the summer Farmers Market!! Each unit has assigned parking for 3 cars. Property owners share insurances.



