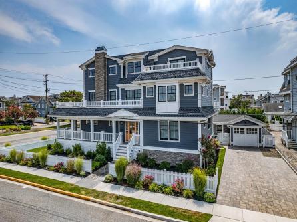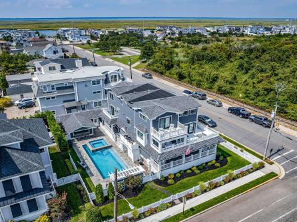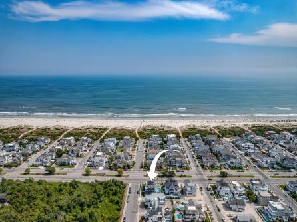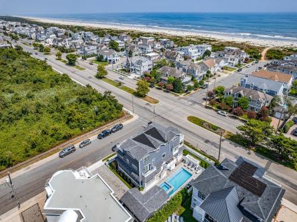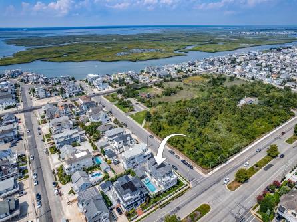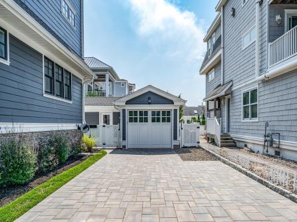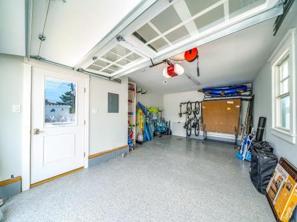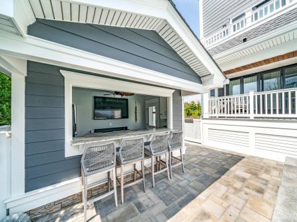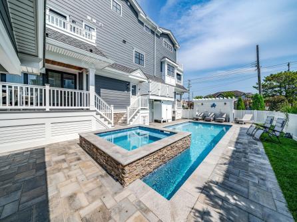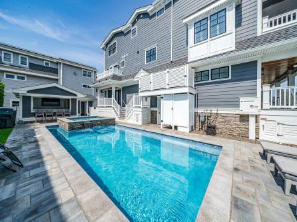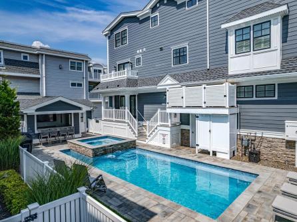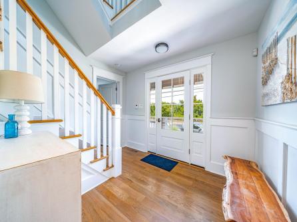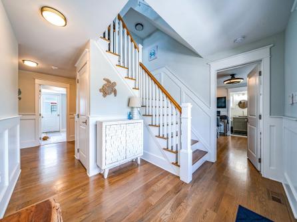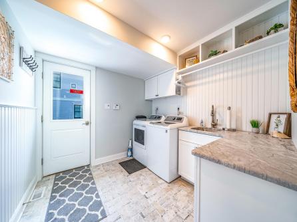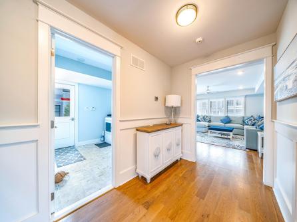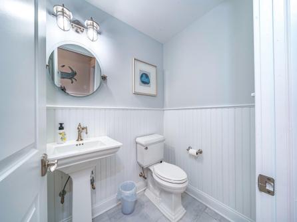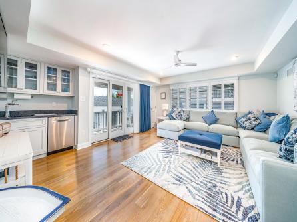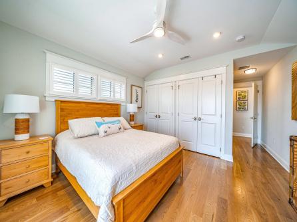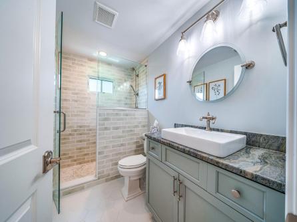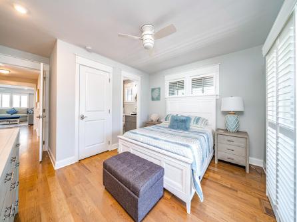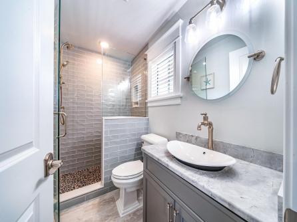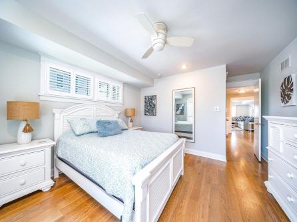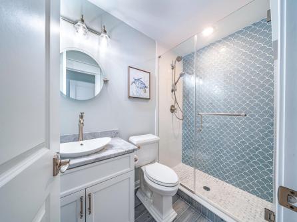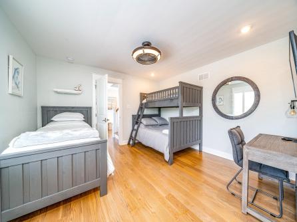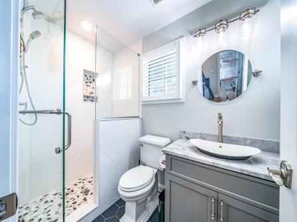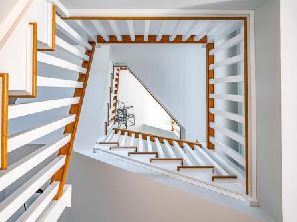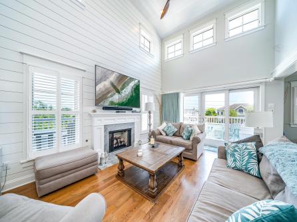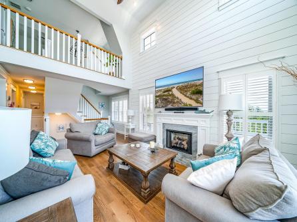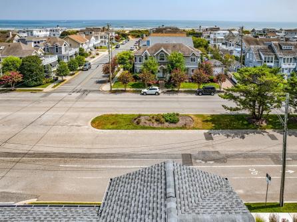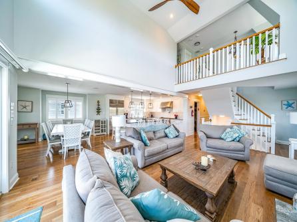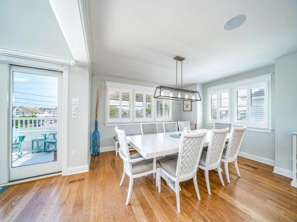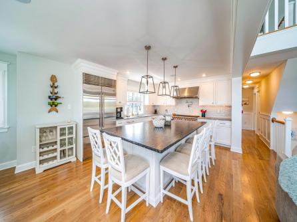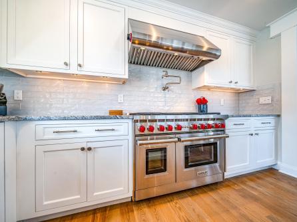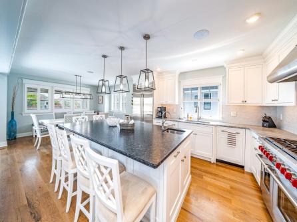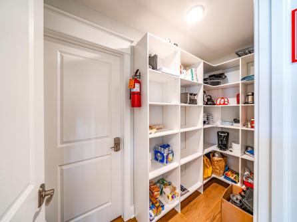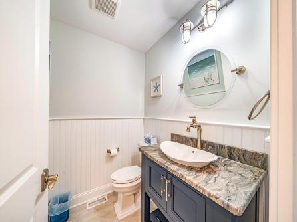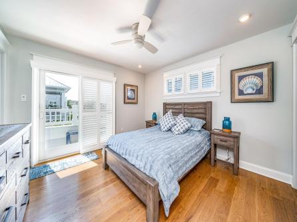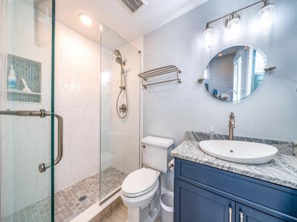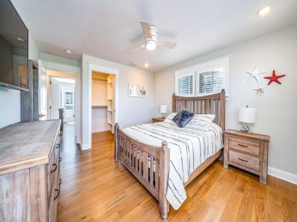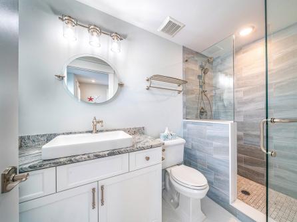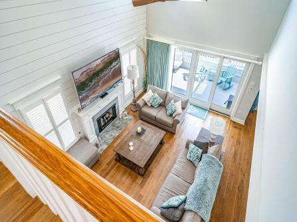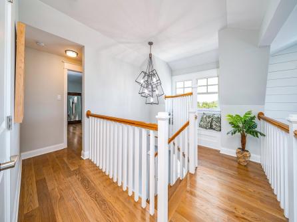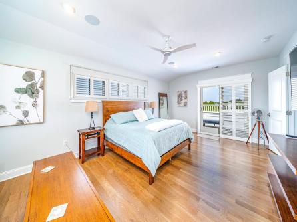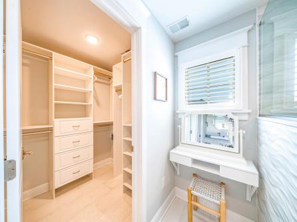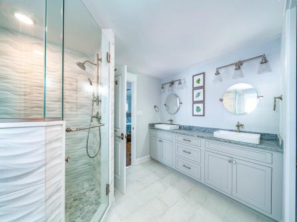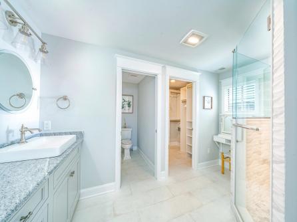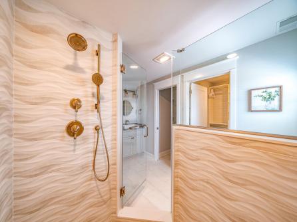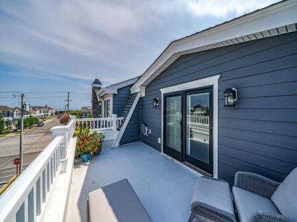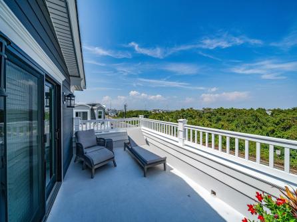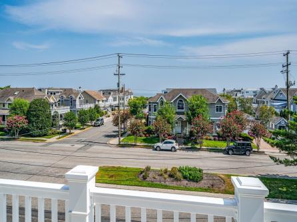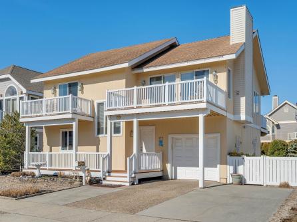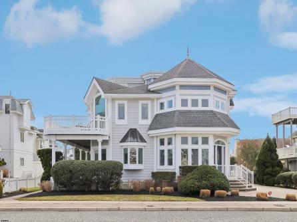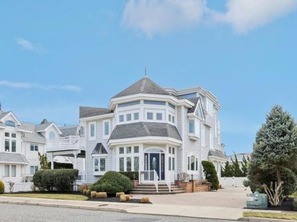Perfectly positioned just seven houses from expansive, pristine beaches and directly facing Avalon\'s Bird Sanctuary, this exceptional property sits on an 80\' x 100\' corner lot - significantly larger than the average size on the island\'s south end. Completed in 2021, this three-level gem comes fully furnished and accessorized. With seven bedrooms, seven full baths, and two half baths, each impeccably decorated, there’s plenty of room for family and friends. Notable features include a spacious poolside family room with a wet beverage center, a detached garage with ample storage, low-maintenance exterior, cabanas on both ends of the large pool/spa, and an outdoor TV viewable from the pool itself. The open layout of the second level boasts a great room with kitchen, living, and dining areas flowing seamlessly onto decks overlooking the bird sanctuary and beach path. On the third level, the primary bedroom and guest suite offer stunning bay and wetland views to the west and breathtaking ocean vistas to the east. Don\'t miss out on this incredible opportunity to invest in a proven rental income property or secure your own retreat in one of the most sought-after island destinations on the East Coast!
Listing courtesy of: COMPASS RE - AV Dune
The data relating to real estate for sale on this web site comes in part from the Broker Reciprocity Program of the Cape May Multiple Listing Service. Some properties which appear for sale on this website may no longer be available because they are under contract, have sold or are no longer being offered for sale. Information is deemed to be accurate but not guaranteed. Copyright Cape May Multiple Listing Service. All rights reserved.



