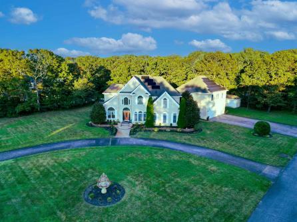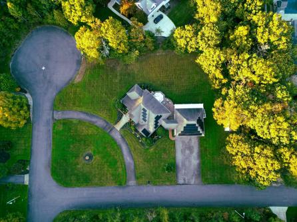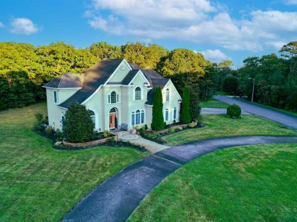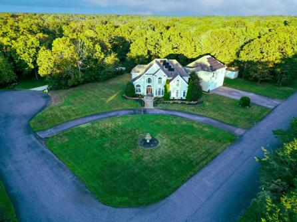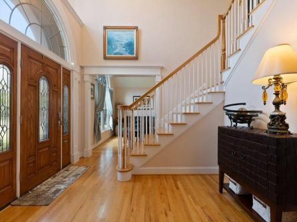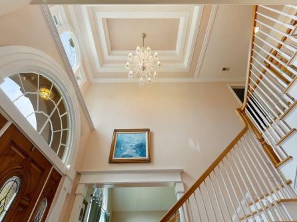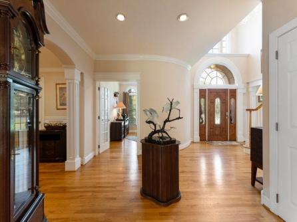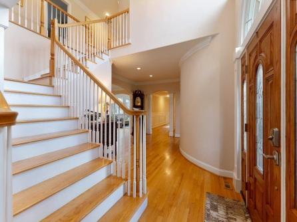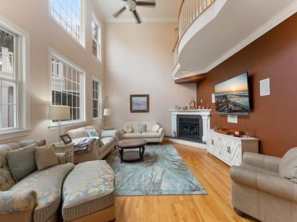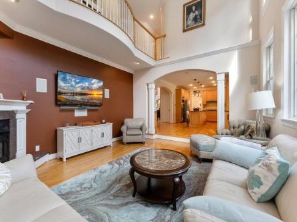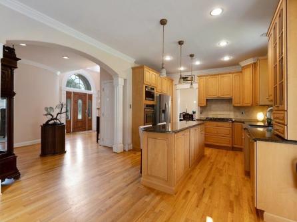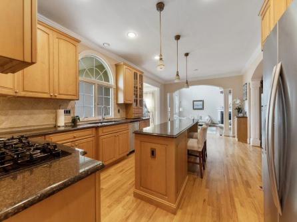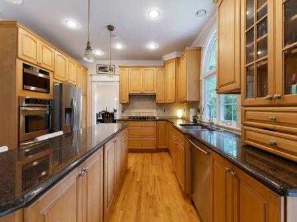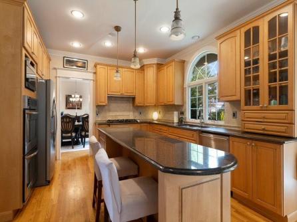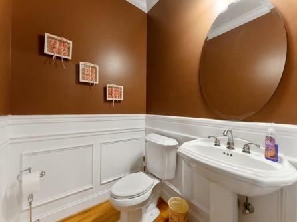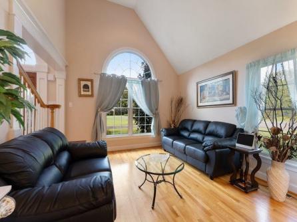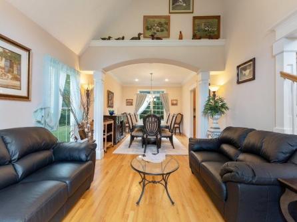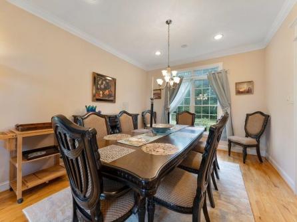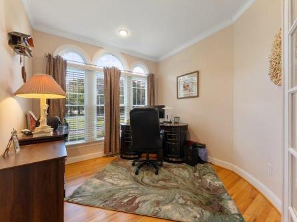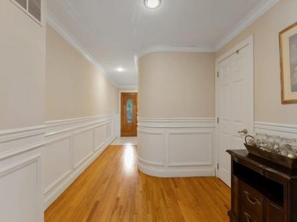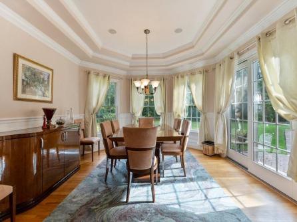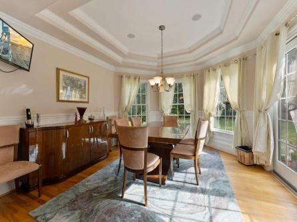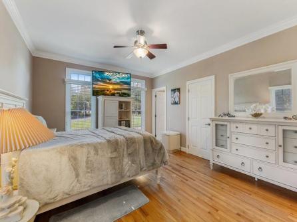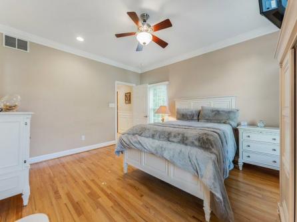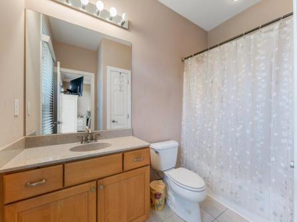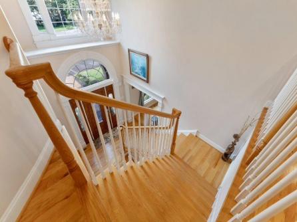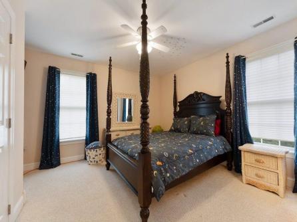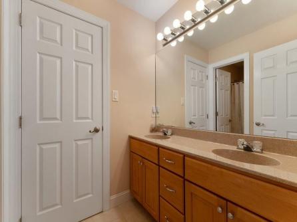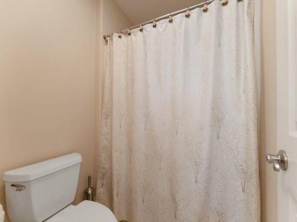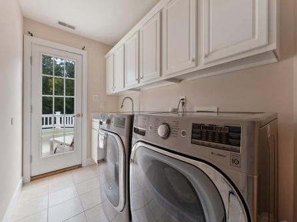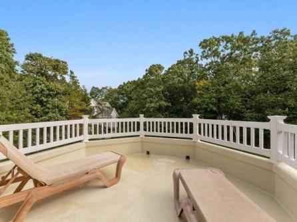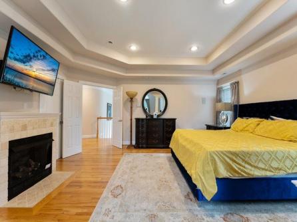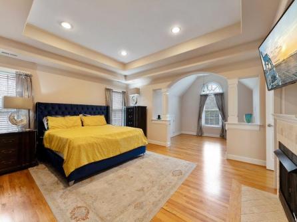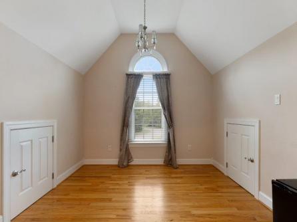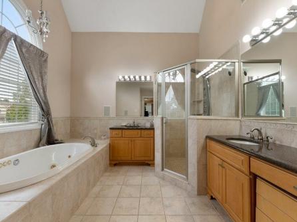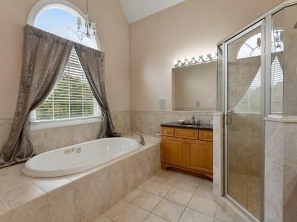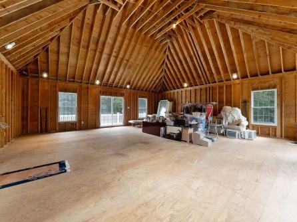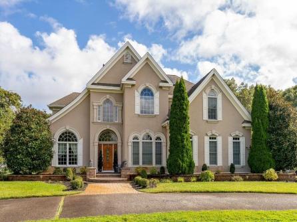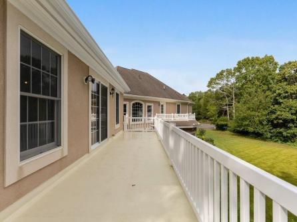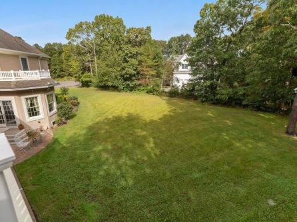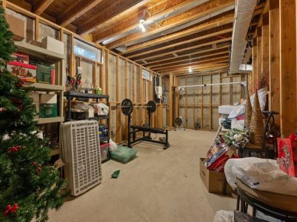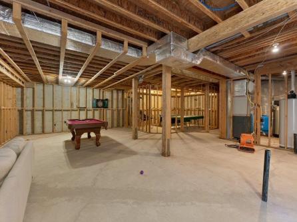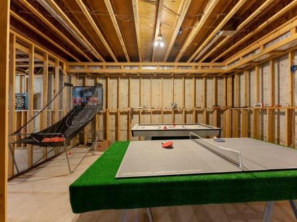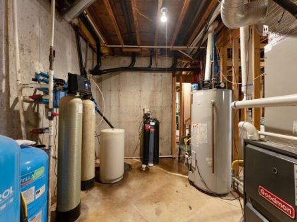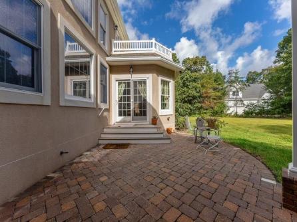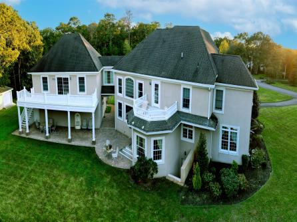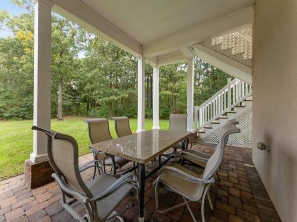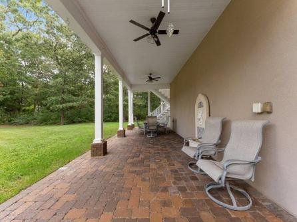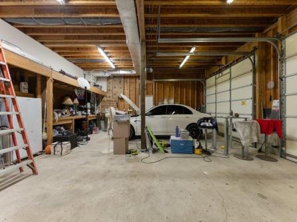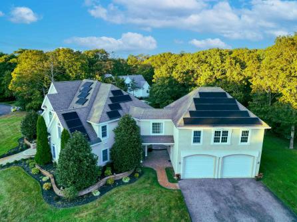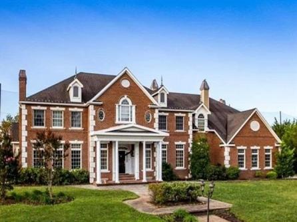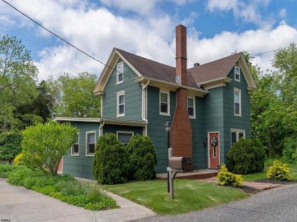Charming Antique Farmhouse with updated Renovations, offers the Best of Both Worlds to the Buyer who desires all of the amenities that this highly sought after Seashore location possesses! Are you seeking a quiet, yet easily accessible, central location in beautiful Cape May County? Then welcome to one of the most desirable offshore communities in our area! Rich in history and charm, the idyllic setting of Swainton is best known to locals for its easy access to the 7-Mile Island, including Avalon\'s pristine Beaches, resort Restaurants & Shopping; yet only a stone\'s throw to the most recognized Golf Courses, Recreation areas and County & Medical facilities at the Jersey Shore! Discover the best of both worlds with this property\'s easy access to both Route 9 and the Garden State Parkway; while not compromising the setting of this peaceful one-acre property that is surrounded by nature, making 11 Brooks Avenue the perfect choice for you! Built to last generations, this 1850 Circa Farmhouse has been thoughtfully updated and maintained over the years. Past renovations include the expansion of the original footprint of the Farmhouse to provide an easy access side door entrance to the comfortable and functional country kitchen with modern appliances, laminate flooring, and separate laundry room. The front living area of the home, original to the farmhouse, with post and beam ceilings includes the large gathering room with a massive stone fireplace. There is also a comfortable seating area with multiple windows for reading or watching TV. The main floor also provides a convenient 1st floor bedroom, along with the updated, tiled floor bathroom with vanity and tub & shower surround. The stairway leads up to two large bedrooms with original wide-pine flooring to be discovered under the existing carpeting. If you are looking for additional space, you will be delighted to find the full-height & dormered attic is easily accessible with a walk-up staircase along with windows for ventilation as well as painted floors & ceilings! Returning to the outdoors; the Anderson Sliders off of the sunny kitchen leads the way to a haven for the naturalist! You will find a peaceful and picturesque private backyard with breathtaking seasonal gardens, colorful bushes and trees; as well as an assortment of birds and local wildlife! The backyard also provides recreation with a half-court basketball set-up. There is also a large Storage Shed, complete with riding mower & cart, as well as gardening tools! The detached two-bay Garage was cleverly remodeled with one-bay remaining for you vehicle or workshop, while the second bay boasts its present use as a year-round Home Office! Or perhaps you will embrace your own vision for this fabulous space with your own Work-Out Room or Art Studio! Whether you are seeking a year-round home with an acre of beautiful grounds to raise your family, or perhaps a cozy seashore cottage retreat to enjoy as a second-home; be sure to make your appointment today to preview this Farmhouse Charmer at 11 Brooks Avenue in Swainton! Additional Information: Updates and Improvements of this Property include: Newer Windows, Doors and Roofs, a 2-year old Septic System and 8-year old Well. The original farmhouse dated 1850 has been well-maintained and received extensive renovations and an addition to the original footprint in 1979. The Seller is leaving most furnishings and equipment for the convenience of the Buyer. A list of exclusions will be provided prior to Settlement. The Home Office in the detached Garage has electric heat and window air-conditioner for year-round use, and is wired and metered separately. The outdoor Shed has a new roof and is being conveyed with a riding mower, cart and lawn & garden equipment!



