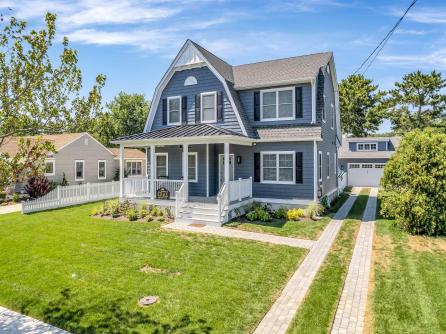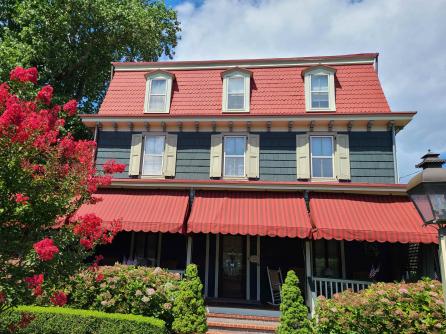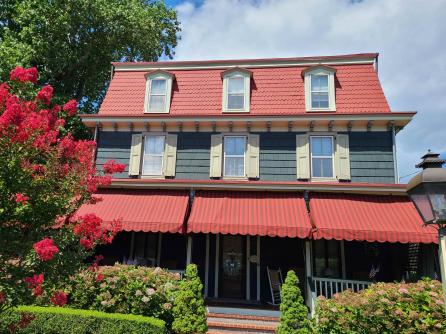Amazing opportunity to own a top-rated small business in one of the Nation’s most idyllic coastal communities. The Blue Fish Inn is a classic, mid-century 12 room motel that has been meticulously maintained and continuously updated by its current onsite owner. Located just 6 blocks from the Cape May beaches and the popular Washington Street Mall, the Blue Fish Inn is conveniently situated in a quiet, residential neighborhood. This opportunity includes 12 ground level rooms, a spacious 2-bedroom owner/manager apartment, heated pool, beautifully landscaped grounds, a well-appointed private courtyard, ample storage space with an oversized 2 car garage. Currently operated 11 months out of the year, the Blue Fish Inn is truly an impressive turnkey business. There are 3 classes of rooms- 3 Full Kitchen Suites, 5 Two Room Suites, and 4 Standard Rooms. Every room has been outfitted with stylish, low maintenance Bahama shutters, flat screen TVs, new flooring/carpeting and new vanities. All rooms are independently climate controlled. Mini-split systems, re-glazed tubs and new gas cook tops in the Full Kitchens are just some more examples of the numerous upgrades. The 2-bedroom, 1.5-bathroom apartment has been updated with central air/heat, renovated full bath, new carpeting and paint, and 2 washers/2 dryers. The rear courtyard presents additional amenities to this quaint property, including sitting areas, grills, an outside shower with changing area, bike rack, laundry room with coin-op machines, ice maker and clothesline. A beautiful exterior renovation was just completed this spring. Other notable updates are new flat roof (4 yrs.), new pitched roof over apartment (-1 yr.), 3 new water heaters (3 yrs.) and new windows throughout property. The heated pool has been re-plastered, and an automatic chlorinator has been installed to simplify daily maintenance. Don’t miss the opportunity to own this #1 rated, well established, Cape May business.
Listing courtesy of: deSatnick Real Estate LLC - Cape May
The data relating to real estate for sale on this web site comes in part from the Broker Reciprocity Program of the Cape May Multiple Listing Service. Some properties which appear for sale on this website may no longer be available because they are under contract, have sold or are no longer being offered for sale. Information is deemed to be accurate but not guaranteed. Copyright Cape May Multiple Listing Service. All rights reserved.





















