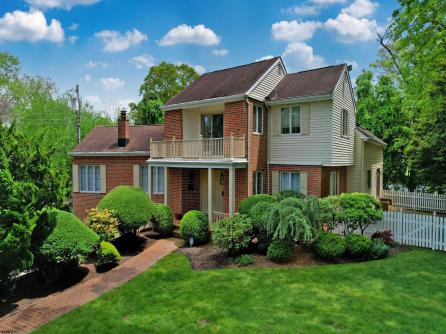
Nicole Williams 609-399-0076x187
3160 Asbury Avenue, Ocean City



$739,000

Mobile:
856-357-6463Office
609-399-0076x187Single Family
4
4
Experience a lifestyle of luxury and sophistication with this meticulously crafted home, where every detail is designed to elevate your living experience. You will fall in love with this waterfront 2-story home with finished basement located on a corner lot and a cul-de-sac. The first floor offers: large entry foyer, living room with built in gas fireplace, oak hardwood floors, floor to ceiling Anderson insulated windows, Anderson insulated French doors with access to a brick courtyard, full bathroom with direct access to the brick courtyard and pool. The gourmet kitchen has upgraded appliances including built-in Thermador gas range and double self-cleaning oven, Scotsman ice maker and Sub-Zero refrigerator, Wood Mode cabinetry with sliding door access to screened porch. The recreation room has a wood burning fireplace and is open to the kitchen and dining room with custom built in cabinetry. Brazilian Cherry hardwood planked floors are in the kitchen, recreation, and dining room. The laundry room has a full sink, washer, dryer, full size freezer, side by side refrigerator and elevator. Upstairs, indulge in luxury, oversize primary bedroom with 3 walk-in closets, full bath and deck overlooking water, pool, and courtyard, large second bedroom with full bath and deck overlooking the front of the house, third bedroom. The walk-up attic has ample storage, HVAC equipment and exhaust fans. Discover the ultimate convenience with an elevator servicing all three levels, ensuring accessibility for all. The basement is mostly finished with a large bedroom, full bath, mechanical room hot water boiler HVAC and pool equipment. Features: 3286 square feet,pool, large brick courtyard, elevator at all 3 levels, bar with built-in sink, two fireplaces, walk up attic, 3 zone central HVAC each with air filters, Central alarm system (fire, burglar, motion, water, smoke,24-hour monitoring by ADT, leased, in-ground sprinkler system and Central vacuum system. Centrally located within walking distance of schools, minutes to the boardwalk and beaches, shopping and restaurants, hospital and GSP.

| Total Rooms | 9 |
| Full Bath | 4 |
| # of Stories | |
| Year Build | |
| Lot Size | Less than One Acre |
| Tax | 15038.00 |
| SQFT |
| OutsideFeatures | Fenced Yard, Patio, Porch Screened, Sidewalks, Sprinkler System |
| OtherRooms | Dining Room, Eat In Kitchen, Laundry/Utility Room, Recreation/Family, Storage Attic |
| AppliancesIncluded | Central Vacuum, Dishwasher, Disposal, Dryer, Microwave, Refrigerator, Washer |
| Basement | 6 Ft. or More Head Room, Finished, Full |
| Cooling | Central, Multi-Zoned |
| Water | Public |
| Bedrooms | 4 |
| Half Bath | 0 |
| # of Stories | |
| Lot Dimensions | |
| # Units | |
| Tax Year | 2023 |
| Area | Linwood City |
| ParkingGarage | Attached Garage, Auto Door Opener, Two Car |
| InteriorFeatures | Bar, Carbon Monoxide Detector, Cathedral Ceiling, Elevator, Kitchen Center Island, Security System, Skylight(s), Smoke/Fire Alarm, Storage, Walk In Closet, Whirlpool |
| AlsoIncluded | Blinds, Curtains, Fireplace Equipment |
| Heating | Forced Air, Gas-Natural, Multi-Zoned |
| HotWater | Gas |
| Sewer | Public Sewer |