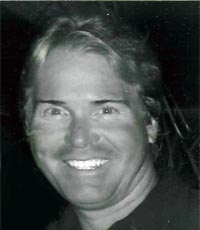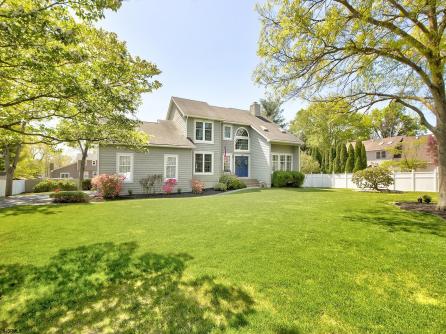
Kevin Halliday 609-399-4211x212
109 E 55th St., Ocean City



$479,900

Mobile:
609-425-7423Office
609-399-4211x212Single Family
3
2
************Welcome Home to Wexley Way-THE PRIDE OF EAST VINELAND******* House is situated well off the road for added privacy in one of the most desirable neighborhoods in East Vineland! This beautiful two-story home is inviting and has a double door front entrance that brings you into an impressive two-story foyer where you can see through to the kitchen in the back of the house. To the left of the front entrance is the formal dining room, which is open to the kitchen, and to the right is the sunken living room, which boasts a cathedral ceiling and see-through wood burning fireplace. Stepping up into the cozy, spacious family room you will also find a fireplace, built-in bookshelves, a welcoming dry bar with wine fridge, plenty of storage, and a luxury stone countertop for entertaining. The family room is open to the kitchen, and also includes a beautiful patio door leading to the back deck and professionally landscaped backyard. Open to the family room is a large, updated, eat-in kitchen with lots of cabinets, roomy pantry, stainless steel appliances, granite countertops, central island for food prep and storage, and Bruce wood laminate flooring. Just off the dining area is the first-floor half bath which includes a luxury quartzite countertop and tile floor. Between the half bath and the two-car garage is the laundry/mudroom with washer, dryer, utility sink, built-in cabinets, and shelves for storage. The home’s open staircase leads up to the three + bedrooms and two full bathrooms. The primary suite has a vaulted ceiling and a loft/sitting room with an extra closet for optional office, studio or lounging. It also includes an ensuite bath, a spacious vanity with a stunning quartzite countertop and a walk-in closet. The second and third bedrooms at the end of the hallway boast spacious closets and large windows and share a full bath with a tile shower/tub combination and luxury quartzite vanity. The second-floor hallway includes a large closet for linens and toiletries, and there is also a walk-out attic over the garage for extra storage on the second floor. The central stairway leads down to the basement where you will find a perfectly finished space with large windows for entertaining, TV, gym, and an ample storage area to keep your belongings neat and organized. The basement was completely waterproofed with an interior drainage system and dual sump pumps in 2016.The home’s windows and patio door are all between one and ten years old. HVAC heat pump system, purchased in 2018, provides comfort all year around. First floor plumbing was updated to PVC in 2018. All ductwork including dryer vent were professionally cleaned in 2023. Brand new gas hot water heater (2024) is still under warranty. A lifetime of memories and pride of ownership shines throughout this immaculate property inside and out. This property is a Best Buy and offers a lot of house for the money with low taxes in a great central location. This picturesque 2 Story has been well maintained by the long-term quality sellers. now looking to downsize. The Sellers have found their new home and are now offering for the First Time this approximately 2424 Sq Ft 3 Bedroom 2.5 Bath Home on a private just shy of 1/2 Acre lot with a finished basement plus a 2 Car Side loaded garage. THIS HOME IS A MUST SEE FOR YOUR MOST DESCRIMINATING BUYERS! EZ TO SHOW W/ PROPER NOTICE.

| Total Rooms | 11 |
| Full Bath | 2 |
| # of Stories | |
| Year Build | |
| Lot Size | 1 to 5 Acres |
| Tax | 6361.00 |
| SQFT |
| Exterior | Cedar, Wood |
| ParkingGarage | Attached Garage, Auto Door Opener, Two Car |
| InteriorFeatures | Carbon Monoxide Detector, Cathedral Ceiling, Skylight(s), Smoke/Fire Alarm, Storage, Walk In Closet |
| Basement | 6 Ft. or More Head Room, Finished, Heated, Inside Entrance |
| Cooling | Ceiling Fan(s), Central |
| Water | Well |
| Bedrooms | 3 |
| Half Bath | 1 |
| # of Stories | |
| Lot Dimensions | |
| # Units | |
| Tax Year | 2023 |
| Area | Vineland City |
| OutsideFeatures | Curbs, Deck, Patio, Porch, Sidewalks, Sprinkler System |
| OtherRooms | Den/TV Room, Dining Room, Eat In Kitchen, Laundry/Utility Room, Loft, Pantry, Recreation/Family, Storage Attic |
| AppliancesIncluded | Dishwasher, Dryer, Gas Stove, Microwave, Refrigerator, Washer |
| Heating | Forced Air, Gas-Natural |
| HotWater | Gas |
| Sewer | Public Sewer |