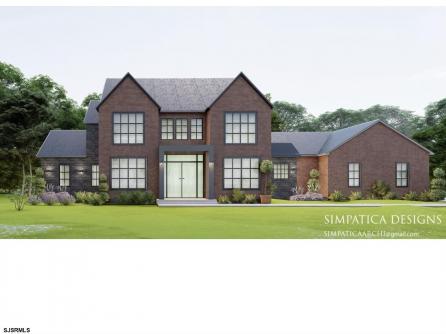
Kevin Halliday 609-399-4211x212
109 E 55th St., Ocean City



$1,549,000

Mobile:
609-425-7423Office
609-399-4211x212Single Family
5
4
Discover your dream home in the prestigious Iron Gate community, perfectly positioned at the end of a serene cul-de-sac. This remarkable new construction spans over 4,000 square feet of luxurious living space, complemented by a fully finished 2,400-square-foot basement, all situated on a sprawling acre in the heart of Leeds Point. This exquisite home features five spacious bedrooms and 4.5 well-appointed bathrooms. The primary suite, located on the first floor, offers a sanctuary with a grand bathroom, expansive walk-in closet, and soaring 12-foot ceilings. Convenience is key with an adjacent laundry room. The residence boasts triple-glazed, tempered glass windows throughout, enhancing comfort and energy efficiency. These include large 96x84 and 84x84 windows that fill the home with natural light. The family room features a 16x10 bi-fold exterior door, promoting seamless indoor/outdoor living, while the dining room opens to an outdoor dining area through a 12x8 bi-fold door, both sets crafted from double and triple-glazed, tempered glass. The striking 10ftx10ft triple-glaze tempered glass entry door sets a grand tone for the entrance. Hardwood floors run throughout the home, linking the spaces with elegance. The substantial living room, with its 22-foot ceilings and cozy fireplace, invites relaxation and social gatherings. The gourmet kitchen is a chef’s delight, equipped with top-of-the-line Viking stainless steel appliances, quartz countertops, and 42-inch cabinets. It, along with the adjacent dining room, features 12-foot ceilings, creating an open and inviting atmosphere ideal for hosting. The possibilities are expansive with the 2,400-square-foot finished basement—perfect for additional storage, entertainment space, or an extra home office. This level also accommodates the home\'s dual-zone HVAC system and a tankless hot water heater for unparalleled comfort and efficiency. Parking is simplified with a three-car garage, each bay featuring an automatic door opener, and a spacious 90-foot driveway. The rear of the property is an idyllic sanctuary, complete with a large covered patio that overlooks the tranquil one-acre yard, providing the perfect backdrop for outdoor gatherings and celebrations. Architectural plans were designed by Considine Design Studio.

| Total Rooms | 16 |
| Full Bath | 4 |
| # of Stories | |
| Year Build | 2024 |
| Lot Size | 1 to 5 Acres |
| Tax | 1833.00 |
| SQFT |
| Exterior | Vinyl |
| ParkingGarage | Attached Garage, Auto Door Opener, Three or More Cars |
| InteriorFeatures | Carbon Monoxide Detector, Cathedral Ceiling, Kitchen Center Island, Smoke/Fire Alarm, Storage, Walk In Closet |
| Basement | Finished, Full, Heated |
| Cooling | Central, Electric |
| Water | Well |
| Bedrooms | 5 |
| Half Bath | 1 |
| # of Stories | |
| Lot Dimensions | |
| # Units | |
| Tax Year | 2023 |
| Area | Galloway Twp |
| OutsideFeatures | Patio, Paved Road |
| OtherRooms | Den/TV Room, Dining Room, Eat In Kitchen, Laundry/Utility Room, Library/Study, Loft, Pantry, Primary BR on 1st floor, Recreation/Family |
| AppliancesIncluded | Dishwasher, Dryer, Gas Stove, Microwave, Refrigerator, Washer |
| Heating | Forced Air, Gas-Natural |
| HotWater | Tankless-gas |
| Sewer | Septic |