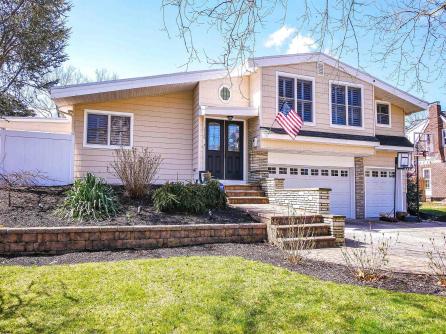
Phillip Bellucci 609-391-1330
1330 Bay Avenue, Ocean City



$649,000

Mobile:
609-432-3649Office
609-391-1330Single Family
4
3
Gold Coast location! Very desirable neighborhood featuring this lovely home awaiting its new buyers. 2 story entry welcomes you to the sitting room/living room and updated kitchen w/granite counters and new SS appliances. Sunken dining room with large breakfast bar which also has access to the backyard. Dining room leads to additional family room with full bath and closet. If needed, could be used as a 4th bedroom with access to the yard. Upper level features 3 bedrooms, the Master suite has a beautiful Master bath with a large tiled shower, jacuzzi tub, a large walk-in closet and 2 addl closets. Full hall bath for the other 2 bedrooms which are a great size. Lower level features a den with wood stove, (Sellers have never used this it will be “AS IS”), a sauna and the laundry area. Nicely maintained with upgrades throughout which include, hardwood floors on the first and second floor, beautiful plantation shutters, 2 new Anderson sliding glass doors, 200 series perma-shield, 2 panel active stationary doors, the roof is approx. 10 years old and the HWH is approx. 7 years old. Outside features include new composite decking, lush landscaping, vinyl fencing and a fire pit. Great house with a unique floor plan. Could be a perfect set up for extended family or an in law suite. Close to the Jersey shore and beaches, fine dining and shopping. Easy to show, make your appointment today!

| Total Rooms | 9 |
| Full Bath | 3 |
| # of Stories | |
| Year Build | |
| Lot Size | Less than One Acre |
| Tax | 12187.00 |
| SQFT |
| Exterior | Vinyl |
| ParkingGarage | Attached Garage, Three or More Cars |
| InteriorFeatures | Carbon Monoxide Detector, Kitchen Center Island, Security System, Smoke/Fire Alarm, Storage, Walk In Closet, Whirlpool |
| AlsoIncluded | Blinds |
| Heating | Forced Air, Gas-Natural, Multi-Zoned, See Remarks |
| HotWater | Gas |
| Sewer | Public Sewer |
| Bedrooms | 4 |
| Half Bath | 0 |
| # of Stories | |
| Lot Dimensions | |
| # Units | |
| Tax Year | 2022 |
| Area | Linwood City |
| OutsideFeatures | Deck, Fenced Yard |
| OtherRooms | Breakfast Nook, Den/TV Room, Dining Room, Eat In Kitchen, Laundry/Utility Room, Pantry, Primary BR on 1st floor, Recreation/Family |
| AppliancesIncluded | Dishwasher, Dryer, Gas Stove, Microwave, Refrigerator, Washer |
| Basement | Crawl Space |
| Cooling | Central, Multi-Zoned |
| Water | Public |