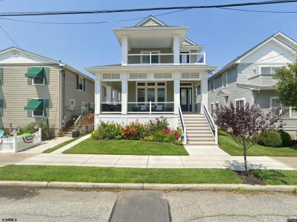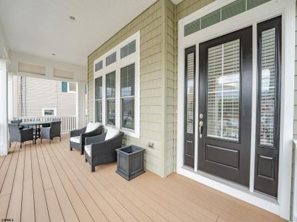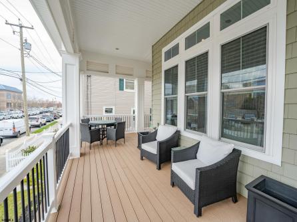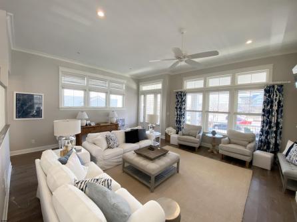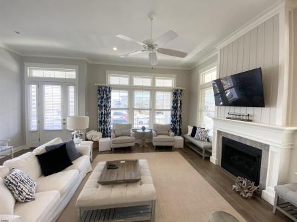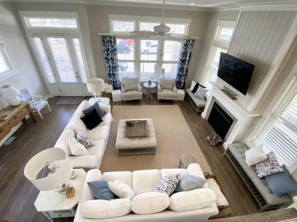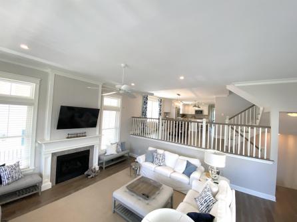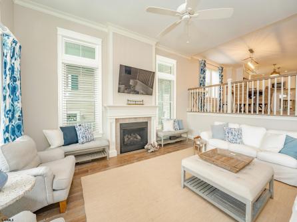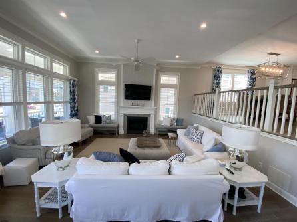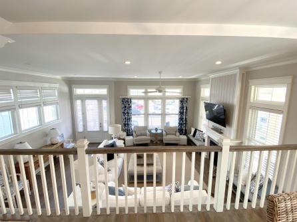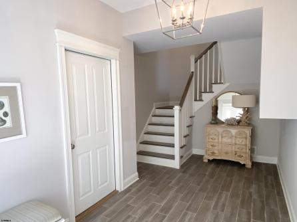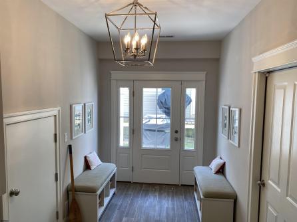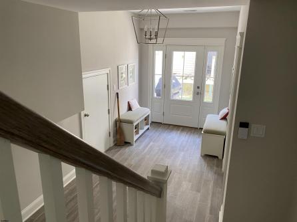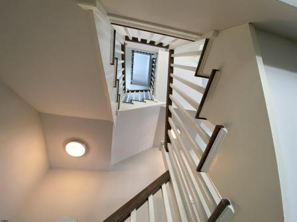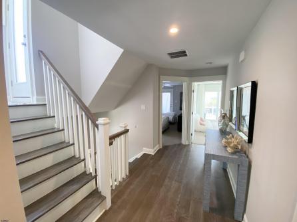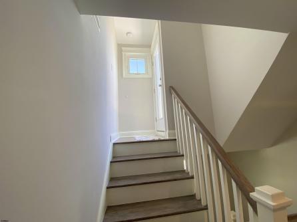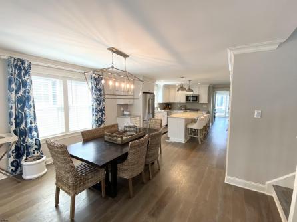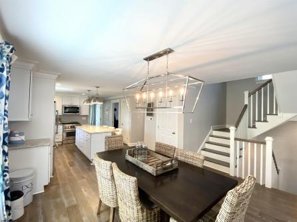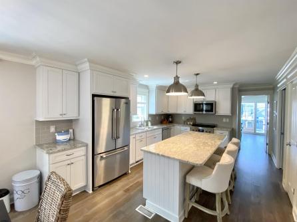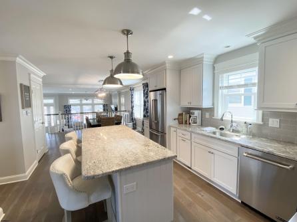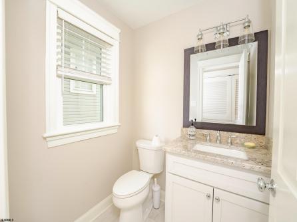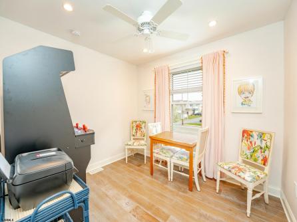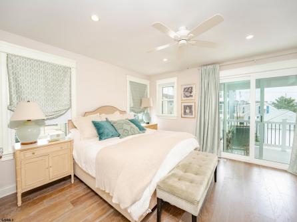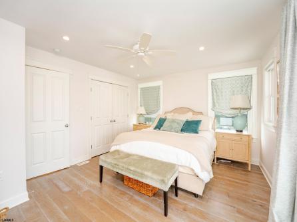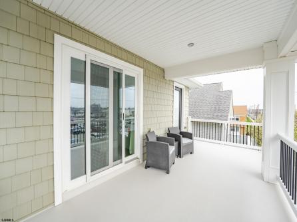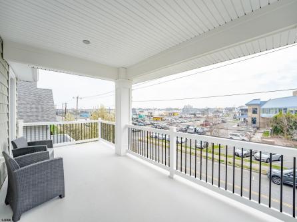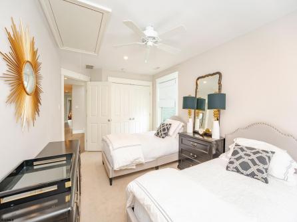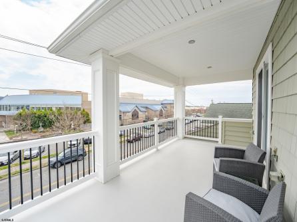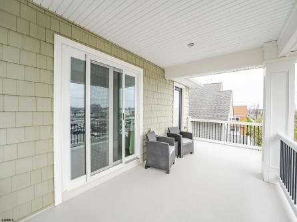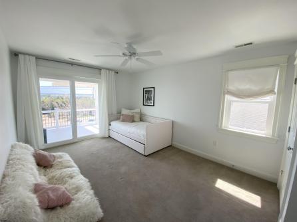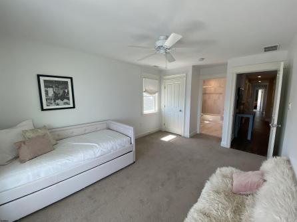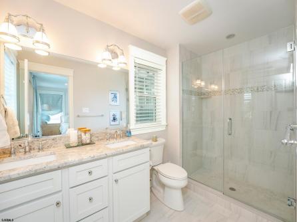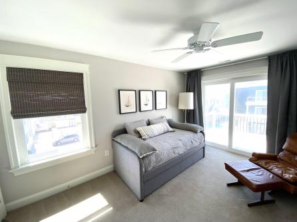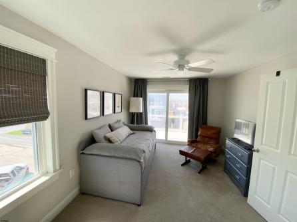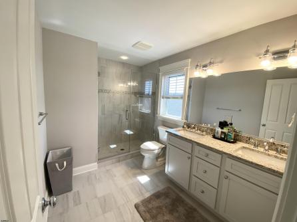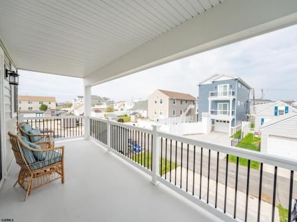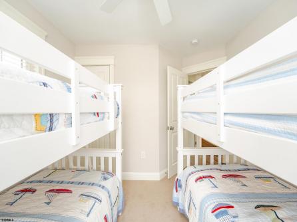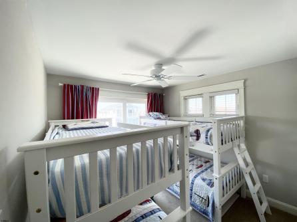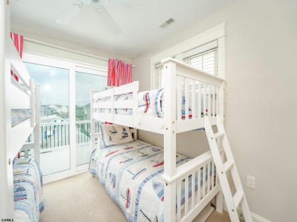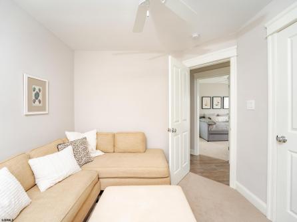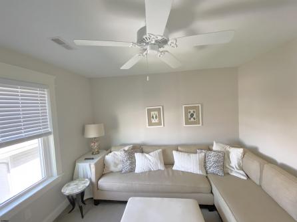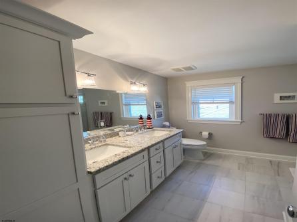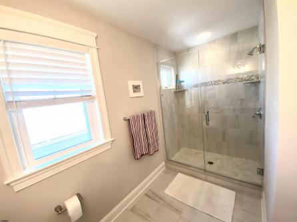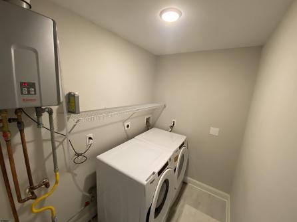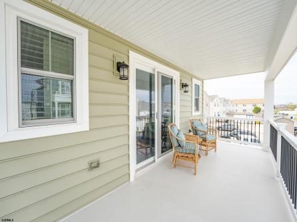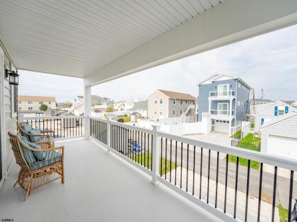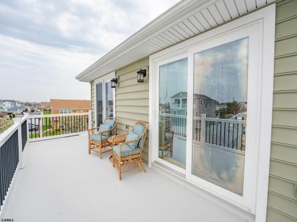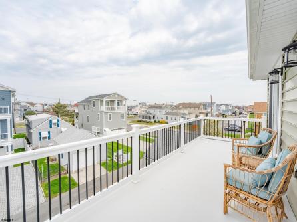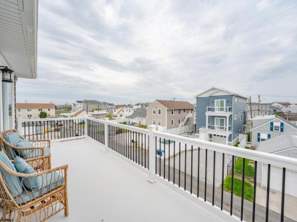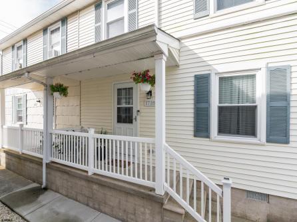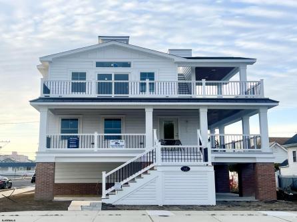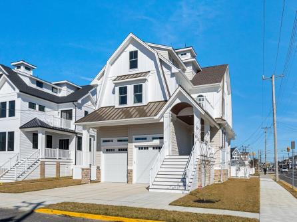Welcome to your new Ocean City Single family home. It’s 5 years new, 6 bedrooms plus a den, 4 full baths, 1 half bath, Three bedrooms have large \"ensuite\" baths with stone tops, double bowl sinks, and tiled tubs or showers. The owner’s bedroom on the main living level has its own luxurious bath and large private covered porch. The wood floors through the main level, stairs, and hallways, along with the \"Craftsman\" style trim package, custom stair railings, and crown molding, set this home apart from the competition. The “Great Room” will blow you away….11 foot ceilings, oversized windows with transoms, custom fireplace wall, are all open to the dining and kitchen area. Full size laundry rooms are situated on each living level.(two) Mechanicals- \"On-demand\" gas hot water heaters(two) and two zone heat and A/C. The Custom Kitchen has stone tops, a center island with seating, self close /soft close cabinets and drawers, and an upgraded JENN-AIR appliance package. Outside there are 5 large decks including the roof top retreat, an enclosed outside shower, and a grassy side/rear yard. Approx 3,000 sqft living space. Closets galore. Parking- three cars in the garage along with your golf carts and bikes. Driveway parking is for at least 2 more cars. This is a must see! Appointment only Call for a private tour. Open house Saturday April 27, 11-2
Listing courtesy of: BHHS FOX and ROACH-Simpson OC
The data relating to real estate for sale on this web site comes in part from the Broker Reciprocity Program of the South Jersey Shore Regional Multiple Listing Service. Some properties which appear for sale on this website may no longer be available because they are under contract, have sold or are no longer being offered for sale. Information is deemed to be accurate but not guaranteed. Copyright South Jersey Shore Regional Multiple Listing Service. All rights reserved.



