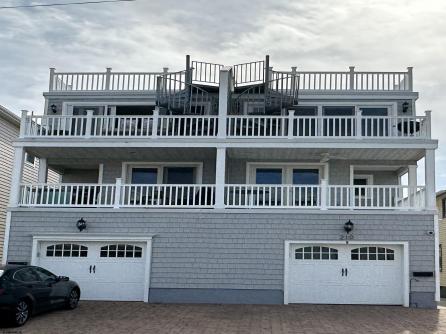
Monica Raab 609-391-0500
1670 Boardwalk, Ocean City



$899,000

Mobile:
609-432-3880Office
609-391-0500Condo
3
3
Welcome to your dream coastal oasis! This exquisite 3-bedroom, 3-bathroom residence boasts unparalleled vistas of both the majestic ocean and tranquil bay, offering a picturesque backdrop for everyday living and entertaining. ?? Luxurious Living Spaces Step into a world of refined elegance with hardwood floors throughout, creating a seamless flow between rooms. The spacious living area is bathed in natural light, perfect for unwinding after a day of beachcombing. Stainless steel appliances adorn the gourmet kitchen, inviting culinary adventures while taking in the breathtaking views. ?? Sumptuous Bedrooms Indulge in comfort and tranquility in the three well-appointed bedrooms, each offering its own sanctuary. The first floor features a private bedroom ensuite, ideal for guests seeking privacy and relaxation. ?? Elegant Bathrooms Pamper yourself in the three pristine bathrooms, thoughtfully designed with modern fixtures and finishes, providing a spa-like experience at home. ?? Outdoor Bliss Escape to your own slice of paradise with not one, but two decks and a rooftop terrace, all boasting panoramic views of the ocean and bay. Entertain guests al fresco, sip cocktails at sunset, or simply bask in the coastal breeze—the possibilities are endless. ?? Private Haven Surrounded by lush landscaping, the fenced-in yard offers a serene retreat for outdoor gatherings, BBQs, or simply soaking up the sunshine in peace and privacy. ?? Convenient Amenities With a one-car garage, parking is a breeze, providing convenience and security for your vehicles and beach gear. Don\'t miss this rare opportunity to own a slice of paradise where every day feels like a vacation. Schedule your private showing today and make coastal living your reality!.

| Total Rooms | 8 |
| Full Bath | 3 |
| # of Stories | Three to Five |
| Year Build | 1988 |
| Lot Size | |
| Tax | 4655.00 |
| SQFT |
| Exterior | Aluminum |
| OtherRooms | Breakfast Nook, Laundry/Utility Room, Pantry, Storage Attic |
| Heating | Forced Air, Gas-Natural |
| HotWater | Electric |
| Sewer | Public Sewer |
| Bedrooms | 3 |
| Half Bath | 0 |
| # of Stories | Three to Five |
| Lot Dimensions | |
| # Units | |
| Tax Year | 2023 |
| Area | Brigantine City |
| ParkingGarage | Attached Garage, One Car |
| InteriorFeatures | Hardwood Floors, Kitchen Center Island, Master Bath, Pets Allowed |
| Cooling | Ceiling Fan(s), Central |
| Water | Public Water |