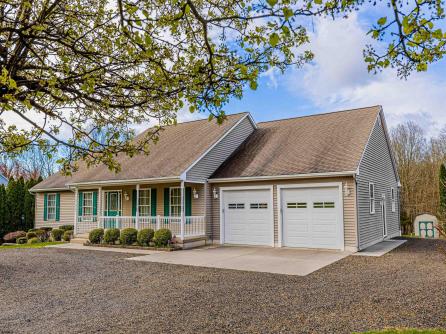
Sean McGinnis 609-399-0076x124
3160 Asbury Avenue, Ocean City



$519,900

Mobile:
609-703-9955Office
609-399-0076x124Single Family
3
1
Nestled within the serene landscapes of Hammonton, NJ, at 336 N 1st Road, is a testament to meticulous craftsmanship and timeless design—a sprawling 1,716 square foot ranch that resonates with the charm of its creation in 2000 by the esteemed builder Joe Continisio. Yet, to step inside is to witness a home that transcends time, its gleaming floors and unblemished walls speaking to a stewardship that borders on the fastidious. This residence is a harmonious blend of form and function, with low windows that not only draw in the light but also make a subtle architectural statement. The recent addition of a dual-zone HVAC system in 2022, powered by natural gas, ensures modern comfort within its classic walls. The heart of this home is undoubtedly its expansive eat-in kitchen, designed to cater to gatherings large and small. Recessed lighting softly illuminates the space, while an Andersen sliding door invites one to the vast expanse of a composite deck, constructed in 2011, that offers views of the meticulously manicured backyard. The kitchen island, serving as both a culinary workspace and a breakfast bar, anchors the room, complemented by a spacious pantry and coat closet. The master suite is a retreat in its own right, with plush carpeting underfoot and twin walk-in closets offering ample storage. Its windows frame the tranquil backyard, offering a vista of peace and privacy. The living room, with its hardwood floors and a cozy alcove, provides a versatile space for relaxation or work. The full basement, mirroring the home\'s footprint, is a canvas awaiting transformation, with its silent floor system, perimeter drain tile system, and walk-out access to the verdant outdoors. Outside, the property unfolds in layers of landscaped beauty, enhanced by an 8-zone in-ground sprinkler system and a charming tool shed. The long, winding driveway not only adds to the curb appeal but also serves as a functional element, encircling the home and leads to a generously sized two-car garage. This space, too, holds potential, with a pull-down attic prepped for future finishing. A distinctive feature of this home is the bonus room off the garage, a workshop that stands as a testament to the seller\'s passion, equipped with its own electrical sub-panel and abundant lighting. In essence, 336 N 1st Road is not merely a residence but a sanctuary, meticulously maintained and thoughtfully designed, offering a blend of comfort, elegance, and potential that is rare to find. It is a home where every detail, from the glossy basement floors to the elevated deck, contributes to an overarching sense of harmony and possibility. This is your invitation to experience a lifestyle where every day feels like a masterfully curated journey. Don’t let this unique opportunity pass you by. Discover the epitome of Hammonton living and make your mark in a home that’s as extraordinary as your dreams. Schedule your private viewing today and step into the future you deserve.

| Total Rooms | 10 |
| Full Bath | 1 |
| # of Stories | |
| Year Build | |
| Lot Size | Less than One Acre |
| Tax | 7414.00 |
| SQFT |
| Exterior | Shingle, Vinyl |
| ParkingGarage | Attached Garage, Auto Door Opener, Two Car |
| InteriorFeatures | Carbon Monoxide Detector, Kitchen Center Island, Smoke/Fire Alarm, Storage, Walk In Closet |
| Heating | Forced Air, Gas-Natural, Multi-Zoned |
| HotWater | Gas |
| Sewer | Public Sewer |
| Bedrooms | 3 |
| Half Bath | 1 |
| # of Stories | |
| Lot Dimensions | |
| # Units | |
| Tax Year | 2023 |
| Area | Hammonton Town |
| OutsideFeatures | Deck, Porch, Shed, Sprinkler System |
| OtherRooms | Breakfast Nook, Dining Area, Eat In Kitchen, Laundry/Utility Room, Pantry, Primary BR on 1st floor, Storage Attic, Workshop |
| Basement | 6 Ft. or More Head Room, Full, Inside Entrance, Outside Entrance |
| Cooling | Central, Multi-Zoned |
| Water | Public |