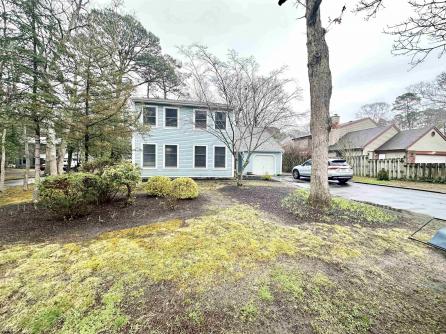
Ellen L. Senft 609-399-4211x216
109 E 55th St., Ocean City



$465,000

Mobile:
609-231-5733Office
609-399-4211x216Single Family
5
3
*********WELCOME HOME TO MOONRAKER COURT LOCATED IN THE TOWN OF HISTORIC SMITHVILLE******* SMITHVILLE IS NO LONGER A SECRET AND CONTINUES TO GROW IN POPULARITY BUT STILL MAINTAINS A PEACEFUL AND QUIET COUNTRY SETTING. BE PREPARED-KNOCK YOUR SOCKS OFF-PROFESSIONALLY RENEWED OVER THE TOP THESE 5 BEDROOMS ARE HUGE INCLUDING A MASSIVE 1ST FLOOR IN LAW SUITE W/ STEAM BATH MASTER ENSUITE PLUS A SEPERATE ENTRANCE. 2850+ SQ FEET EXCLUDING FINISHED REAR PATIO OVERLOOKING BACKYARD! 2 MASTER SUITE BEDROOMS AND BATHS -A 3RD HUGE 2ND FLOOR BEDROOM AS WELL. MUST SEE SPECTACULAR CHEF KITCHEN W/ GRANITE COUNTERS, 3 FULL BATHS AND A 1/2 BATH. Chandelier has sentimental value is excluded and will be replaced. BEAUTIFUL FULL WALL TILE SURROUND IN LIVING ROOM FOR GAS FIREPLACE, 2 ATTICS IDEAL FOR STORAGE. LAWN IRRIGATION SYSTEM, 2ND FRIDGE IN GARAGE, MUST SEE EZ TO SHOW~! WONT LAST! Below is a list of the work that sellers have done in the 2 years since they purchased the house: -replaced siding and trim -replaced all the windows -replaced gutters and downspouts. -replaced all flooring -installed stone wall and flooring at the fireplace -installed recessed lighting in family room and kitchen -decorative ceiling light fixtures in kitchen and dining room -replaced kitchen cabinet doors, sink and hardware -brand new washer and dryer -brand new top of the line convection air fryer stove, refrigerator, dishwasher, range hood. All Kitchen Appliances are Stainless Steel. TAKE IN THE WALKING/BIKE PATHS, CLUBHOUSES, 2 OUTDOOR POOLS, GYM, TENNIS COURTS, PLAYGROUNDS, BASKETBALL COURTS, SHOPPING, RESTAURANTS AND SO MUCH MORE WITHIN WALKING DISTANCE TO HISTORIC SMITHVILLE INN AND RECREATIONAL FACILITIES.

| Total Rooms | 10 |
| Full Bath | 3 |
| # of Stories | |
| Year Build | |
| Lot Size | Less than One Acre |
| Tax | 7761.00 |
| SQFT |
| Exterior | Vinyl |
| ParkingGarage | Attached Garage, One Car |
| InteriorFeatures | Carbon Monoxide Detector, Smoke/Fire Alarm, Storage, Walk In Closet, Whirlpool |
| Heating | Forced Air, Gas-Natural |
| HotWater | Gas |
| Sewer | Public Sewer |
| Bedrooms | 5 |
| Half Bath | 1 |
| # of Stories | |
| Lot Dimensions | |
| # Units | |
| Tax Year | 2022 |
| Area | Galloway Twp |
| OutsideFeatures | Deck, Patio, Porch, Porch Enclosed, Porch Screened, Sprinkler System |
| OtherRooms | Breakfast Nook, Den/TV Room, Dining Room, Eat In Kitchen, Great Room, Laundry/Utility Room, Pantry, Primary BR on 1st floor, Recreation/Family, Storage Attic |
| AppliancesIncluded | Disposal, Dryer, Gas Stove, Refrigerator, Washer |
| Cooling | Ceiling Fan(s), Central |
| Water | Public |