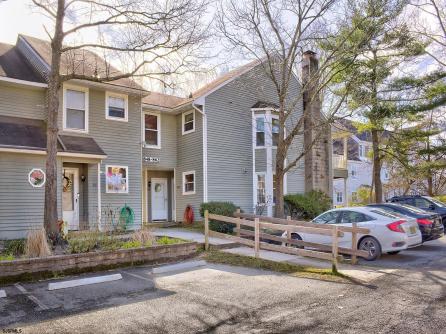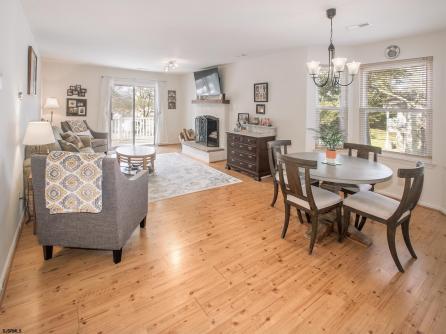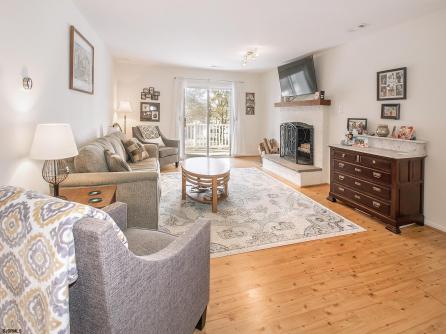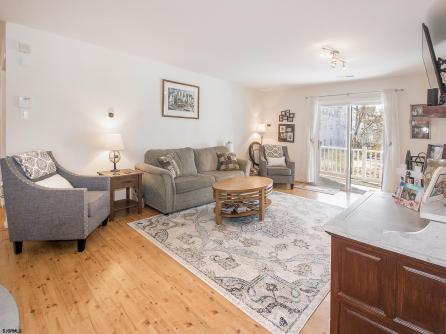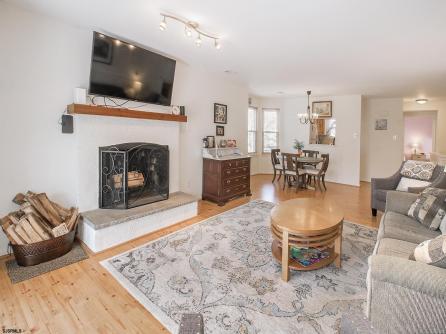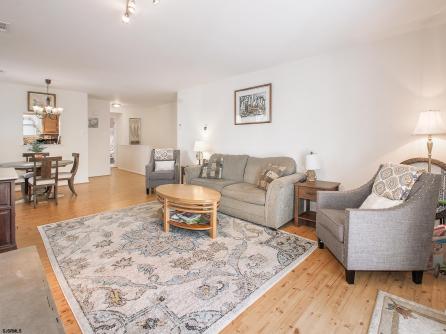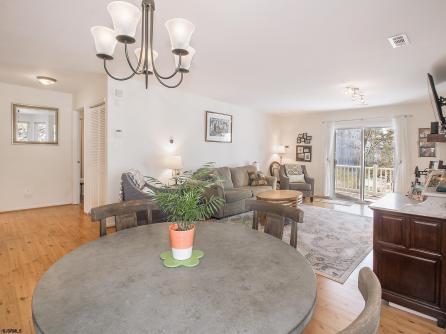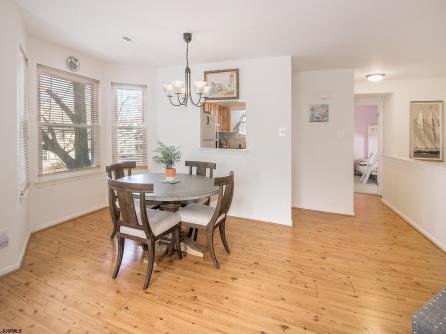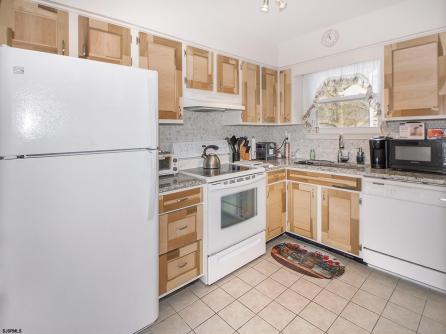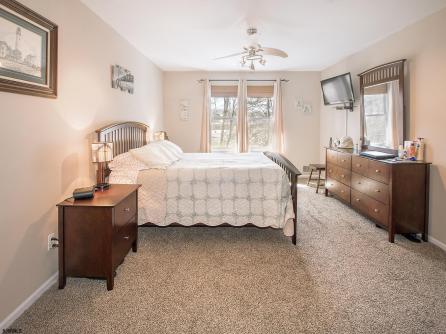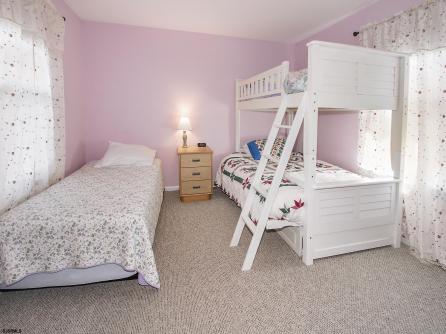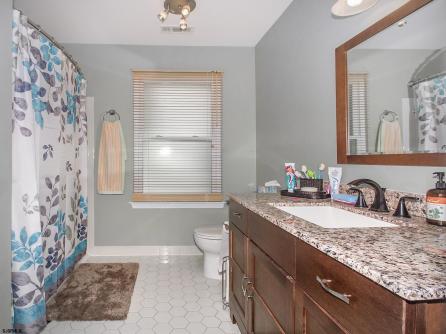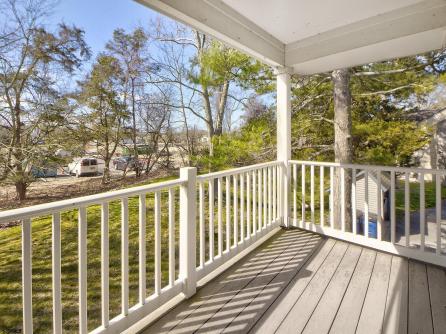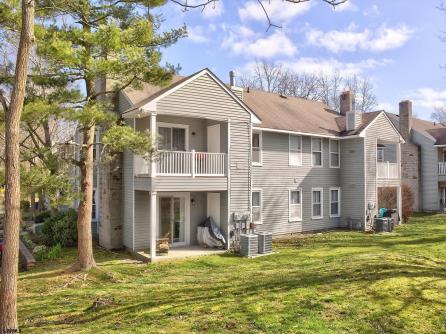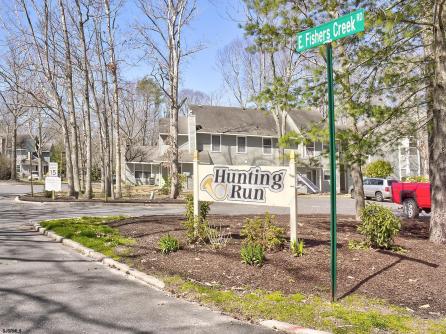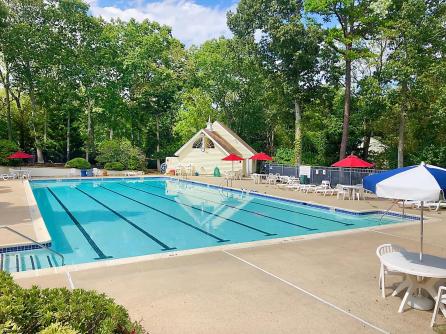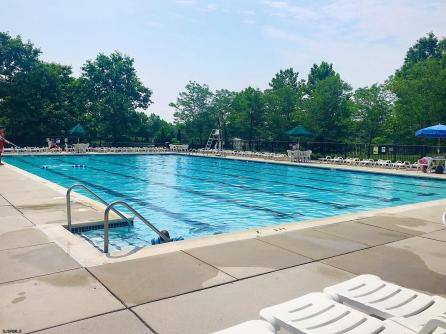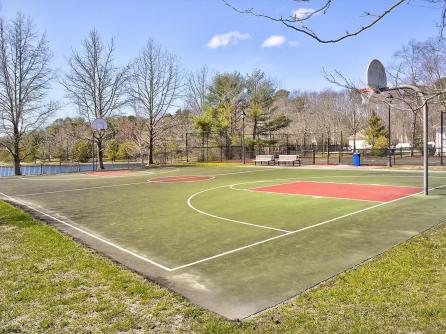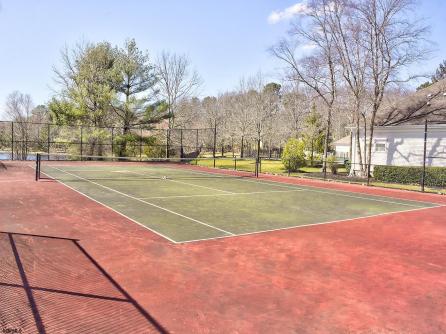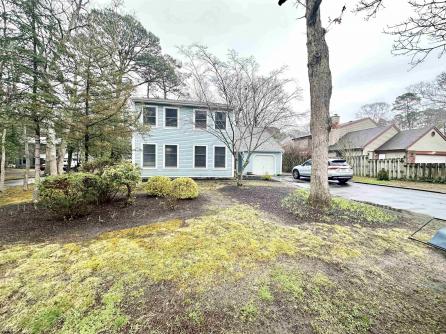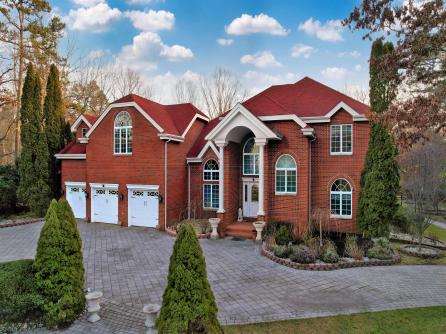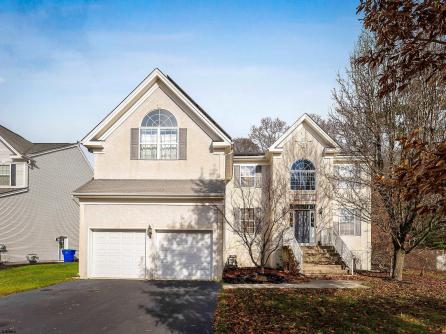Yes, you can have it all! Live close to the Shore, minutes to the beach, Boardwalk and Casinos, yet have a private oasis for your family and guests. This stunning 6,200 sf custom home was built to last the test of time, from the 2 x 6 walls, total brick exterior facade - even 2,500 hurricane clips! This home has been consistently maintained over the years with over $250,000 in improvements in just the past few years. From the moment you walk through the front door, you can\'t help but be impressed by the magnificent, grand foyer with its soaring cathedral ceilings, Carrera marble floors and custom built curved Oak stairway. The 4 custom paladium windows, one at the stair landing as well as one over the front door and one each in the LR and DR,allows natural light to just pour into the front of the home. Off the foyer is the sunken formal living room with real oak floors to the right and a huge formal dining room to the left with a unique two story ceiling and curved wall. This spacious & elegant room is open but formal enough to host the most impressive dinner parties. Then as you follow the foyer back it will take you to the heart of the home, consisting of a gourmet kitchen, informal dining area, family room and sunrooom. Among the many special features of the kitchen are the center island with brand new black matt and gold pendant lightiing, and a built in 6 burner downdraft cooktop, griddle and grill. Also on the island is a brand new prep sink. There\'s custom birch light wood cabinets, gorgeous granite counter tops and top of the line appliances including separate Subzero Refrigerator and separte Freezer with custom wood paneling that seamlessly blends in with the cabinets, a newly replaced french door stainless double oven, new stainless dishwasher, and the most amazing 42\" stainless prep sink that sits in front of the huge corner window looking out into the gardens and back yard. Tucked off the back end of the kitchen is a huge walk in pantry with tons of storage and a built in butlers pantry or coffee bar. At the other end of the kitchen is the entertainment bar with custom cabintry, bar sink, wine fridge, granite counter and marble backsplash. Also there\'s the breakfast area for informal dining (but large enough to seat a big family).The sliding door to the back yard is in this area, making access to the pool area a breeze for entertaining. All of this overlooks both the family room & sunroom. These two rooms share a two sided gas fireplace that can be enjoyed in either room. Besides the warmthe of the fireplace, the family room offers tons of custom built-in cabintry, and beautiful real oak wood floors. Cozy up with your family and enjoy a movie or host a huge party, this home can handle it! The sunroom does just what you would expect, offers a warm, sunny spot to have coffee with friends, sit and read a book or just enjoy the gardens beyond all these beautiful windows. If this is not enough, head on down to the other end of the main floor to the private office/bedroom and full bath. The private location is perfect for an office, in-law or nanny. There\'s also a back stairwell that takes you to the 2nd floor & laundry room. Off of this wing is access to the 3 car garage & access to the back patio which overlooks the pool & gardens. Now to the 2nd floor which offers 4 bdrms & 4 baths. The main suite is truly a luxurious retreat offering not only a spacious bedroom with oak floors, but a bright sitting room with fireplace, a dressing room, 2 very large walk-in closets with built-ins & pocket doors & a magnificent en-suite bath featuring Italian imported marble floors and walls, huge custom double sink vanities, a whirpool tub and walk-in steam shower. There are 4 more en-suite bedrms on this level as well as a bonus media room w/ FP and Laundry - See agent remarks for more details . . .


