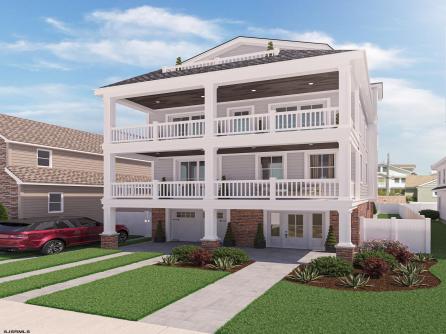
Michael Devlin 609-399-0076
3160 Asbury Avenue, Ocean City



$3,600,000

Mobile:
609-306-3730Office
609-399-0076Single Family
5
6
Luxury new construction offering dynamic, jaw dropping and direct ocean, VIEWS, VIEWS, VIEWS. Boasting southside location and situated on a on a jumbo lot (40 x 108). Perhaps the most convenient location in Margate, allowing for a pleasant stroll to Margate\'s fine and casual dining establishments, ice cream shops, mini golf, water park and of course, Margate\'s best beaches. Exterior features include: Hardy backer siding pkg. with custom stone brick accents, AZEK columns and trim boards, The private, rear entertaining area is one of the largest and most luxurious to be found on the island. The paver veranda area is highlighted with an electric fireplace and flows into the fully equipped outside kitchen area and overlooks the magnificent Gunite pool, measuring 28 x 10, and includes a sun shelf. The 1st level features an open floor plan concept and will easily accommodate the largest of families. The chefs kitchen is highlighted with an upgraded stainless steel appliance package, custom cabinetry with upgraded trim package, large peninsula for casual dining and standalone wet bar/prep area and walk in pantry. The gracious dining area can easily accommodate a table for 10 and flows seamlessly into the grand great room which anchored by an electric fireplace with designer surround and flooded with tons of natural light and leads to an enormous entertaining porch, featuring ocean views. A full bath and laundry room round out the 1st floor. 2nd level contains 4 large en\'suites, each offering multiple windows and professional \" fit outs\" in the closets along with the 2nd true laundry room. The creative design allows all of the en\'suites access to an oversized deck with direct ocean views. The 3rd floor is reserved for the absolutely amazing primary suite. Just off the 4 stop elevator you are greeted by a midnight kitchen and as you step inside the suite you will be blown away by the \"oceanfront\" type views. The private deck is the perfect place to relax and unwind as you gaze at the waves crashing on the beach. The large walk-in closet is beautifully finished with custom closet built ins. The impressive fully tiled bath offers dual, designer vanities, private water closet, and truly luxurious shower highlighted with multiple diverters and rain heads, handheld wand and direct, forever ocean views, through large pane of ionized glass which, is activated by a simple decor switch. Additional features include, custom millwork package throughout, wide plank engineered hardwood throughout , three zone HVAC etc. Memorial day delivery date is project

| Total Rooms | 16 |
| Full Bath | 6 |
| # of Stories | |
| Year Build | 2024 |
| Lot Size | Less than One Acre |
| Tax | |
| SQFT |
| Exterior | See Remarks |
| ParkingGarage | One Car |
| InteriorFeatures | Bar, Carbon Monoxide Detector, Cathedral Ceiling, Elevator, Kitchen Center Island, Security System, Smoke/Fire Alarm, Storage, Walk In Closet |
| Basement | Slab |
| Cooling | Ceiling Fan(s), Central, Multi-Zoned |
| Water | Public |
| Bedrooms | 5 |
| Half Bath | 0 |
| # of Stories | |
| Lot Dimensions | |
| # Units | |
| Tax Year | 2023 |
| Area | Margate City |
| OutsideFeatures | Cabana, Curbs, Deck, Enclosed Outside Shower, Fenced Yard, Pool-In Ground, Sprinkler System |
| OtherRooms | Dining Room, Eat In Kitchen, Great Room, Laundry/Utility Room, Pantry |
| AppliancesIncluded | Dishwasher, Disposal, Dryer, Gas Stove, Microwave, Refrigerator, Washer |
| Heating | Forced Air, Gas-Natural, Multi-Zoned |
| HotWater | Tankless-electric |
| Sewer | Public Sewer |