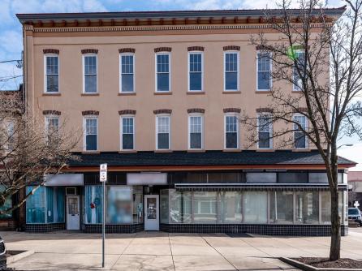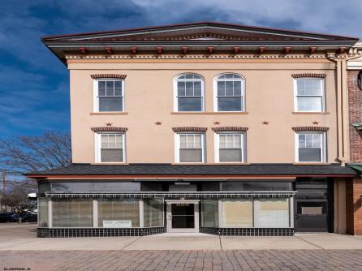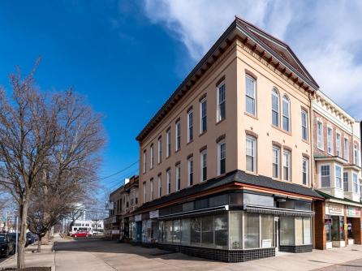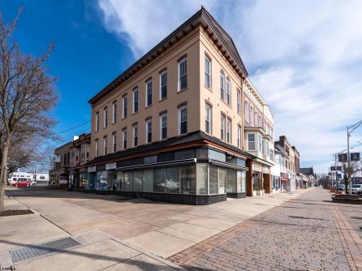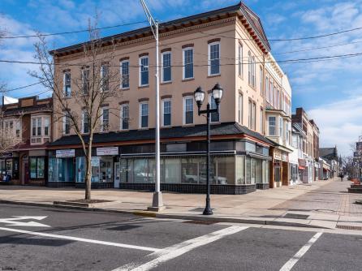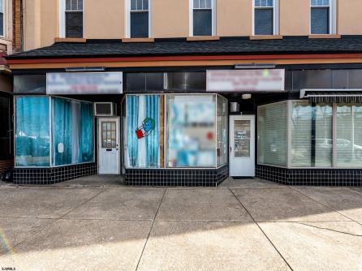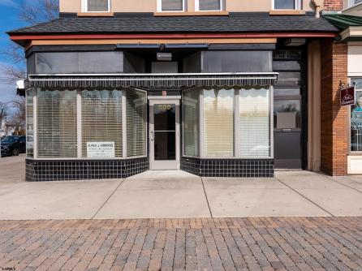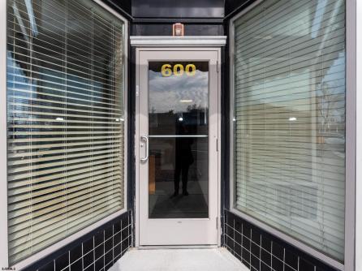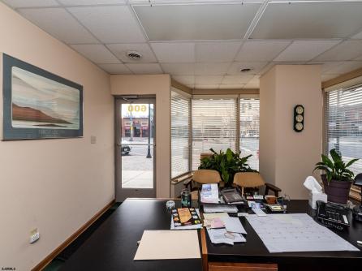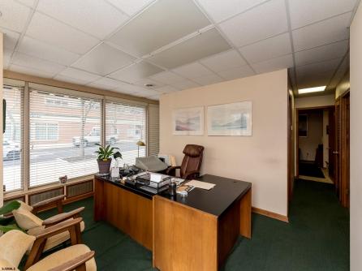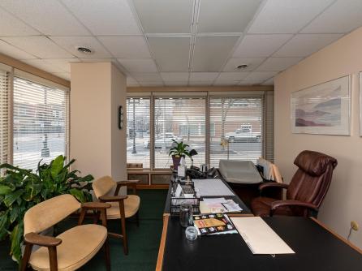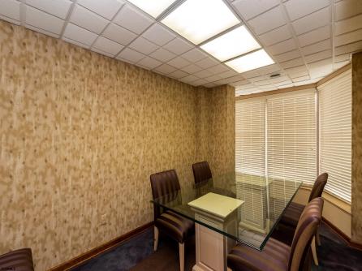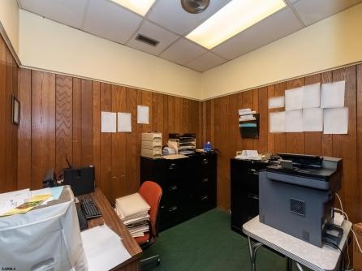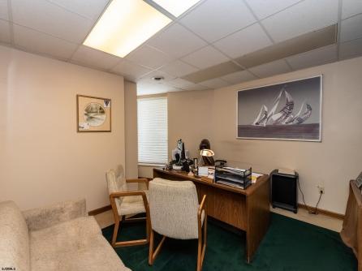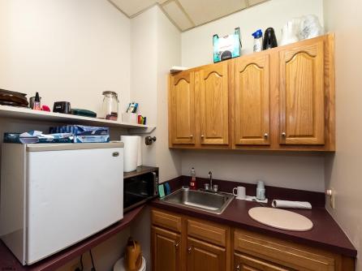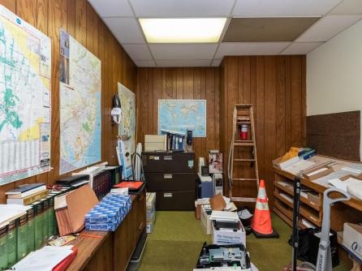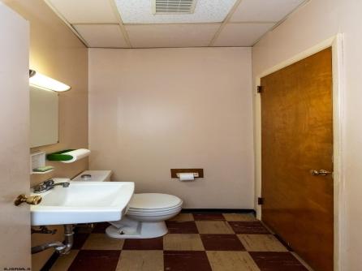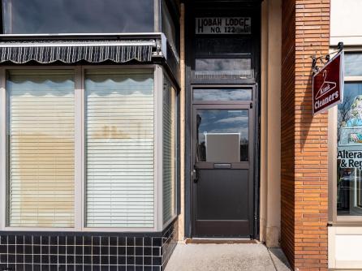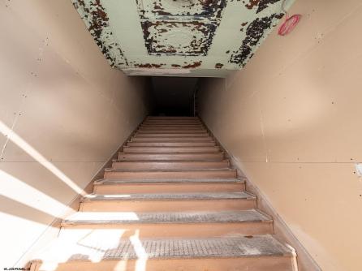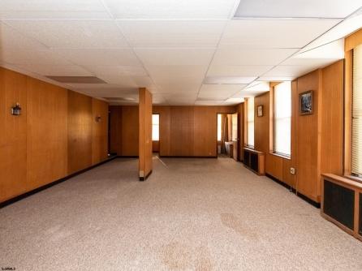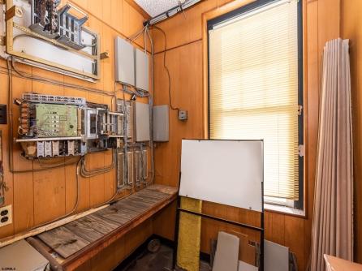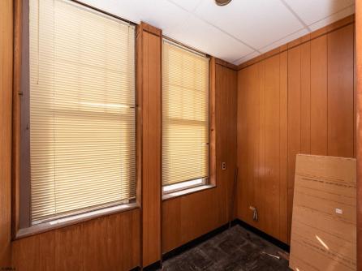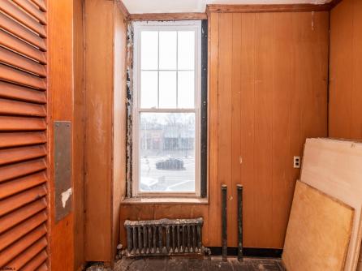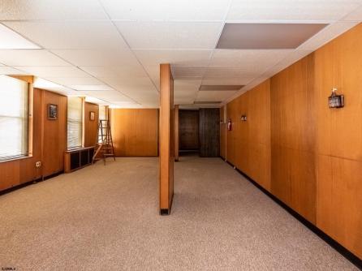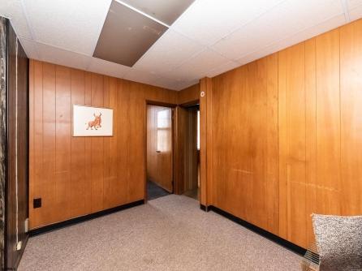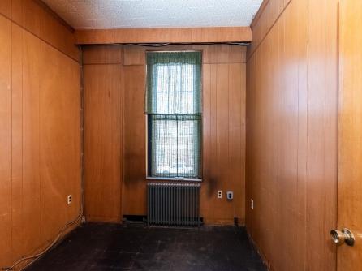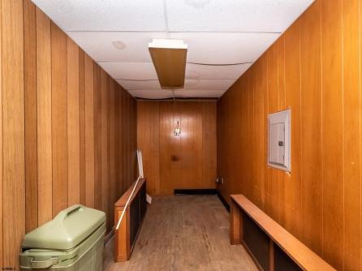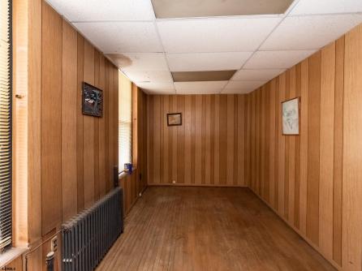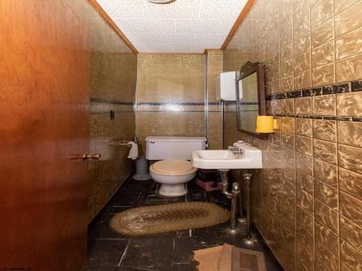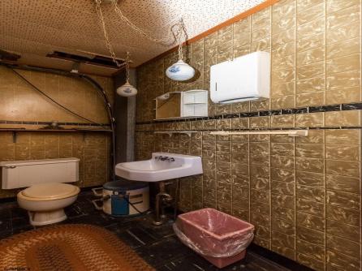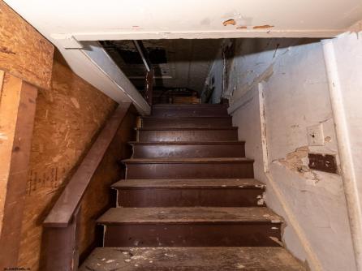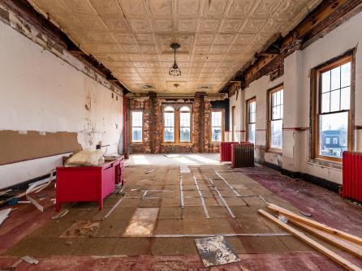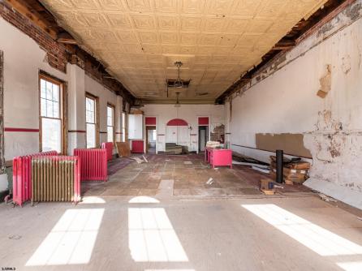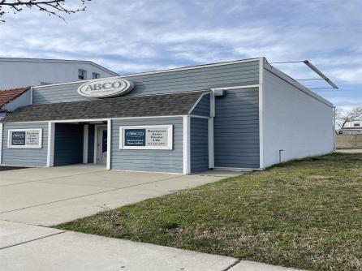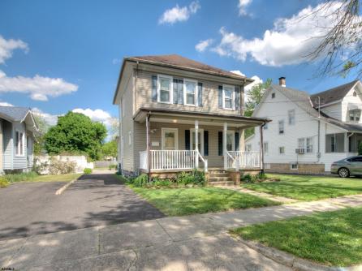

For Sale 600 Landis, Vineland, NJ, 08360
My Favorites- OVERVIEW
- DESCRIPTION
- FEATURES
- MAP
- REQUEST INFORMATION
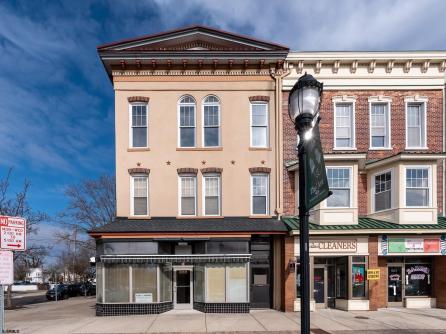
600 Landis, Vineland, NJ, 08360
$365,000

-
Dylan Perry
-
Mobile:
609-675-6737 -
Office
609-391-0500
- listing #: 570815
- PDF flyer DOWNLOAD
- 2 in 1 PDF flyer DOWNLOAD
-
0
-
0
Located in the downtown business district conveniently located on the corner with updated facade and full glass windows. Professional office space on 1st floor, includes reception area, conference room, primary office, 2nd office and storage room, plus two more units currently rented. Upstairs is another unit. Center City free parking on Landis Ave and Sixth St and Elmer St. Located in the Urban Enterprise/Landis Ave Main St District.
Listing courtesy of: EXIT HOMESTEAD REALTY PROFESSIONALS LLC

| Total Rooms | |
| Full Bath | 0 |
| # of Stories | |
| Year Build | 1870 |
| Lot Size | |
| Tax | 5370.00 |
| SQFT |
| Exterior | Brick, Stucco |
| Cooling | Central, Electric |
| Water | Public |
| Bedrooms | 0 |
| Half Bath | 0 |
| # of Stories | |
| Lot Dimensions | |
| # Units | |
| Tax Year | 2022 |
| Area | Vineland City |
| Heating | Gas-Natural, Radiator |
| HotWater | Electric |
