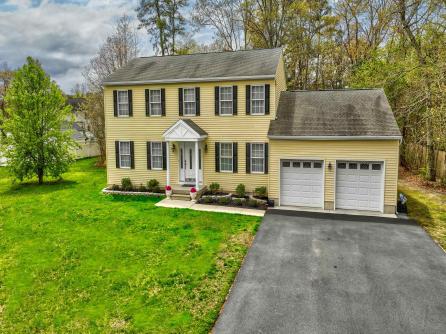
Bob Wilkins 609-399-4211x228
109 E 55th St., Ocean City



$639,000

Mobile:
609-425-7423Office
609-399-4211x228Single Family
4
2
Introducing 27 Whiting Lane, a charming two-story single-family home tucked away in a peaceful neighborhood in Swainton, Middle Township. Boasting a generous 0.80-acre lot with a sprawling backyard, this residence offers a serene retreat from the hustle and bustle. Step inside to discover a grand formal living room featuring a cozy gas fireplace on the left, while an elegant dining room awaits on your right. Transition seamlessly into the inviting family room through a set of French doors, creating the perfect space for relaxation and entertainment. The open-concept layout on the main level also includes a well-appointed kitchen, a convenient powder room, a functional laundry room, and a versatile bonus room currently utilized as an office with access to steps to the attic. The kitchen offers access to an ultimate outdoor living area with a cozy back porch that opens up to a spacious backyard awaiting your personal touch. In addition, the first floor provides convenience with indoor access to a spacious 2-car garage. Providing ample room for your vehicles and storage needs. Ascending to the second floor, you\'ll find three spacious bedrooms, a full bathroom, a linen closet, and the luxurious owner\'s suite for a total of four bedrooms. The owner\'s retreat boasts a walk-in closet and a spa-like full bath complete with a rejuvenating jacuzzi tub, offering a private oasis for unwinding after a long day.

| Total Rooms | 14 |
| Full Bath | 2 |
| # of Stories | |
| Year Build | 0 |
| Lot Size | 1/4 to 1 Acre |
| Tax | 6506.00 |
| SQFT | 0 |
| Exterior | Vinyl |
| ParkingGarage | Garage, 2 Car, Attached, Black Top Driveway, 4 car parking |
| InteriorFeatures | Fireplace- Gas, Smoke/Fire Alarm, Storage, Walk in Closet |
| AlsoIncluded | Furniture, See Remarks |
| Cooling | Central Air Condition |
| Water | City |
| Bedrooms | 4 |
| Half Bath | 1 |
| # of Stories | |
| Lot Dimensions | 134 |
| # Units | |
| Tax Year | 2023 |
| Area | Swainton |
| OutsideFeatures | Cable TV, Sprinkler System |
| OtherRooms | Living Room, Dining Room, Kitchen, Recreation/Family, Eat-In-Kitchen, Storage Attic, Laundry Closet |
| AppliancesIncluded | Range, Oven, Microwave Oven, Refrigerator, Washer, Dryer, Stainless steel appliance |
| Heating | Gas Natural, Forced Air |
| HotWater | Gas- Natural |
| Sewer | Septic |