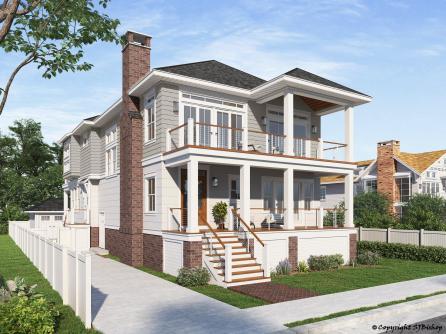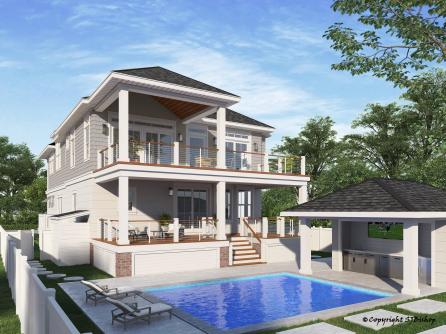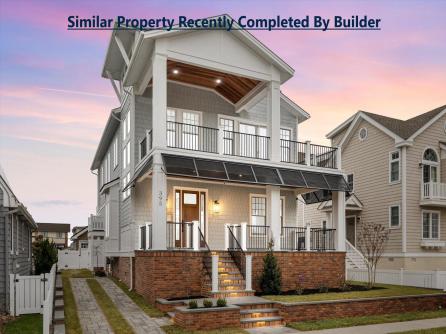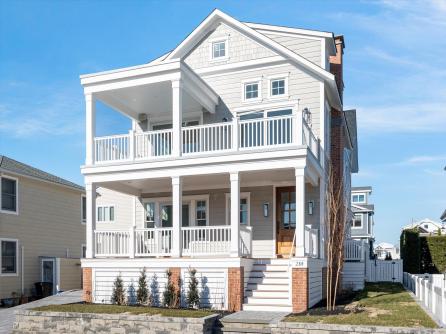LOCATION! LOCATION! LOCATION! NEW CONSTRUCTION ON THE BAY IN UPSCALE STONE HARBOR WITH BOAT SLIP AND DOCK AMAZING SUNSET VIEWS. BASK IN THE SUN ALL DAY LONG IN YOUR SPARKLING SALT WATER 12’ X 26’ IN GROUND GAS HEATED SWIMMING POOL. RELAX IN YOUR NOT ONE, BUT TWO CABANAS POOLSIDE WATCHING THE 75INCH TV. A FUN BEACH HOUSE WITH A GREAT OVERSIZED YARD SURROUNDED BY 1300 SF OF NATURAL TRAVERTINE STONE PATIO. PADDLE BOARD, GO TUBING OR CAST THE CRAB NETS OFF YOUR OWN DOCK.INCREDIBLE VALUE, UNSURPASSED QUALITY AND CRAFTSMANSHIP ABOUNDS THROUGHOUT THIS LUXURIOUS 3000 SF 2 STORY HOME WITH 1500 SF OF STORAGE SPACE ON THE GROUND LEVEL WITH 3 ON SITE PARKING SPACES. ENTER THE 3 STOP ELEVATOR FROM THE SIDE ENTRANCE PARKING AREA AND VESTIBULE TO EASILY ACCESS THE HOME WITH NO STEPS…A WELL THOUGHT OUT PLAN BY THE BUILDER. WOW! SUNDRENCHED DECKS EVERYWHERE FEATURING BAY, POOL AND EVEN OCEAN VIEWS. A12’ HIGH SOUTH/WEST WALL OF GLASS ALLOW FOR BREATHTAKING SUNSETS. NUMEROUS STRATEGICALLY PLACED WINDOWS ALLOW ABUNDANT LIGHT RAYS TO ILLUMINATE THE WHITE SHAKER WOOD CABINETRY, ALL THE STAINLESS STEEL WOLFE AND SUB-ZERO APPLIANCES, THE 2 WET BARS WITH 3 REFRIGERATORS ...YOU WILL NEVER RUN OUT OF ICE WITH 4 ICE MAKERS. THIS INVESTMENT IS LOADED! LAVISH PORCELAIN TILE BATH FINISHES, BARN DOOR FRAMELESS GLASS SLIDING SHOWER DOORS, A LAWN SPRINKLER SYSTEM, CONVENIENT OUTDOOR PRIVATE SHOWER ENCLOSURE, GOLF CART CHARGER AND PARKING UNDER THE HOUSE. CUSTOM MILLWORK ABOUNDS WITH TWO STEP CROWN MOLDING, WAINSCOT, SOLID WOOD 2 PANEL DOORS. FINISHED ON SITE NATURAL #1 PREMIUM 5-INCH-WIDE WHITE OAK HARDWOOD FLOORING CREATES AN IMMEDIATE LUXURY IMPRESSION THAT WILL LAST FOR YEARS TO COME. THERE IS MORE… AN INCREDIBLE SONOS SOUND SYSTEM CAN BLAST FROM THE POOL, DECKS, CABANAS. BEDROOMS, TVS ALL AT ONCE, SEVEN DIFFERENT SONGS AT EACH OR IN ONE LOCATION ONLY. A COMPLETE SECURITY PACKAGE WITH 4 RING CAMERAS, 3 SONY TVS - TWO 75 INCH AND ONE 55 INCH. ITS IMPORTANT TO NOTE THAT THE TOWN OF STONE HARBOR ONLY ALLOWS 2 FLOORS OF LIVING SPACE.THIS HOME IS THE 3RD COLLABORATION BETWEEN CHRISTINA AMEY, LOCALAWARD-WINNING ARCHITECT, AND THE CREATIVE DESIGN/BUILDER, JOHN EICHENLAUB THIS WELL DESIGNED 3000 SF HAVEN HAS AN UPSIDE-DOWN LAYOUT WITH 3 BEDROOMS AND 21/2 BATHS AND FAMILY ROOM WITH WETBAR ON THE FIRST FLOOR. THE 2ND FL IS HIGHLIGHTED BY THE SPACIOUS GREAT RM, KITCHEN, DINING AREA WITH OVERSIZED ISLAND AND ANOTHER WET BAR TO SERVICE THE REAR DECK, THE OWNERS SUITE WITH 15’HIGH CATHEDRAL CEILING, A 12’HIGH EXTERIOR WALL OF WINDISLAND ANDIN CLOSET. PRIVATE BAY AND POOL VIEW DECK AND THE 5TH BEDROOM AND FULL BATH. SUPERIOR CONSTRUCTION STARTS WITH A PREMIUM INSULATION PACKAGE FEATURING THE INDUSTRY’S BEST “400 SERIES HEATLOCK WINDOWS” AND OVERSIZED SLIDING DOORS, R22 WALLS, R38 CEILINGS IN ADDITION TO ADDED SOUNDPROOFING ON ALL INTERIOR WALLS AND BETWEEN FLOORS. THE 6-INCH- THICK WALLS AND CUSTOM DESIGNED 14-INCH-HIGH X 31/2-INCH-WIDE FLOOR JOISTS CREATE A SOLID” NO SQUEAK” CONSTRUCTION BASE. THE 15’ HIGH CATHEDRAL CEILINGS IN THE 2ND FL GREAT ROOM AND THE OWNERS SUITE IN ADDITION TO THE 12’ HIGH KITCHEN ARE SUPPORTED BY CUSTOM FABRICATED ON-SITE STEEL BEAMS THAT GREATLY INCREASE THE AMOUNT OF CUBIC LIVING SPACE.







