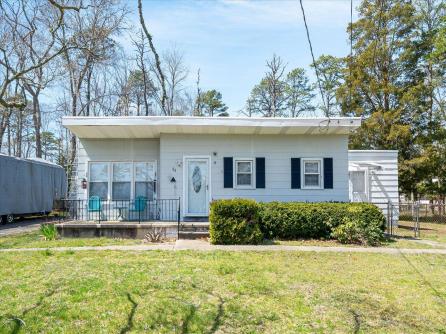
Monica Raab 609-391-0500
1670 Boardwalk, Ocean City



$399,000

Mobile:
609-432-3880Office
609-391-0500Single Family
2
1
EASY TO SHOW- LOCKBOX-Awesome Opportunity, just don\'t miss your chance to buy this well-located single-family home in prestigious Upper Township for under $400,000!! This Ranch style home is a 2 Bedroom 1 Full Bath - nicely refreshed with fiberglass tub shower and new fixtures along with a large Laundry room / utility / mud room just off the Kitchen area offers ample square footage for easy expansion potential. Central Air Conditioning with Natural Gas Forced Air Heating make this an ideal home for year-round living. The beautiful natural gas fireplace with its beautiful, stacked stone accent wall and large windows that offer great natural light along with the newly installed shaker kitchen cabinetry offers bright and up to the minute decorator finishes. It sits on just under a half-acre of land (100\' x 208\') so there are endless possibilities for expansion for a fraction of the cost of a home on the barrier islands. Located just minutes to Ocean City and Sea Isle City Seashore Communities and their Spectacular Beach Town Attractions. Home is Being conveyed in \"as is\" Condition, however, all of the recent upgrades to the kitchen, bathroom, bedrooms and living areas makes this home Move-in Ready - Just in time for your Summertime Excursions to the Shore!

| Total Rooms | 6 |
| Full Bath | 1 |
| # of Stories | |
| Year Build | 1940 |
| Lot Size | 10000-20000 SqFt |
| Tax | 3750.00 |
| SQFT | 1032 |
| Exterior | Asbestos |
| ParkingGarage | 1 Car, Detached |
| InteriorFeatures | Cathedral Ceilings, Fireplace- Gas, Wood Flooring, Security System, Smoke/Fire Alarm, Storage, Wall to Wall Carpet, Laminate Flooring |
| AlsoIncluded | Partial Furniture |
| Heating | Gas Natural, Forced Air |
| HotWater | Gas- Natural |
| Sewer | Septic |
| Bedrooms | 2 |
| Half Bath | 0 |
| # of Stories | |
| Lot Dimensions | 100 |
| # Units | |
| Tax Year | 2023 |
| Area | Seaville |
| OutsideFeatures | Patio, Fenced Yard, Outside Shower |
| OtherRooms | Living Room, Kitchen, Eat-In-Kitchen, Laundry/Utility Room, Workshop |
| AppliancesIncluded | Self-Clean Oven, Microwave Oven, Refrigerator, Washer, Dryer, Dishwasher |
| Basement | Crawl Space |
| Cooling | Central Air Condition, Electric |
| Water | Well |