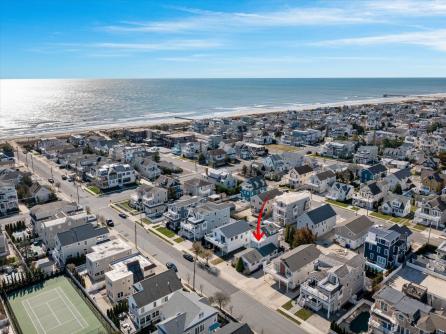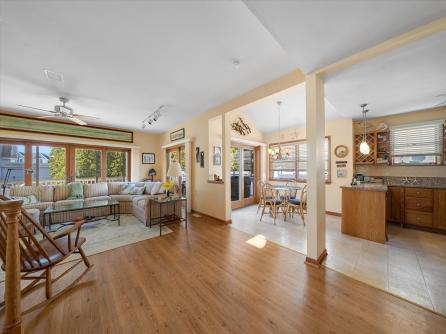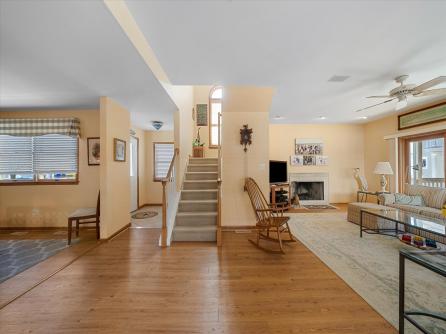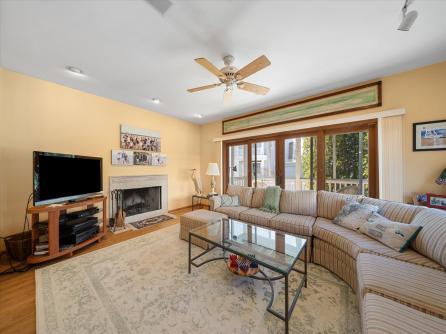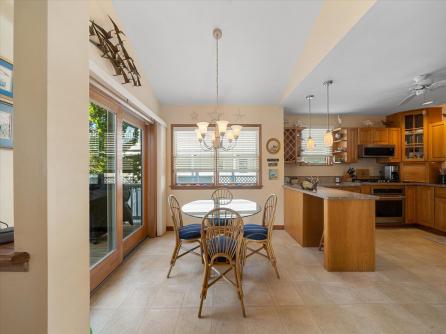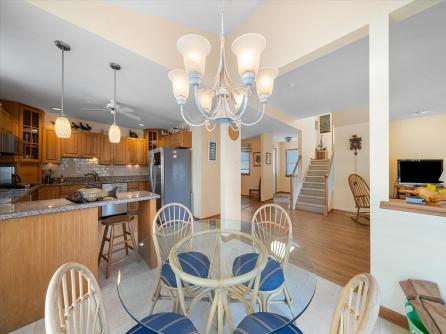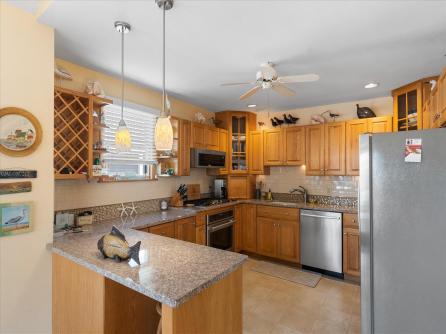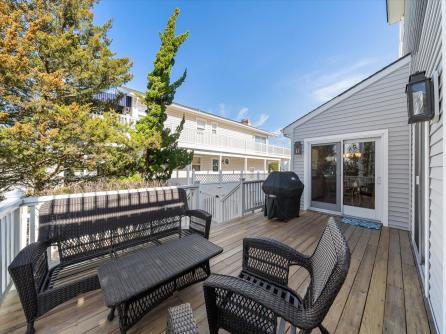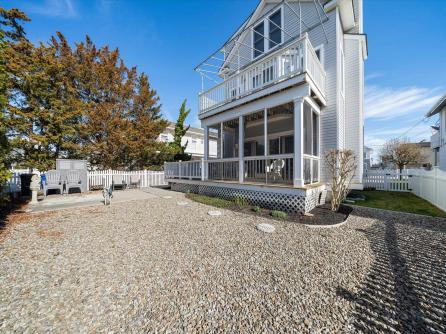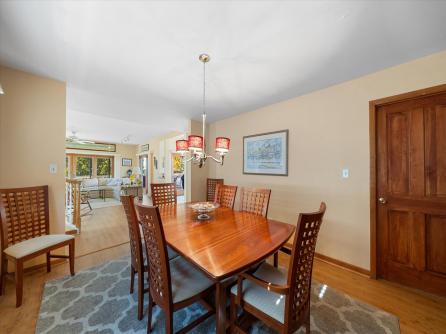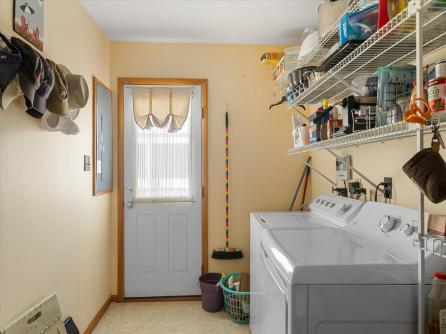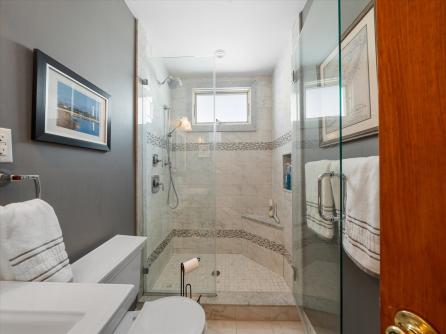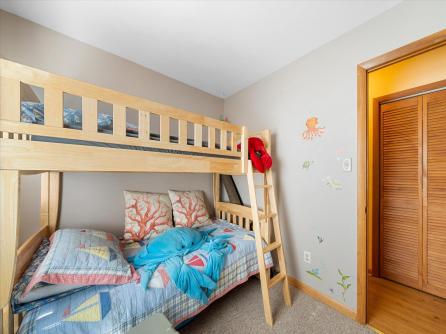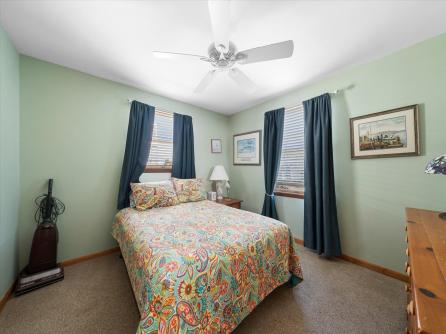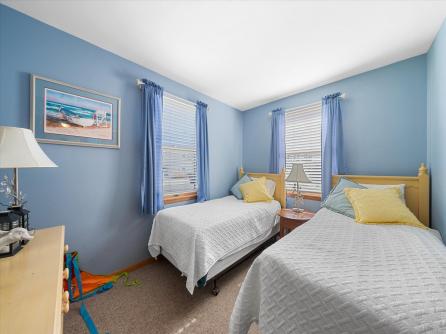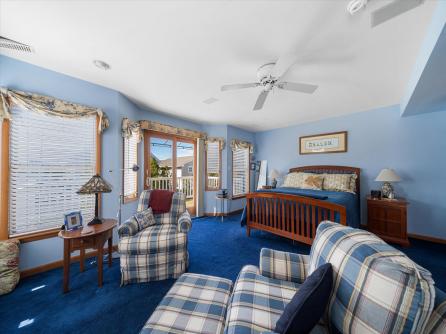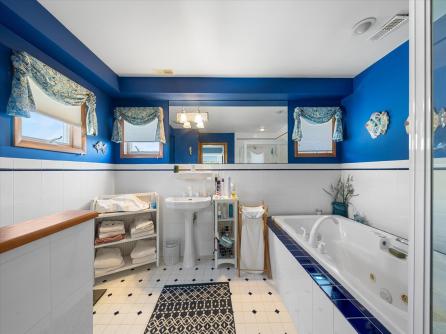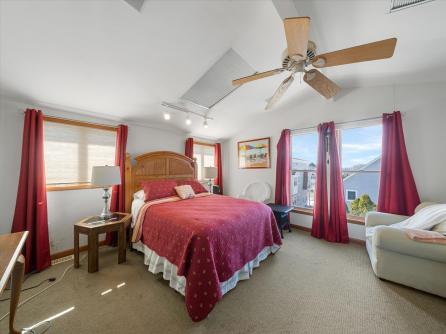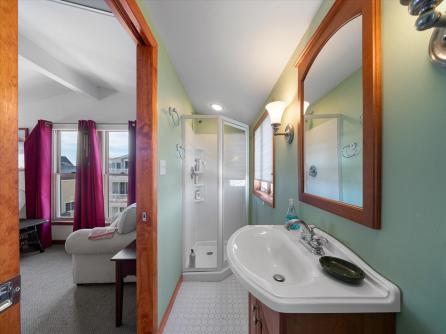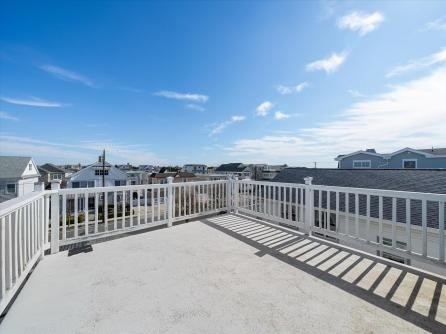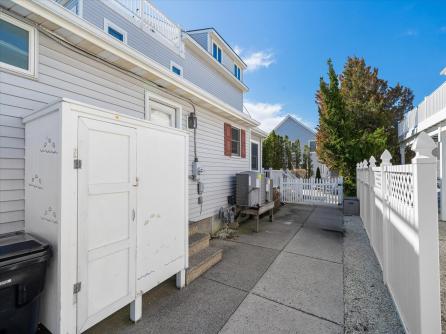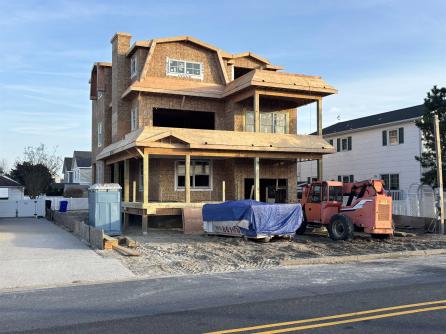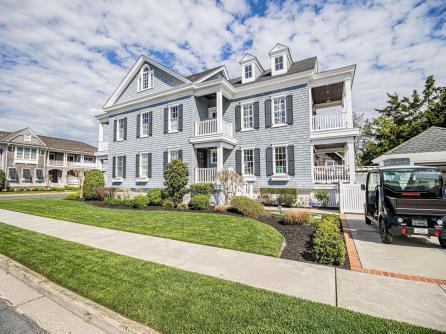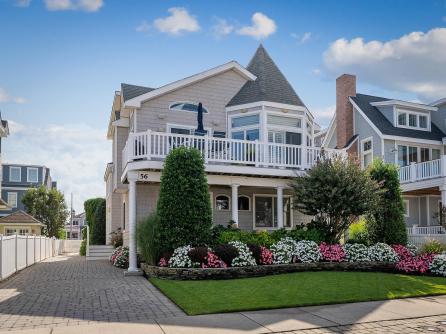

For Sale 54 19th, Avalon, NJ, 08202
My Favorites- OVERVIEW
- DESCRIPTION
- FEATURES
- MAP
- REQUEST INFORMATION
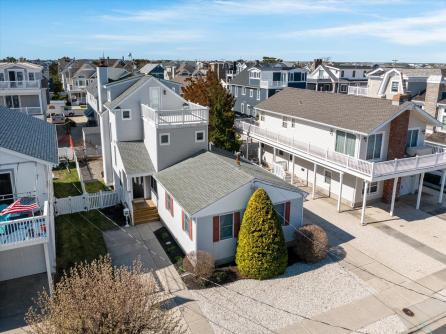
54 19th, Avalon, NJ, 08202
$3,195,000

-
Valerie Vargo
-
Mobile:
609-214-5780 -
Office
609-399-4211
- listing #: 240875
- PDF flyer DOWNLOAD
- 2 in 1 PDF flyer DOWNLOAD
-
Single Family
-
5
-
3
Explore this spacious home, offering a blend of comfort and convenience. Enjoy the expansive living area, dedicated dining space, private backyard and outdoor deck. The third-floor primary suite features an en-suite bathroom and private deck, perfect for relaxation. Situated just one block from the beach and steps away from Avalon\'s best dining and shopping - this property is ideal for those seeking beach proximity and local amenities.
Listing courtesy of: FERGUSON-DECHERT, INC

| Total Rooms | 8 |
| Full Bath | 3 |
| # of Stories | |
| Year Build | 1975 |
| Lot Size | 1 to 6000 SqFt |
| Tax | 8225.00 |
| SQFT | 0 |
| Exterior | Vinyl |
| ParkingGarage | Parking Pad, 2 Car, Concrete Driveway |
| InteriorFeatures | Fireplace- Gas, Wood Flooring, Wall to Wall Carpet, Fireplace- Wood, Tile Flooring, Kitchen Island |
| AlsoIncluded | Blinds, Rugs, Furniture |
| Heating | Gas Natural, Forced Air |
| HotWater | Gas- Natural |
| Sewer | Public |
| Bedrooms | 5 |
| Half Bath | 1 |
| # of Stories | |
| Lot Dimensions | 50 |
| # Units | |
| Tax Year | 2022 |
| Area | Avalon |
| OutsideFeatures | Patio, Deck, Screened Porch, Grill, Fenced Yard, Outside Shower |
| OtherRooms | Living Room, Dining Room, Kitchen, Breakfast Nook, Laundry/Utility Room, Great Room |
| AppliancesIncluded | Range, Self-Clean Oven, Microwave Oven, Refrigerator, Washer, Dryer, Dishwasher |
| Basement | Crawl Space |
| Cooling | Central Air Condition, Multi Zoned |
| Water | Public |
