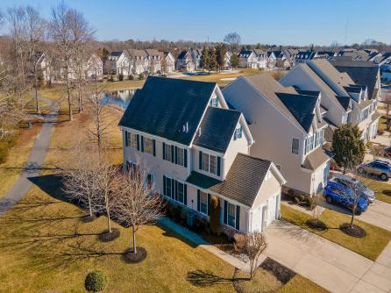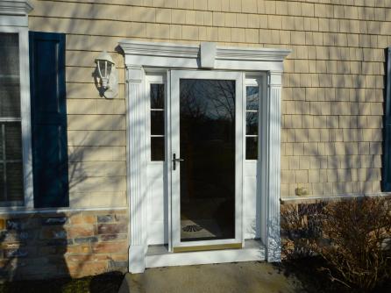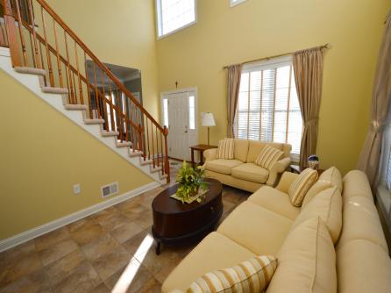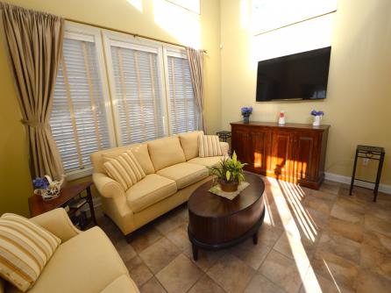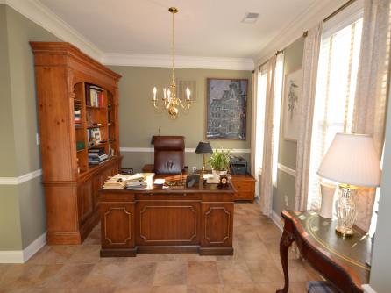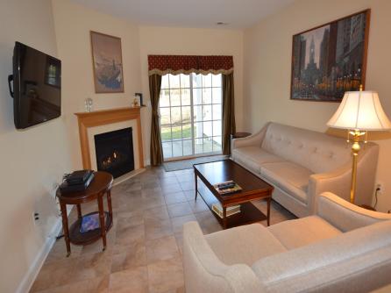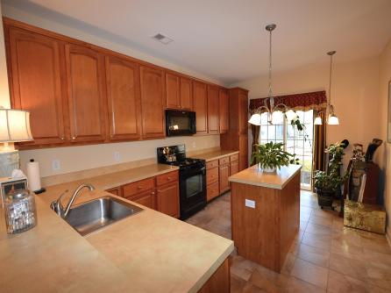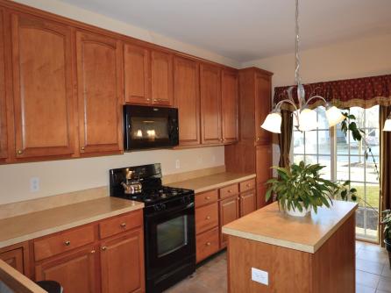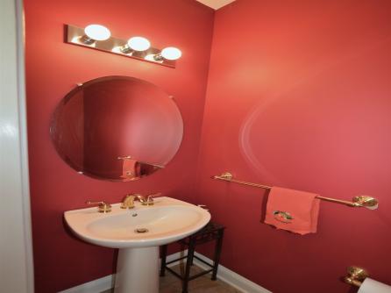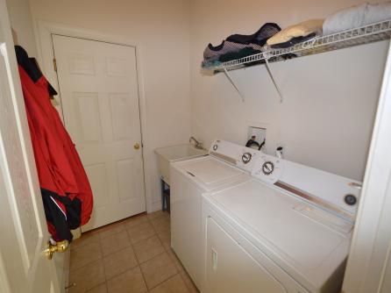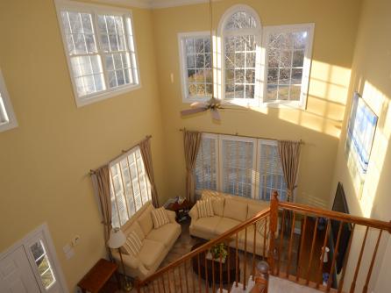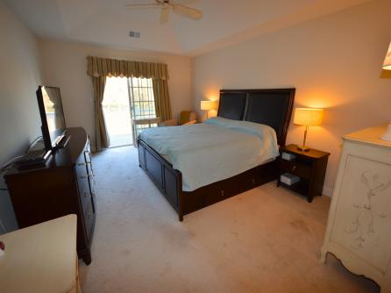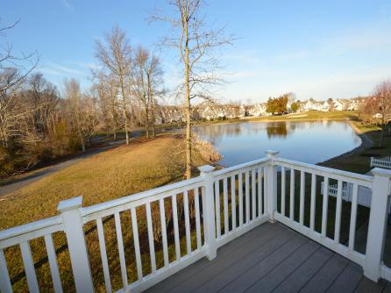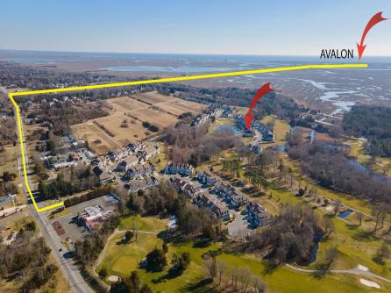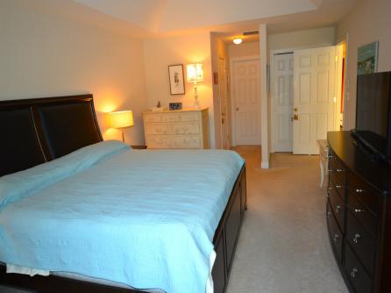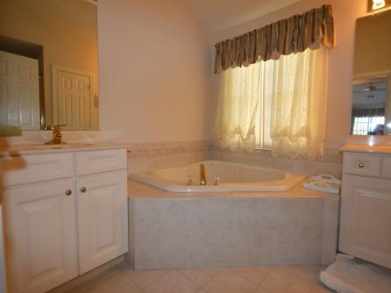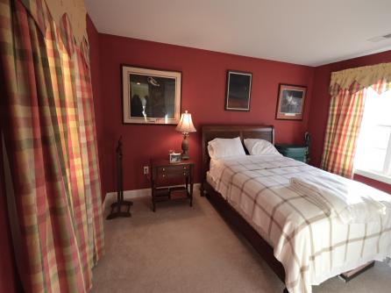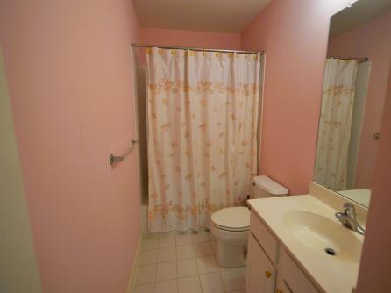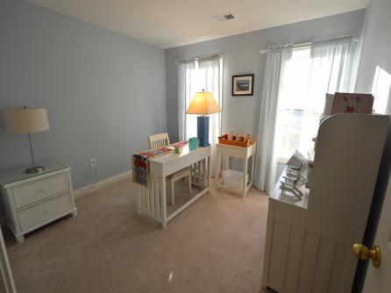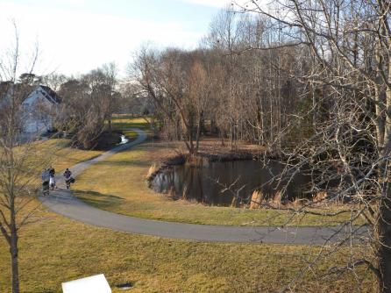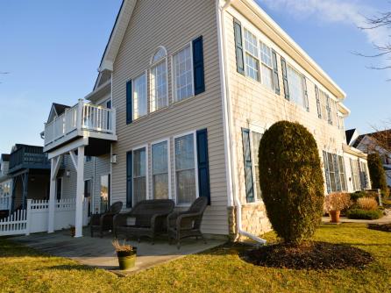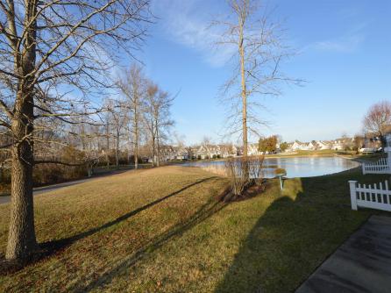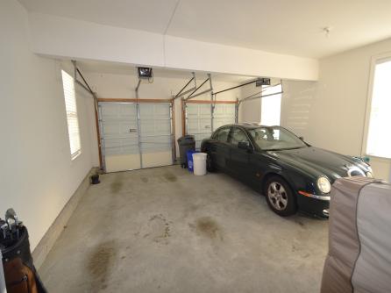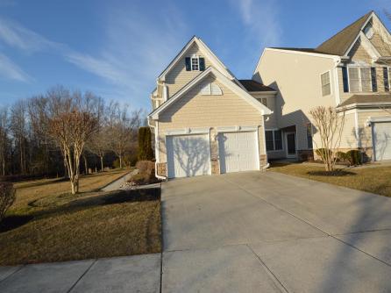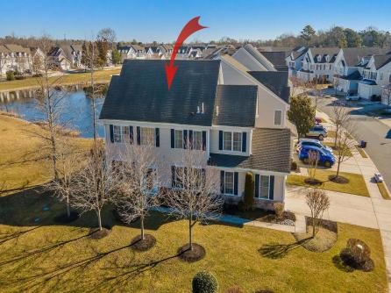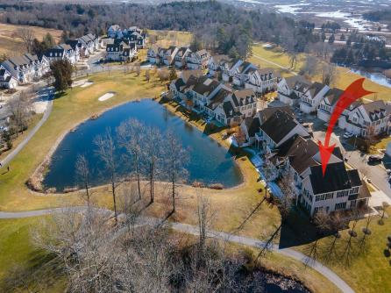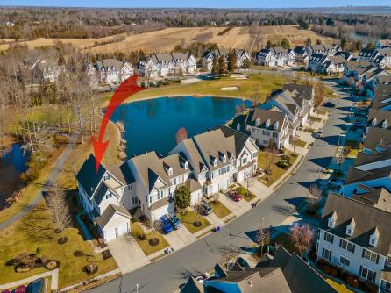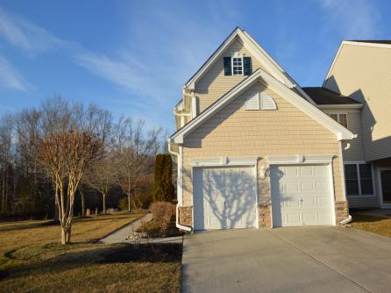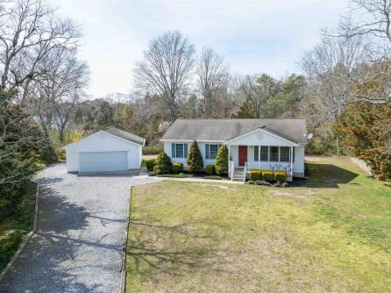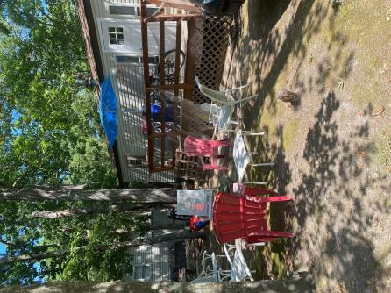

For Sale 1111 Saint Andrews, Swainton, NJ, 08210
My Favorites- OVERVIEW
- DESCRIPTION
- FEATURES
- MAP
- REQUEST INFORMATION
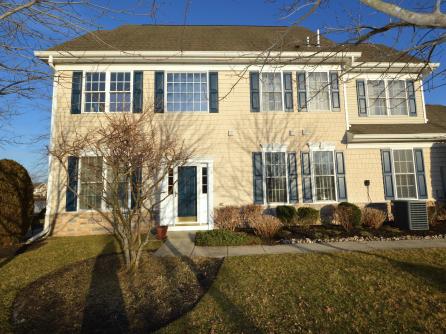
1111 Saint Andrews, Swainton, NJ, 08210
$625,000

-
Ildar Baygeldin
-
Mobile:
609-972-1482 -
Office
609-399-4211
- listing #: 240480
- PDF flyer DOWNLOAD
- 2 in 1 PDF flyer DOWNLOAD
-
Townhouse
-
3
-
2
Whether you are looking for a Family Vacation Home or a Prestigious Year-round Address this immaculate 3 bedroom 2 ½ bath Duke model is a winner! Premium, cul-de-sac location has tremendous water views of the lake and the well-manicured Avalon Golf Course. An end unit model that “feel like a single” rarely comes on the market in such a sought-after location. Sunny rooms, soaring cathedral ceilings, open living areas, the largest eat-in kitchen of all The Links models, make it perfect for entertaining. Family and guests are sure to be awed at your incredible back yard setting which changes with the seasons. The fireplace in the family room creates a cozy feel any time of year. The large master bedroom suite is spacious with 2 closets, a master bath with jacuzzi tub, and a private maintenance-free deck perfect for sipping your morning coffee or afternoon cocktail. Located on the north side of the prestigious Avalon Golf Course, at the end of a cul-de-sac street allows for privacy as well as plenty of additional guest parking. Stress-free living with landscaping, snow-removal and common areas maintained by a very well-run Homeowner Association. Convenient to Avalon and Stone Harbor beaches, the Victorian ambiance of Cape May and the excitement of Atlantic City, great restaurants, bike trails, the famous Cape May Court House Zoo, and so much more. You owe it to yourself to check out “The Links at Avalon” … a great community, a family get-away… It’s not just a Home…. It’s a Lifestyle…

| Total Rooms | 7 |
| Full Bath | 2 |
| # of Stories | Two |
| Year Build | 2006 |
| Lot Size | |
| Tax | 6938.00 |
| SQFT | 2056 |
| UnitFeatures | Fireplace, Kitchen Island, Wall To Wall Carpet, Whirpool/Spa, Cathedral Ceiling, Foyer |
| OtherRooms | Living Room, Dining Room, Kitchen, Recreation/Family, Eat In Kitchen, Pantry, Laundry/Utility Room |
| AlsoIncluded | Curtains, Shades, Blinds, Partial Furniture |
| Cooling | Central Air, Ceiling Fan |
| Water | City |
| Bedrooms | 3 |
| Half Bath | 1 |
| # of Stories | Two |
| Lot Dimensions | |
| # Units | |
| Tax Year | 2023 |
| Area | The Links at Avalon/Swainton |
| ParkingGarage | Auto Door Opener, Garage, 2 Car, Attached, Concrete Driveway |
| AppliancesIncluded | Range, Oven, Microwave Oven, Refrigerator, Washer, Dryer, Dishwasher, Burglar Alarm |
| Heating | Gas Natural, Forced Air |
| HotWater | Gas |
| Sewer | Community |
