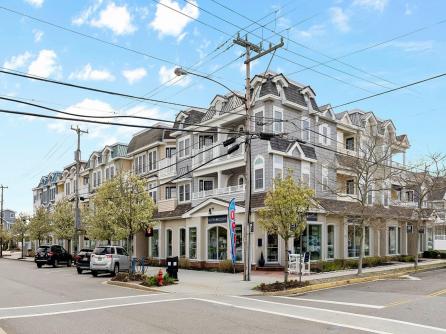
Tanya Pinkerton 609-399-0076x143
3160 Asbury Avenue, Ocean City



$1,679,000

Mobile:
609-442-0418Office
609-399-0076x143Condo
3
3
This three bedroom, three bath \"Avalon Breezes Condominium\" is centrally located to town and the beach. The two-story floor plan offers a bright, open layout with a living room with a gas fireplace, and a deck overlooking Avalon\'s Veterans Plaza. The dining area comfortably seats six, and the modern kitchen with granite counter tops and stainless steel appliances a perfect for entertaining. The main floor has a full bathroom and a bedroom with a small deck. The second floor features two more spacious bedrooms, each with a private bathroom. The primary suite has a lovely ensuite bathroom as well as another small private deck. The exterior common area includes 2 assigned parking spaces, an outdoor shower, an elevator and a stairwell that locks for security (push button security code). Park your car and walk to all Avalon has to offer from shops and restaurants, to the beach and bay! This unit is a must see - call for a showing appointment today!

| Total Rooms | 5 |
| Full Bath | 3 |
| # of Stories | Two |
| Year Build | 2009 |
| Lot Size | |
| Tax | 3651.00 |
| SQFT | 1820 |
| UnitFeatures | Fireplace, Hardwood Floors, Wall To Wall Carpet, Tile Floors |
| OtherRooms | Living Room, Kitchen, Dining Area, Storage Space |
| AlsoIncluded | Furniture |
| Cooling | Central Air, Ceiling Fan |
| Water | City |
| Bedrooms | 3 |
| Half Bath | 0 |
| # of Stories | Two |
| Lot Dimensions | |
| # Units | |
| Tax Year | 2021 |
| Area | Avalon |
| ParkingGarage | 2 Car |
| AppliancesIncluded | Range, Self-Clean Oven, Microwave Oven, Refrigerator, Washer, Dishwasher, Disposal, Smoke/Fire Detector |
| Heating | Gas Natural, Forced Air |
| HotWater | Gas |
| Sewer | City |