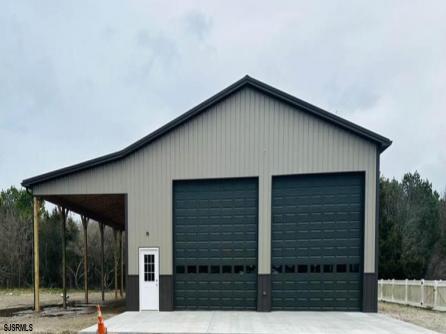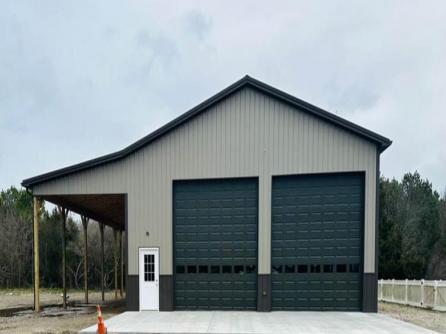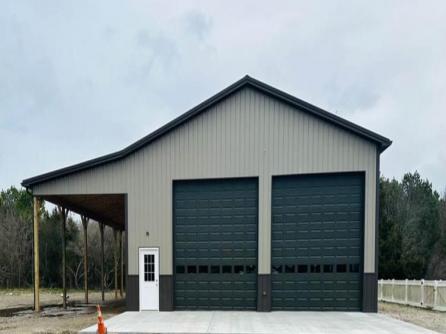Situated on a nicely landscaped and wooded lot in the popular neighborhood of Woodland Estates, you will find this four bedroom (plus office) and two and a half bath, three story home. Enter the welcoming two story foyer and you will appreciate the easy flow of the first floor living areas. The living room with gas fireplace and plantation shutters, flows easily into the dining room that has direct access to the kitchen for ease of entertaining. The family room is located to the right of the foyer and opens to the rear of the home which offers a half bath and large laundry room. The spacious kitchen spans the rear of the home and features granite countertops, stainless appliances, loads of cabinets and a lovely dining area with french doors leading to the immense deck overlooking the private back yard. The second level offers a primary suite with large walk in closet and bath with whirlpool tub and dual vanities, along with two other bedrooms, a home office and hall bath. The bonus of a third floor allows for a spacious fourth bedroom currently used as a home gym and also a huge walk in attic. This home provides for all of your storage needs with a two car garage, walk in attic and numerous closets throughout the house. Other features include extra tall windows on the first floor, irrigation system for maintaining the grounds and a separate mechanical room located off of the garage. The home is conveniently located 15 minutes to the Stone Harbor and Avalon beaches and a short drive to shopping.







